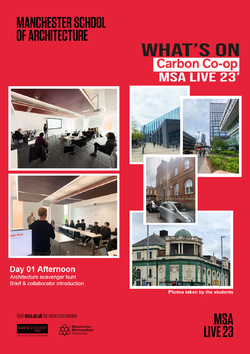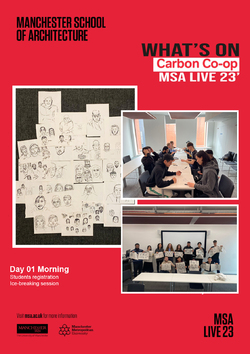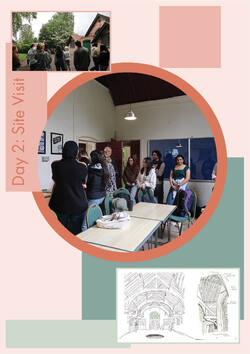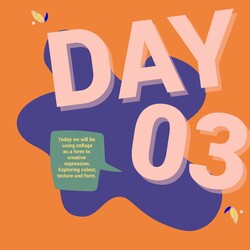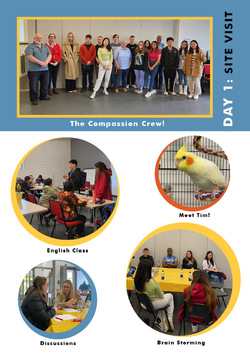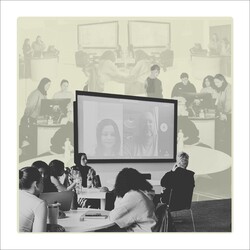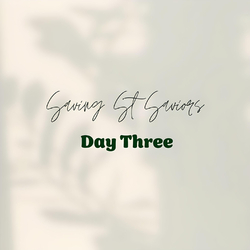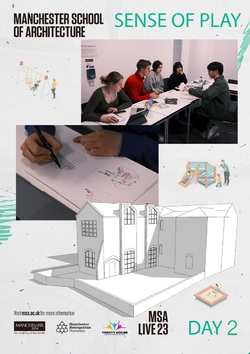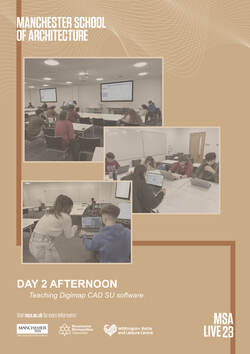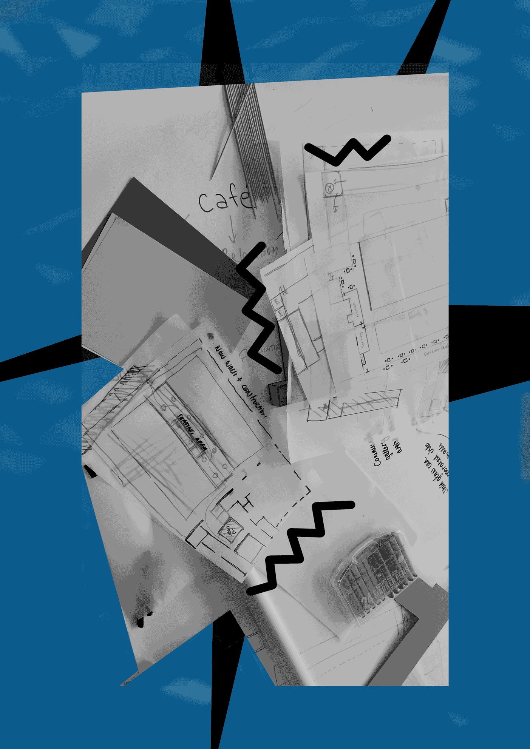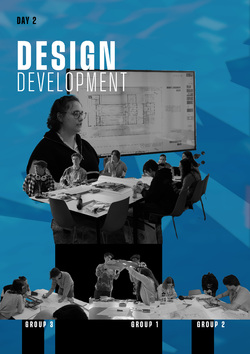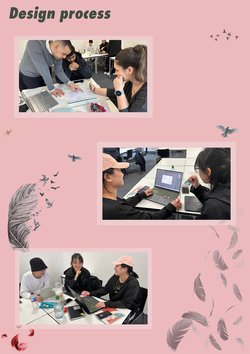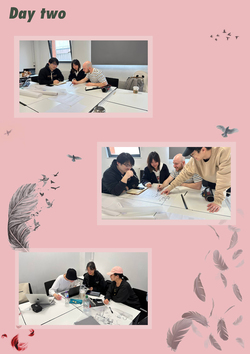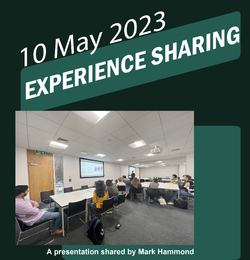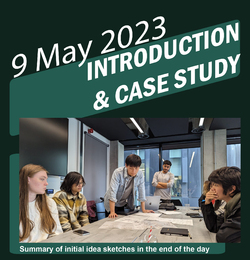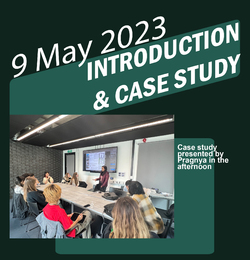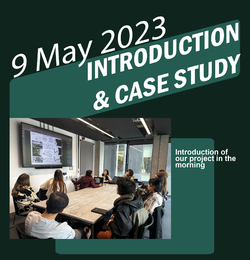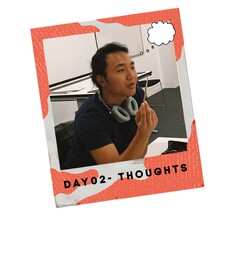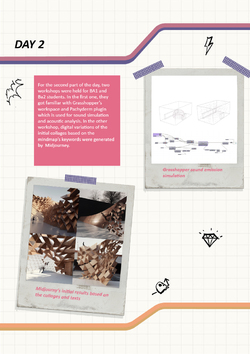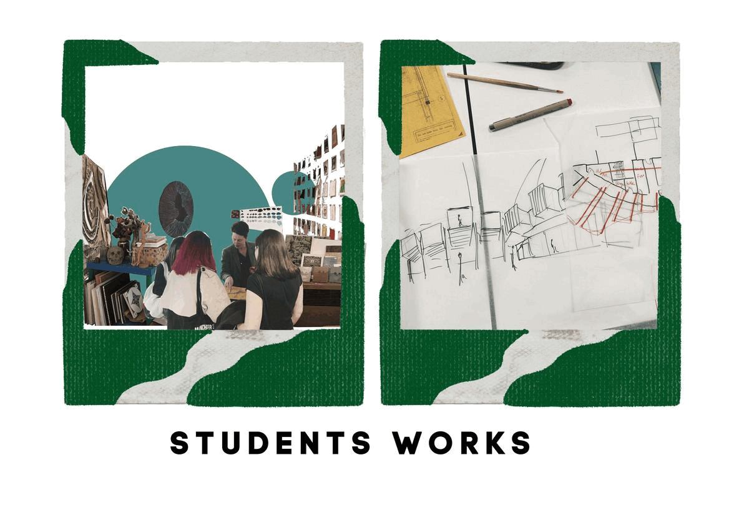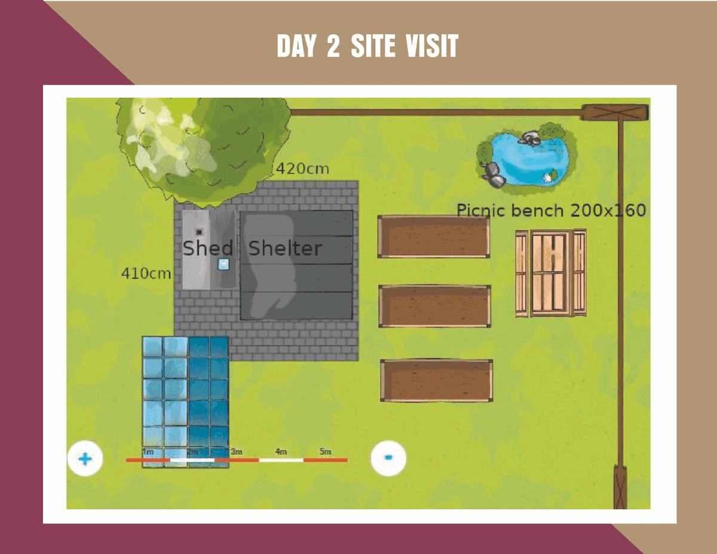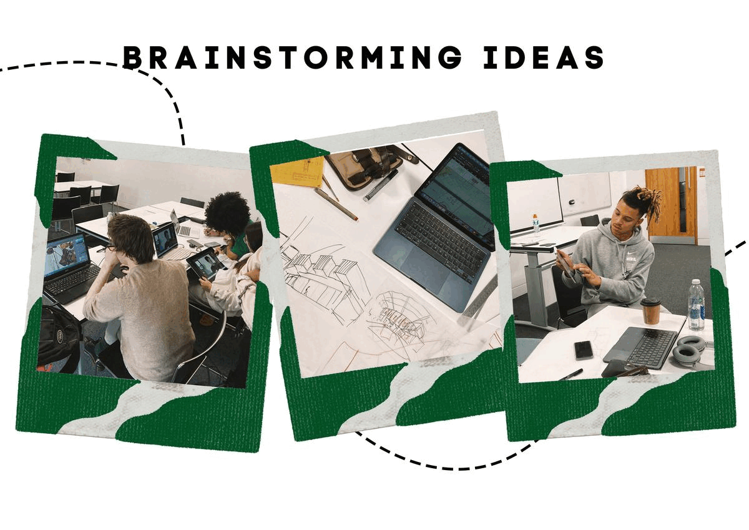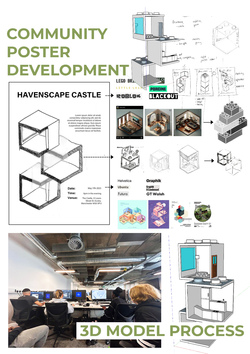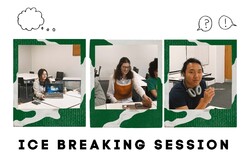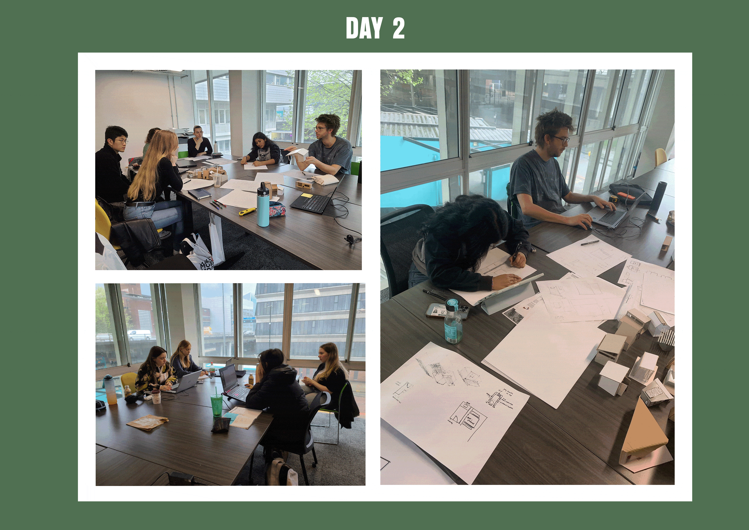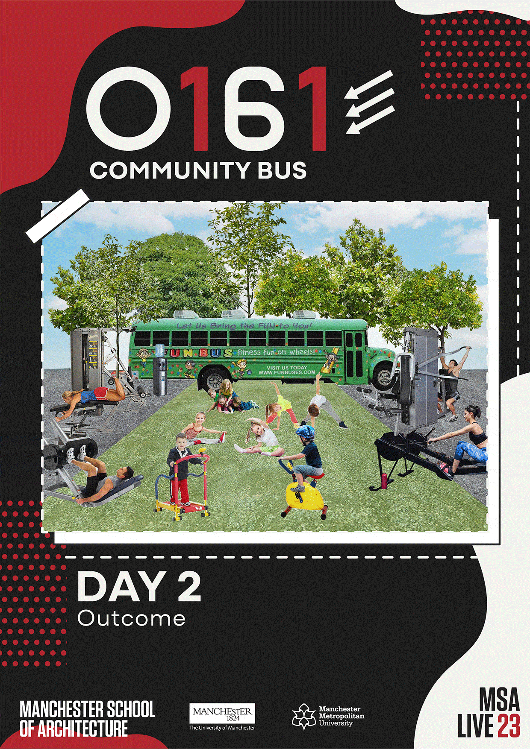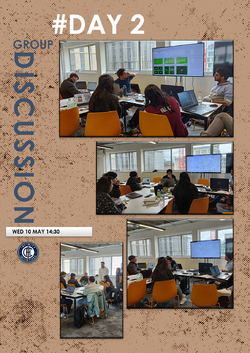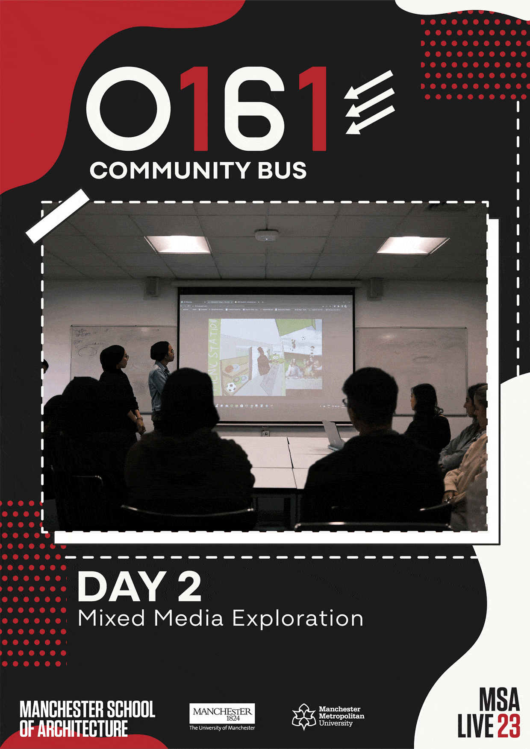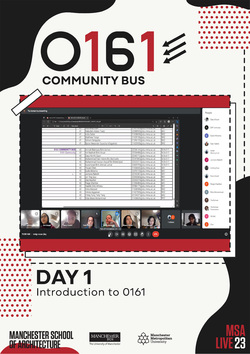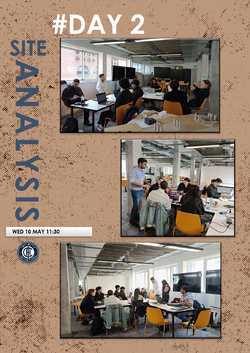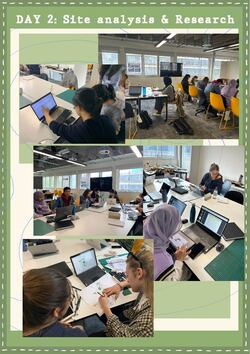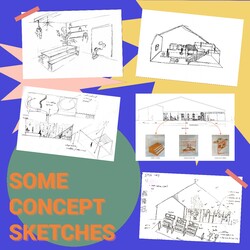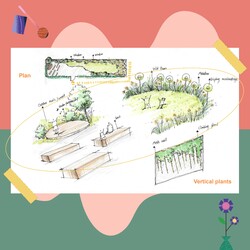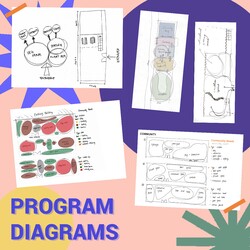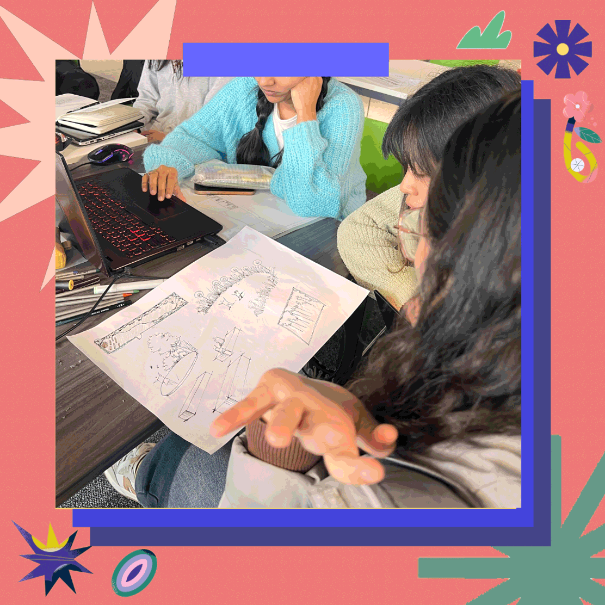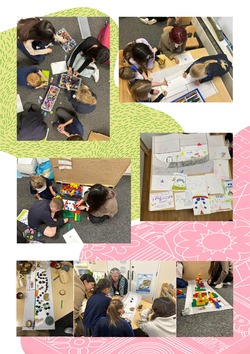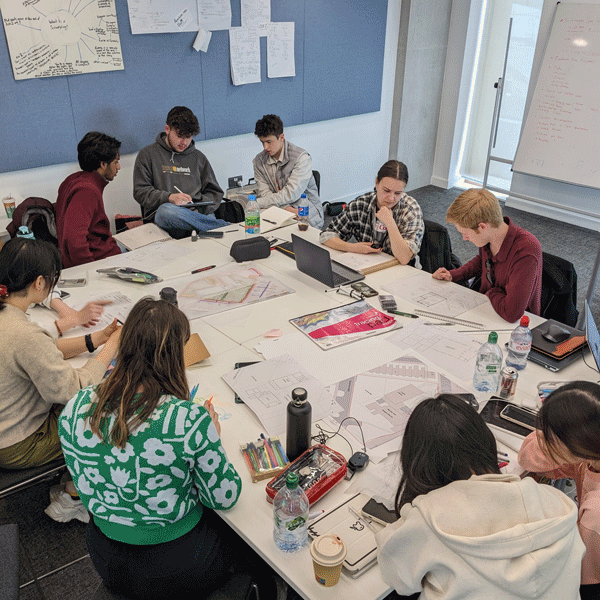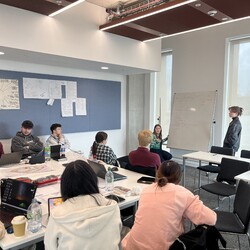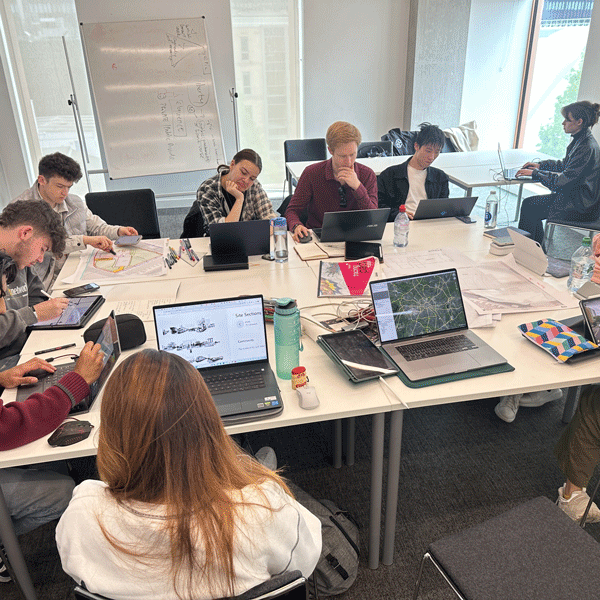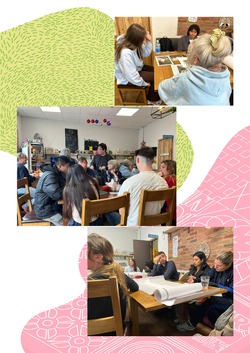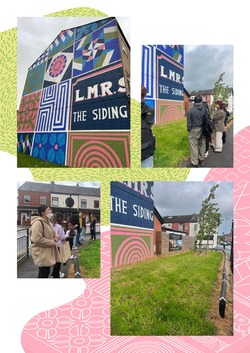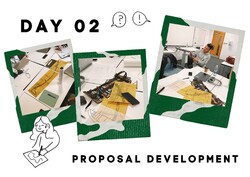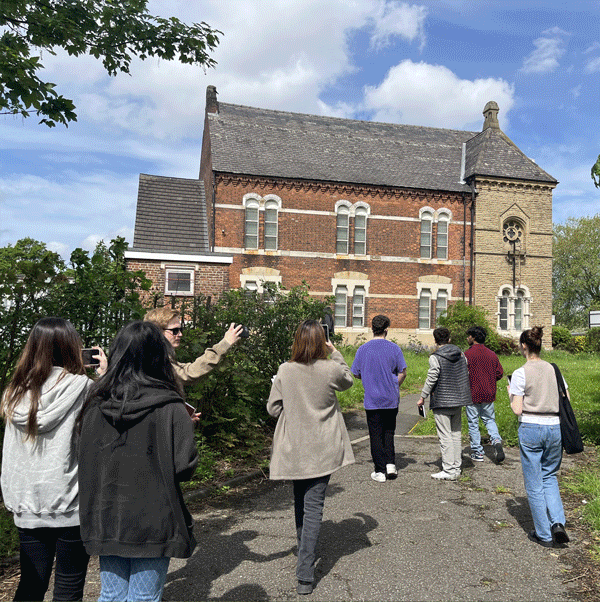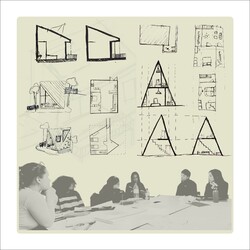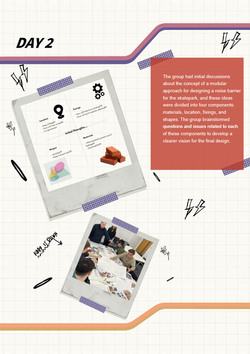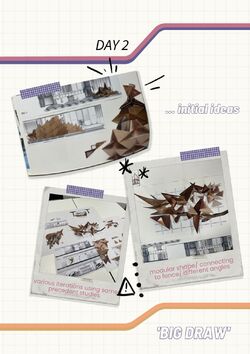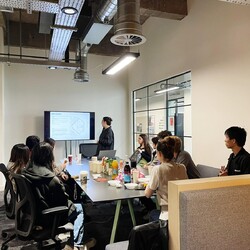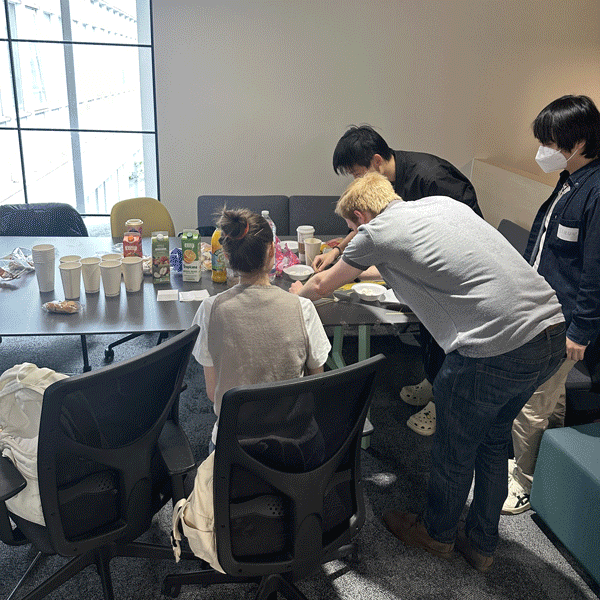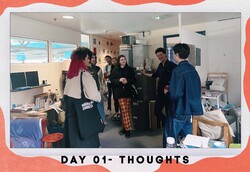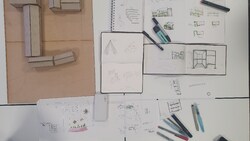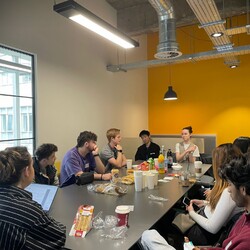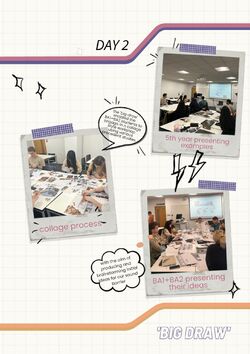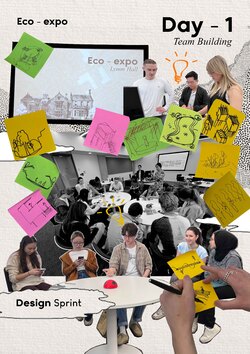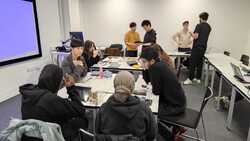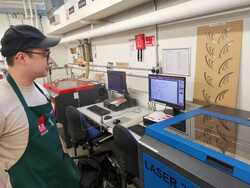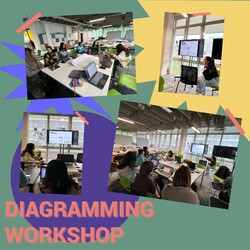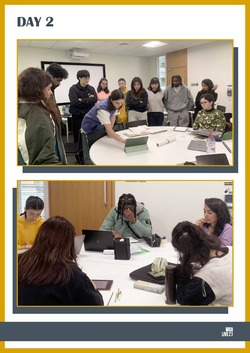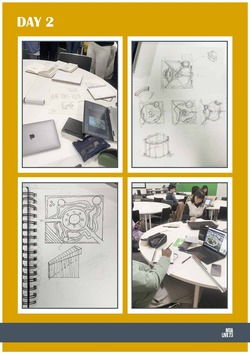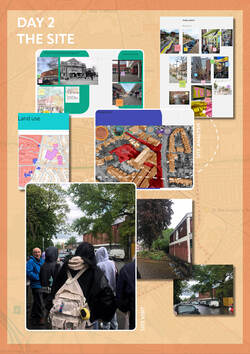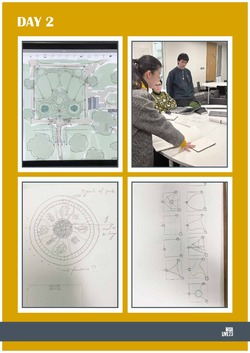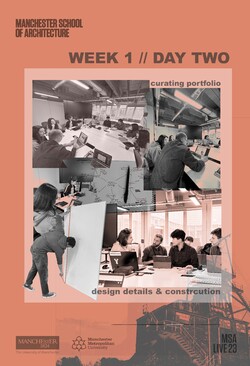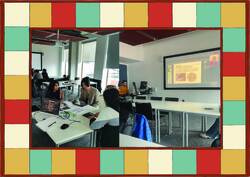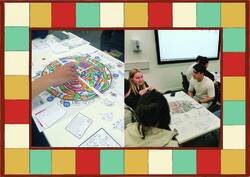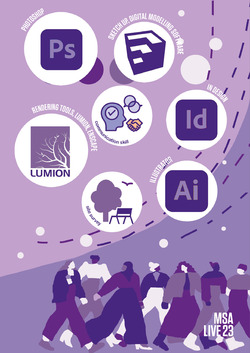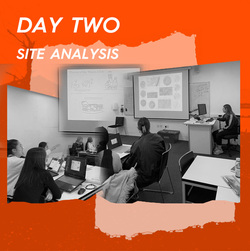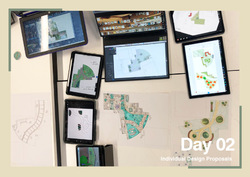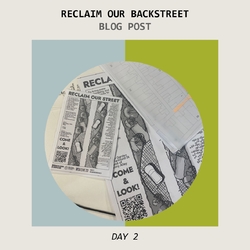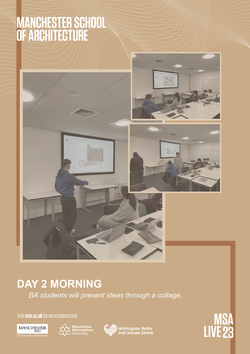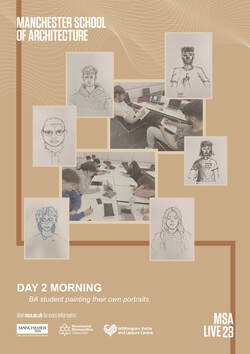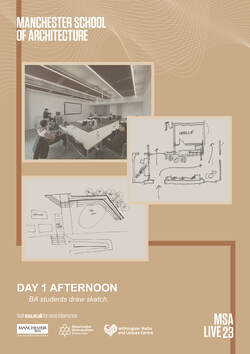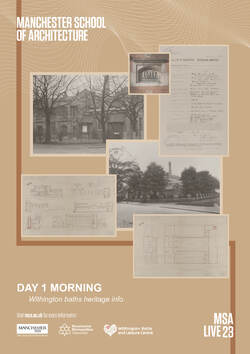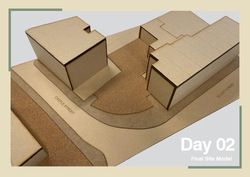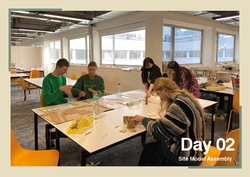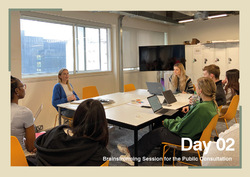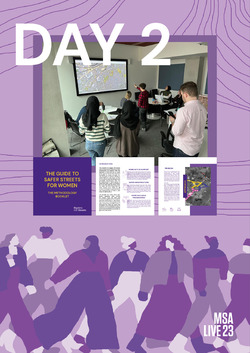Posted 11 May 2023 13:55
More Posts
Day 2: Site Introduction & Sketch survey
Today we began on-site with a talk from Jonathan Hodgkinson, chair of the trustees for Birch Community Centre. Jonathan took the BA students
Today we began on-site with a talk from Jonathan Hodgkinson, chair of the trustees for Birch Community Centre. Jonathan took the BA students
Posted 11 May 2023 12:35
Today we will be pushing our ideas further looking at how to use collage to integrate our ideas and experiment with different materials, textures and forms.
Posted 11 May 2023 12:07
Day 1: Site Visit
The first day kicked off with us meeting at MTC for a brief presentation of the project. We conducted introductions and then proceeded to the site.
On reaching
The first day kicked off with us meeting at MTC for a brief presentation of the project. We conducted introductions and then proceeded to the site.
On reaching
Posted 11 May 2023 12:04
Day three:
We started the day off with a productive meeting with our collaborators. It was insightful and engaging as we reviewed the concepts and discussed the strengths and weaknesses
We started the day off with a productive meeting with our collaborators. It was insightful and engaging as we reviewed the concepts and discussed the strengths and weaknesses
Posted 11 May 2023 11:20
Day2 - Initial Design
This morning, the master students guided the group in various tasks, the main goal being to develop a site model and sketch suggestions for the playground design
This morning, the master students guided the group in various tasks, the main goal being to develop a site model and sketch suggestions for the playground design
Posted 11 May 2023 10:59
Day 2: We started the day by introducing the big draw exercise. Then individually made collages to analyse ideas about materials, colours, modular shapes and connections. Finally,
Posted 11 May 2023 10:52
Day 2
In the afternoon session, the MArch 1 students taught the BA students how to use Digimaps, AutoCad and Skecth Up. After this, under the guidance of the MArch students, the
In the afternoon session, the MArch 1 students taught the BA students how to use Digimaps, AutoCad and Skecth Up. After this, under the guidance of the MArch students, the
Posted 11 May 2023 10:46
A glimpse of student work in progress for tomorrow's final proposal representations.
Posted 11 May 2023 06:26
A presentation on adaptive reuse practices with a follow up question-answer session broke the second day of week 1. Soon after, based on yesterday's design sketches, the students continued
Posted 11 May 2023 06:25
Based on our discussions on how we were going to approach this design project, we decided to allocate different roles for the students in our group. One group was going to focus on
Posted 11 May 2023 05:02
On day two we met in the Geoffrey Manton building and discussed the requirements that Esther (The church pastor) wanted for her cafe/classroom space based on our site visit in the previous
Posted 11 May 2023 04:58
For the rest of the morning we used collage to visualise our design ideas. On the basis of the manifestio, we put together collages of what we wanted to achieve and what functions we
Posted 11 May 2023 00:24
We invited Mark Hammond from the MSA To share his experience in relation to the age-friendly projects. We are excited that Mark has been able to provide some theoretical frameworks
Posted 11 May 2023 00:10
After the case study we divided the BA students into landscape and housing groups and each group had a half hour or so brainstorming session led by March students to sketch out some
Posted 10 May 2023 23:32
After a short lunch break we had a case study. A big thank you to our group member Pragnya for presenting her design proposal for an ageing community undertaken at undergraduate level,
Posted 10 May 2023 23:29
We finally got to meet the BA students! In the morning we had a short introduction of ourselves and gave the BA students an overview of our collaborators, our community and our project.
Posted 10 May 2023 23:22
Landa's Thoughts- BA1
I learnt the necessity of knowing the special configuration of the site in order to generate designs, instead of seeing limitations as a weakness, rather using
I learnt the necessity of knowing the special configuration of the site in order to generate designs, instead of seeing limitations as a weakness, rather using
Posted 10 May 2023 23:19
For the second part of the day, two workshops were held for BA1 and BA2 students. In the first one, they got familiar with Grasshopper’s workspace and Pachyderm plugin which is used
Posted 10 May 2023 23:14
Final Outcomes
At the end of the day, the students had created several outcomes from their work. The group assigned to reimagine the artists' spaces produced conceptual sketches
At the end of the day, the students had created several outcomes from their work. The group assigned to reimagine the artists' spaces produced conceptual sketches
Posted 10 May 2023 23:05
DAY 2 Site Visit
The build team corresponded with the client throughout the day to get design feedback and utilized provided site specifications to create initial design ideas.
Following
The build team corresponded with the client throughout the day to get design feedback and utilized provided site specifications to create initial design ideas.
Following
Posted 10 May 2023 22:47
The BA students were divided into two groups, with one assigned to document the artist studios, while the other group was tasked with reimagining the spaces.
Documenting the Artist
Documenting the Artist
Posted 10 May 2023 22:46
Day 2 encompassed us preparing collage materials for our site visit on Day 3. Each member collated images that were in relation to enhancing the use and aesthetics of the site. This
Posted 10 May 2023 22:07
10.05.23 - DAY 2: We started off the day with a group meeting at MTC in order to divide the students in their preferred groups: Model Design Group and Indesign Group. Once the groups
Posted 10 May 2023 22:03
At the start of our day, we engaged in an ice-breaking activity where each of us was asked to bring an item that represented us. It was a great opportunity to get to know each other
Posted 10 May 2023 21:56
Day 2: During the second day of MSA live we split in two groups. The building team and the booklet design team worked on their respective tasks. The design team researched mycelium
Posted 10 May 2023 21:55
DAY 2 – Outcomes Of The Day
Here are some of the mixed media visualisations produced today!
Here are some of the mixed media visualisations produced today!
Posted 10 May 2023 21:18
DAY 2_PRESENTATIONS AND DISCUSSIONS:
In the afternoon, we followed up with a presentation from MArch 1 student, Mohit Patil, on the key considerations in football stadium / football
In the afternoon, we followed up with a presentation from MArch 1 student, Mohit Patil, on the key considerations in football stadium / football
Posted 10 May 2023 21:16
DAY 2 – Mixed Media Exploration
We started off the day by having a group discussion on the previous day’s task. Everyone had the opportunity to talk about our own interpretations
We started off the day by having a group discussion on the previous day’s task. Everyone had the opportunity to talk about our own interpretations
Posted 10 May 2023 21:14
DAY 1 – Online Meet-up
We kick started the first week of MSA Live with an online meeting with everyone in the group. Through this meeting, we had the opportunity to introduce ourselves
We kick started the first week of MSA Live with an online meeting with everyone in the group. Through this meeting, we had the opportunity to introduce ourselves
Posted 10 May 2023 21:13
DAY 2_SITE ANALYSIS:
Kicked the day off by discussing the observations gathered on site from yesterday’s site visit as a whole group, sharing individual insights, concerns, and
Kicked the day off by discussing the observations gathered on site from yesterday’s site visit as a whole group, sharing individual insights, concerns, and
Posted 10 May 2023 21:13
| DAY 02 |
As we prepare for an upcoming site visit, our team has diligently conducted a preliminary site analysis and research. Our objective was to gain a thorough understanding
As we prepare for an upcoming site visit, our team has diligently conducted a preliminary site analysis and research. Our objective was to gain a thorough understanding
Posted 10 May 2023 20:49
As a team we have really enjoyed seeing different concept designs emerge and discussing some of these creative ideas!
AND there's lots more to come...
AND there's lots more to come...
Posted 10 May 2023 20:41
This drawing was done by Zhuoran Lu our MLA student. She was exploring how to integrate different hard and soft landscaping to create an inclusive space that could host a number of
Posted 10 May 2023 20:41
Over the past 2 day the team have produced some cool sketches.
Check out this one..
Check out this one..
Posted 10 May 2023 20:40
Given the challenging narrow site the team was able to visually present how their proposed spaces may interact with each other. Each group creatively managed to express their ideas clearly!
Posted 10 May 2023 20:38
We split into groups focusing on the client brief, analysing precedents and exploring what we think the community may need. Using the provided sections and elevations each group was
Posted 10 May 2023 20:37
DAY TWO!
we finished off the day with a session with the eco council at st george's central c.e., this session included a number of children who were passionate about creating a
we finished off the day with a session with the eco council at st george's central c.e., this session included a number of children who were passionate about creating a
Posted 10 May 2023 19:43
Day 2: After reviewing our site analysis, and the project’s programme, we began to form some site strategy concepts by bubble diagramming the desired programme adjacencies, access
Posted 10 May 2023 19:39
Day 2: Our next activity was to discuss the project’s core aspects and the spaces that may be required to fulfill these activities. We discussed how spaces may be flexible, they may
Posted 10 May 2023 19:38
Day 2: We started our day by reviewing the information we gathered from yesterday’s site visit. We split into smaller groups and produced a range of site analysis diagrams that will
Posted 10 May 2023 19:38
DAY TWO!
we followed the site visit, with a community consultation at the complete kindness café to get feedback on what local individuals would like to see on this site. this session
we followed the site visit, with a community consultation at the complete kindness café to get feedback on what local individuals would like to see on this site. this session
Posted 10 May 2023 19:38
DAY TWO!
we started off the morning with a bus to Tyldesley, to conduct a site visit. we walked along the high street to understand the rich cultural heritage that the area holds
we started off the morning with a bus to Tyldesley, to conduct a site visit. we walked along the high street to understand the rich cultural heritage that the area holds
Posted 10 May 2023 19:27
Day 2: Idea Development
We focused on developing proposals to reimagine the St Helens artists' studios. In the morning session, each person had the opportunity to develop their own
We focused on developing proposals to reimagine the St Helens artists' studios. In the morning session, each person had the opportunity to develop their own
Posted 10 May 2023 19:20
Day 1: Our afternoon was spent touring Kingdom Life's existing place of worship, youth centre, and gardens. We discussed ideas for the site strategies with our clients and explored
Posted 10 May 2023 19:14
Day two:
After a discussion session we had after the break to compare ideas, each group was tasked with producing a comprehensive set of outputs for their pod design. All of the outputs
After a discussion session we had after the break to compare ideas, each group was tasked with producing a comprehensive set of outputs for their pod design. All of the outputs
Posted 10 May 2023 19:07
The group had initial discussions about the concept of a modular approach for designing a noise barrier for the skatepark, and these ideas were divided into four components: materials,
Posted 10 May 2023 19:00
The BA1+ BA2 students were asked to create collages over the section drawings of the skatepark based on their initial thoughts and ideas for the project, using selected precedent studies
Posted 10 May 2023 18:57
Day 1: Our final activity for the morning was to have a short presentation and group discussion about what our 5th years have previously discussed with Kingdom Life, the overall project
Posted 10 May 2023 18:55
Day 1: To get to know each other a little better and "break the ice", we challenged each other to build a marshmallow platform out of dry spaghetti sticks. The room heard some great
Posted 10 May 2023 18:51
Sanji's Thoughts - MA1
The site visit to St Helens provided a brilliant insight into the atmosphere of artists in the area and their ideal artistic space. The experience encouraged
The site visit to St Helens provided a brilliant insight into the atmosphere of artists in the area and their ideal artistic space. The experience encouraged
Posted 10 May 2023 18:45
Day 2
Ideas are flowing as the day wraps up!!
Great way to end the day, with a series of sketches, draft spatial arrangements and site model already coming to life!
Next
Ideas are flowing as the day wraps up!!
Great way to end the day, with a series of sketches, draft spatial arrangements and site model already coming to life!
Next
Posted 10 May 2023 18:19
Day 1: We commenced our two actions weeks by meeting altogether in our studio building, and started the day strong by sharing pastries!
Posted 10 May 2023 18:15
workshop 1 - big draw
for todays first workshop the BA1+ BA2 students were asked to create collages based on their initial thoughts/ideas of the project. using selected precedents
for todays first workshop the BA1+ BA2 students were asked to create collages based on their initial thoughts/ideas of the project. using selected precedents
Posted 10 May 2023 17:51
DESIGN SPRINT – After meeting the team and conducting a team building exercise, we ran a design sprint, to gather initial sketch ideas for the four different mini projects. From this
Posted 10 May 2023 17:51
Day 2
Let the creativity begin!!
Another amazing day working with the Mothershippon team, starting the day off with an online call with our fabulous collaborator Joseph!
With
Let the creativity begin!!
Another amazing day working with the Mothershippon team, starting the day off with an online call with our fabulous collaborator Joseph!
With
Posted 10 May 2023 17:41
We visited Stalybridge and toured the town centre. Our culture group focused mainly on the heritage that provides the backdrop to Stalybridge and the infrastructure group looked at
Posted 10 May 2023 17:34
Day 2: Spotlight - Super Sam
A little gratitude post for our lovely MA1 team member Sam, putting in the modelmaking elbow grease in the B15 Model Making Workshop before the day has even begun!
A little gratitude post for our lovely MA1 team member Sam, putting in the modelmaking elbow grease in the B15 Model Making Workshop before the day has even begun!
Posted 10 May 2023 17:26
The day began with an Illustrator tips and tricks workshop followed by exploring how we can use Illustrator to create clear and concise program diagrams. The aim was to apply our understanding
Posted 10 May 2023 17:14
In the afternoon, we had a group discussion on the design options according to the client's needs and budget, and divided into groups to prepare for tomorrow's design improvement in team work.
Posted 10 May 2023 17:03
During the development of the concept, in addition to a small discussion before noon, the group also discussed the ideas with each other spontaneously.
Posted 10 May 2023 16:59
DAY 2
Today's focus was the selected site surrounding the public realm outside the former picture house and shopping precinct. We began the day with desk based research of the site,
Today's focus was the selected site surrounding the public realm outside the former picture house and shopping precinct. We began the day with desk based research of the site,
Posted 10 May 2023 16:59
Development of design concepts based on yesterday's site visit and conversations with clients, and pre-production of model making.
Posted 10 May 2023 16:56
WEEK 1 // DAY TWO: Today we split the team into two groups one team took on Polina’s advice from yesterday and began curating the Infrastructure Space work from the first semester.
Posted 10 May 2023 15:56
Day 2 started with a great informative online lecture by John Christophers, designer of the zero carbon house in Birmingham. A great tour of his house from concept to completion as
Posted 10 May 2023 15:54
Day 1 kicked off with a great ice breaker game of Climania. We split up into 3 groups to play the game before coming back together to give the pros and cons of the game. In our 3 groups
Posted 10 May 2023 15:54
SKILLS
The project will involve designing and constructing a installation that will be placed in a public area n Trafford. The installation will act as a device to empower women and
The project will involve designing and constructing a installation that will be placed in a public area n Trafford. The installation will act as a device to empower women and
Posted 10 May 2023 15:44
DAY TWO- Morning
The second day began with students dividing into three groups to do a site analysis of the Miners Community Arts and Music Centre in preparation for our visit tomorrow.
The second day began with students dividing into three groups to do a site analysis of the Miners Community Arts and Music Centre in preparation for our visit tomorrow.
Posted 10 May 2023 15:24
Day 02 - Individual Design Proposals
Wrapping up
The day ended with a show and tell session by the BA students, talking about their individual approaches and concepts for the
Wrapping up
The day ended with a show and tell session by the BA students, talking about their individual approaches and concepts for the
Posted 10 May 2023 15:23
Time to start the design competition!
We split into 2 groups led by the March 1 students and started developing design ideas, sketches and concept diagrams based on the site analysis
We split into 2 groups led by the March 1 students and started developing design ideas, sketches and concept diagrams based on the site analysis
Posted 10 May 2023 15:23
Day 2
Later in the morning session, BA students produced concept collages to depict how they wanted their spaces to look. The purpose of the collages was to help the students visualize
Later in the morning session, BA students produced concept collages to depict how they wanted their spaces to look. The purpose of the collages was to help the students visualize
Posted 10 May 2023 15:13
Day 2
In the morning, BA students partook in an ice-breaking activity. In this activity, the students sat facing each other and produced sketches of their paired partners. The students
In the morning, BA students partook in an ice-breaking activity. In this activity, the students sat facing each other and produced sketches of their paired partners. The students
Posted 10 May 2023 15:12
Day 1
In the afternoon, BA students present concepts for the reception and entrance to Withington Baths.
In the afternoon, BA students present concepts for the reception and entrance to Withington Baths.
Posted 10 May 2023 15:11
Day 1
After the tours, we undertook a heritage and demographic workshop to gain an understanding of the building and its users. This was key for us to create a socially and historically
After the tours, we undertook a heritage and demographic workshop to gain an understanding of the building and its users. This was key for us to create a socially and historically
Posted 10 May 2023 15:08
Day 02 - Final Site Model
The Finished Model!
We will be using the model initially for the public consultation on Friday to help visualise each design proposal on site. During
The Finished Model!
We will be using the model initially for the public consultation on Friday to help visualise each design proposal on site. During
Posted 10 May 2023 14:46
Day 02 - Site Model Assembly
Finalising the Site Model!
The students then continued working on the buildings for the site model, and assembled the pre-cut pieces before continuing
Finalising the Site Model!
The students then continued working on the buildings for the site model, and assembled the pre-cut pieces before continuing
Posted 10 May 2023 14:43
Day 02 - Brainstorming Session for the Public Consultation
Orchestrating the big day!
The second day started with a discussion and a brainstorming session of potential stakeholder
Orchestrating the big day!
The second day started with a discussion and a brainstorming session of potential stakeholder
Posted 10 May 2023 14:42
DAY 2
To kick start the day we had a meeting with the clients, to recap them on the discussion we made previously around the idea of safer streets. From speaking with the clients,
To kick start the day we had a meeting with the clients, to recap them on the discussion we made previously around the idea of safer streets. From speaking with the clients,
Posted 10 May 2023 14:10


