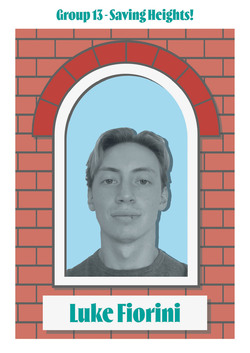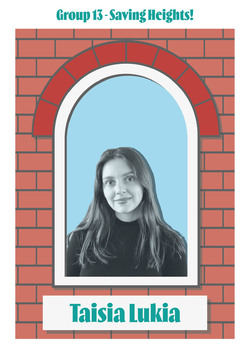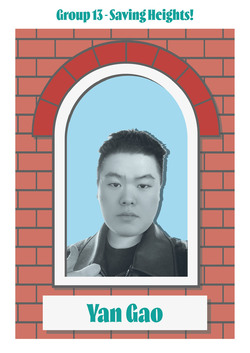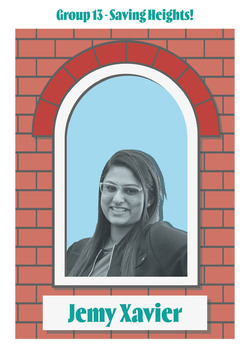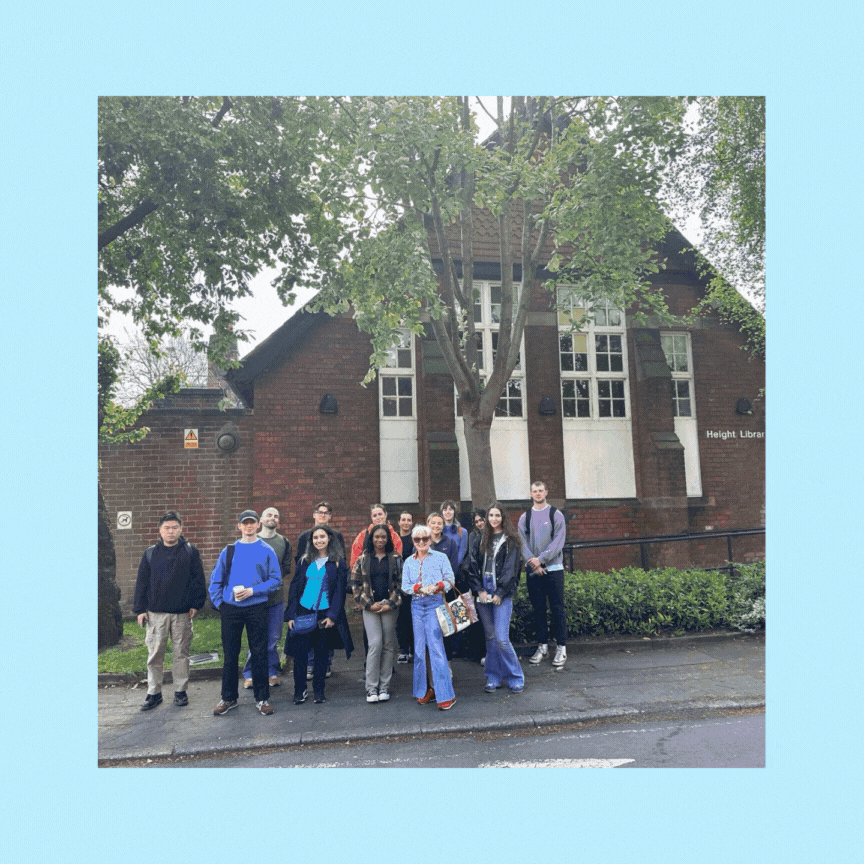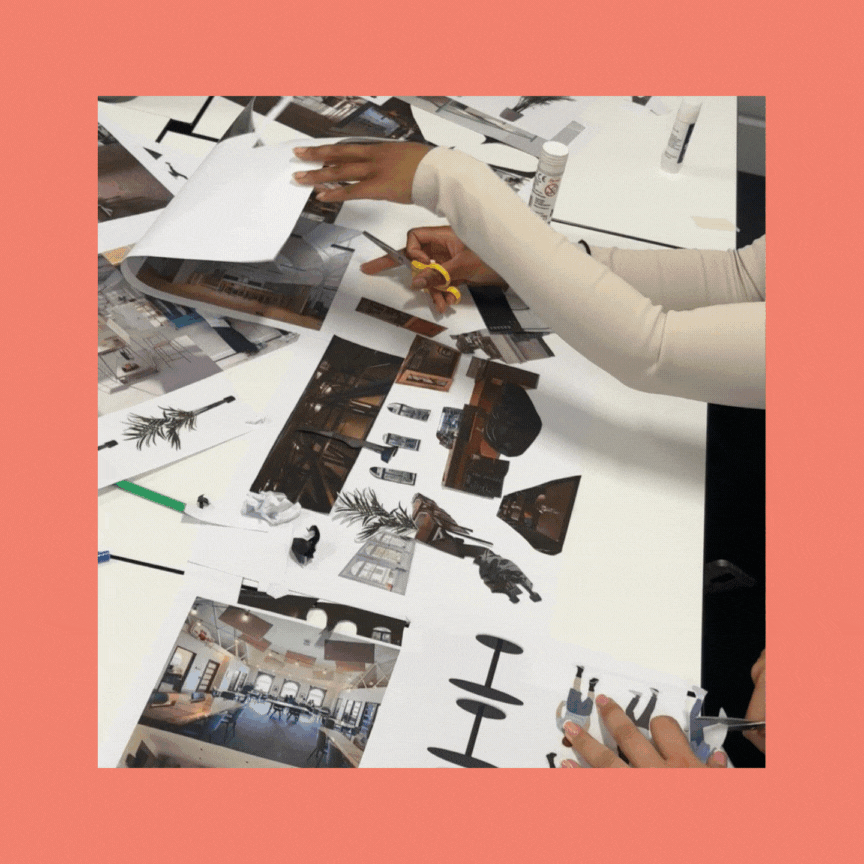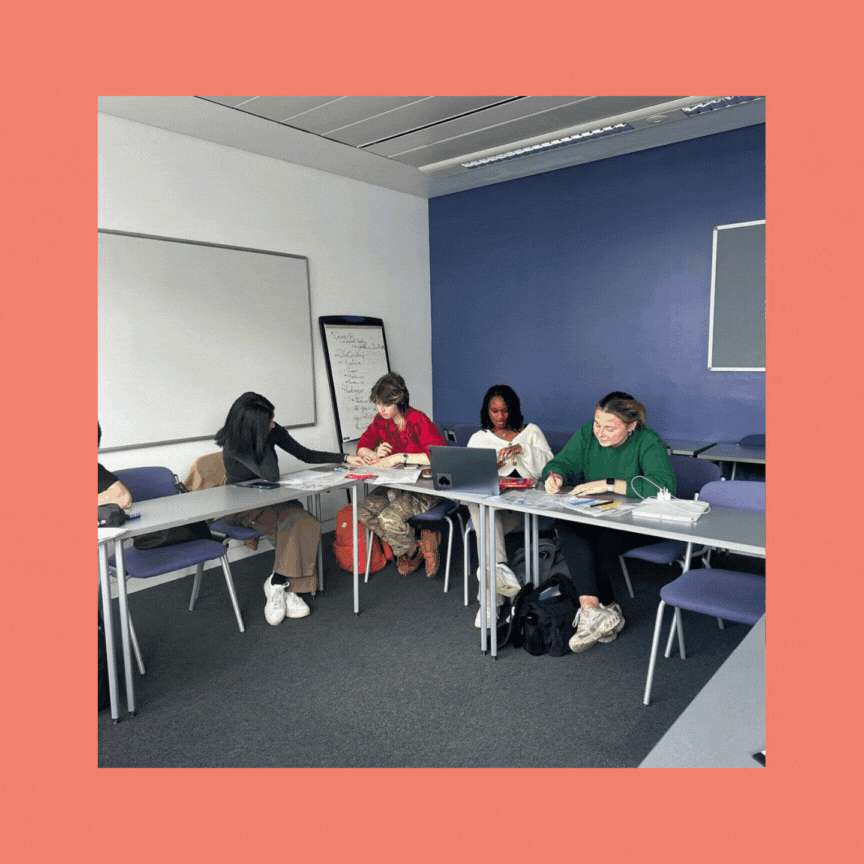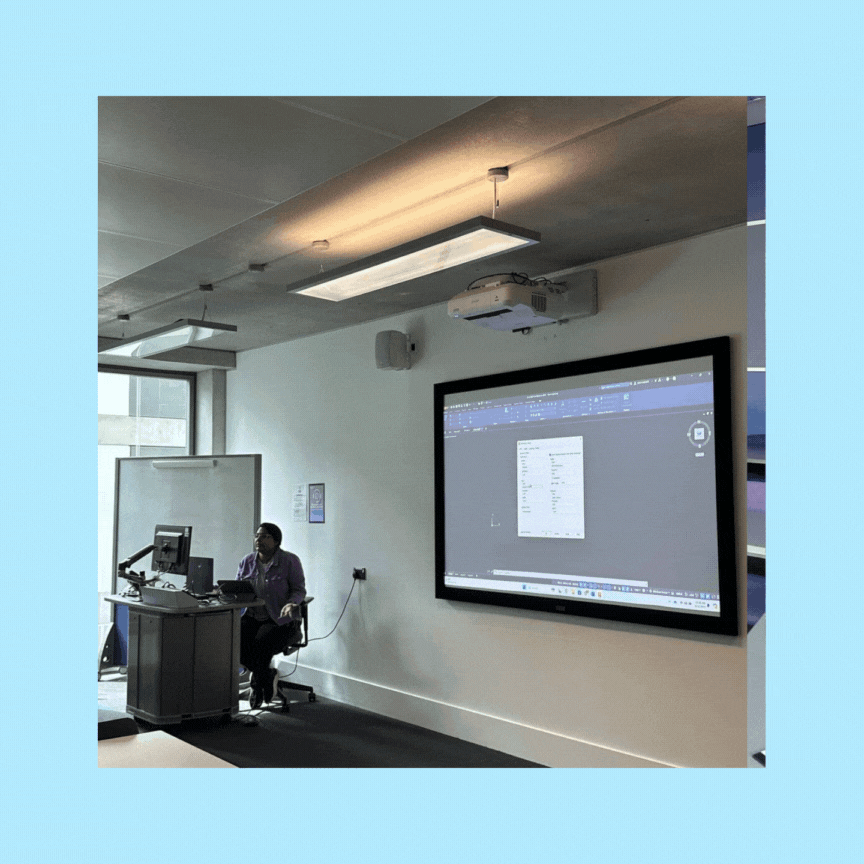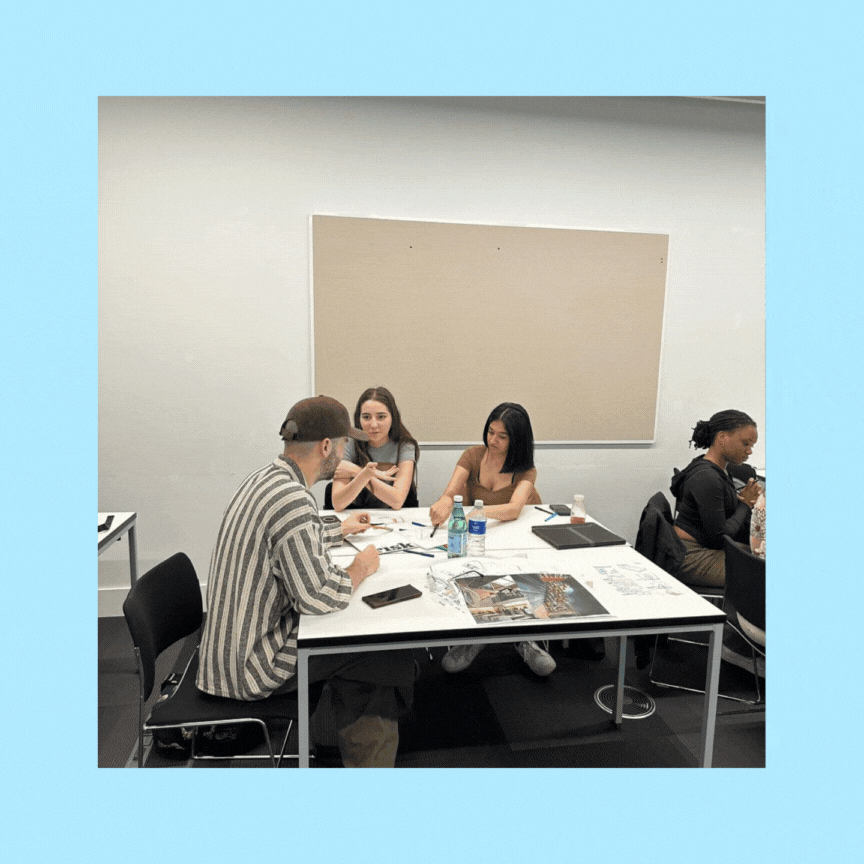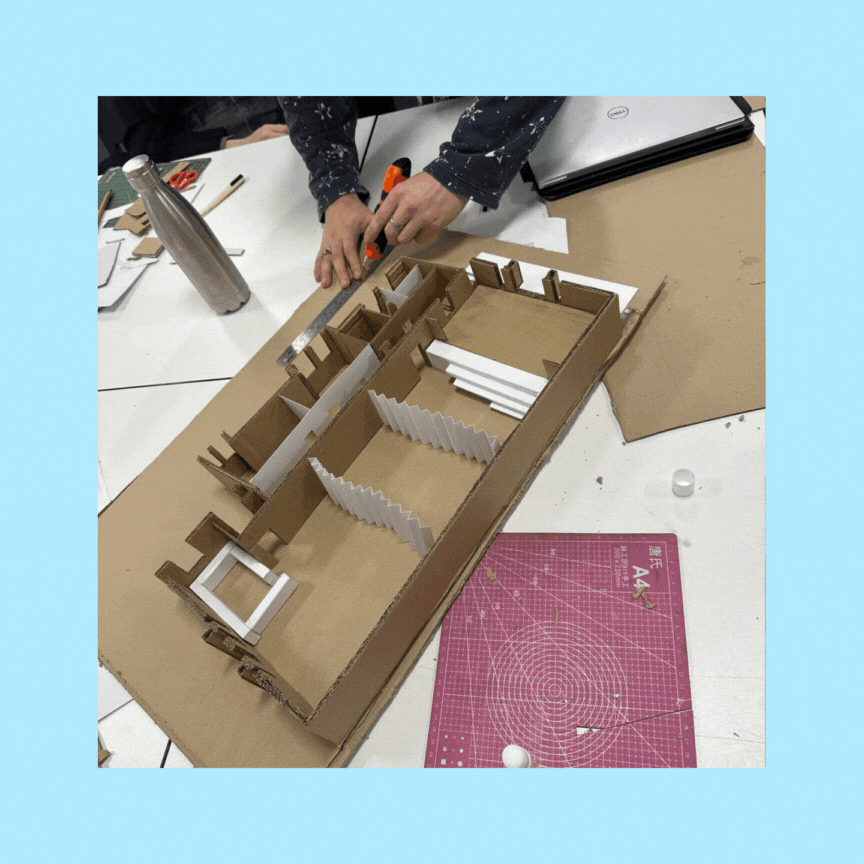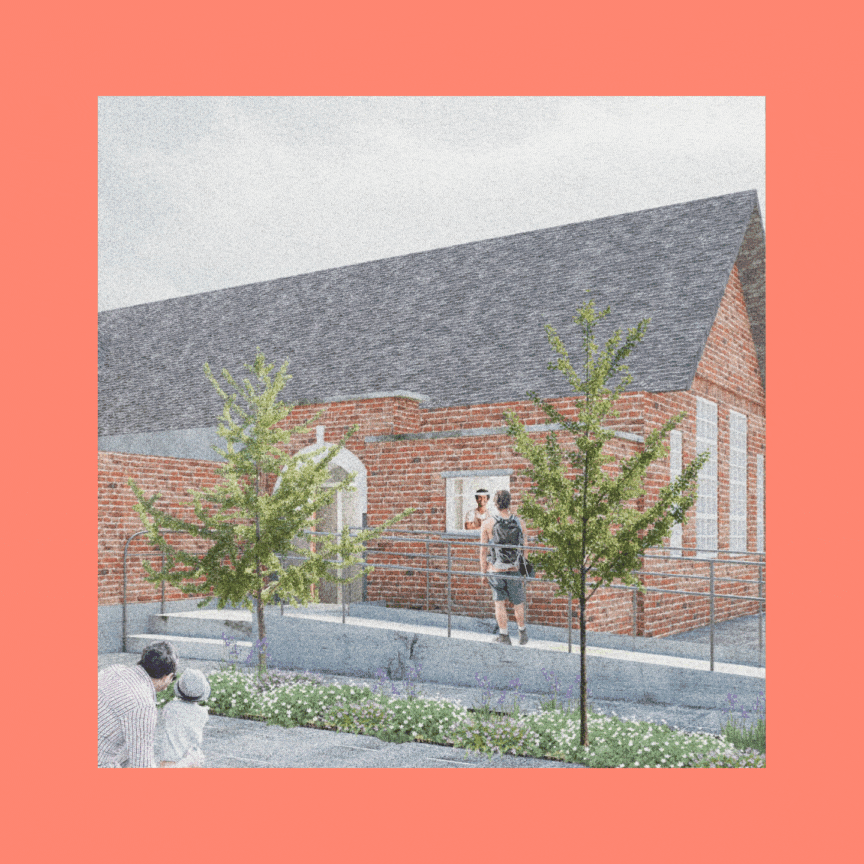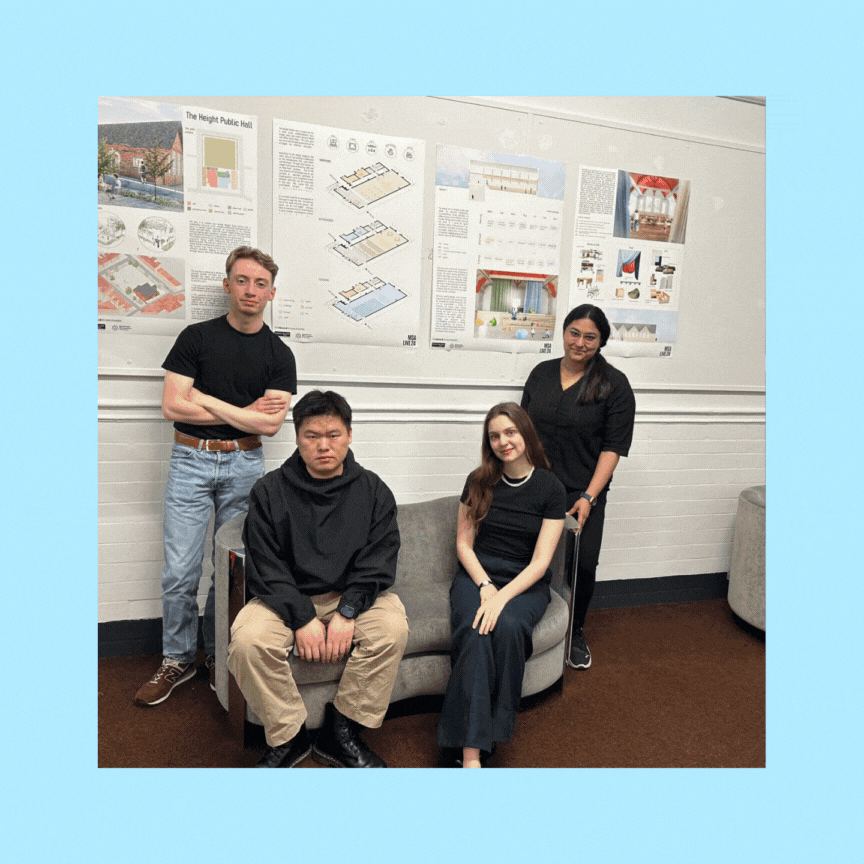Before starting my masters at MSA I was a Part 1 for Mace Ltd in their London office for a year where I was attached
Group 13
SAVING HEIGHTS
Save Heights with Group 13! Join us in helping Salford City Council and the local community surrounding King Street to re-design the Height Public Hall building. Our project aim is to produce a design package that is visually receptive and could potentially be used to draw charitable funding towards the renovation of the building. Working with our collaborators, we’ve established a set of design criteria that the work should cover, such as a miniature café, a mixed-use hall space for different activities and confidential spaces for people in need for professional advice. During action week, get ready for a hands-on experience in our design orientated workshop that’ll have us producing a range of architectural material, from floor plans and 3D interiors to collages and physical models!


