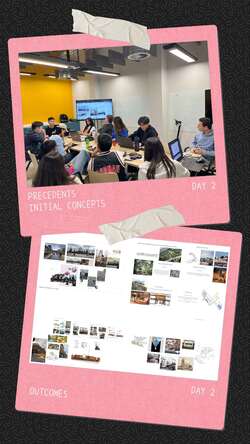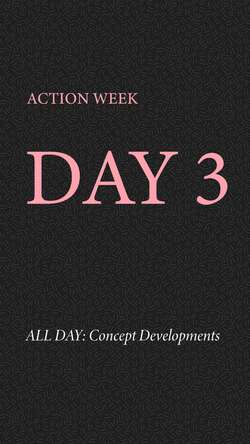Hello, my name is Wenjingyu and I come from China.
I finished my undergraduate studies and Part 1 experience at the University of Nottingham Ningbo China. 🎓
I am in Atelier
I finished my undergraduate studies and Part 1 experience at the University of Nottingham Ningbo China. 🎓
I am in Atelier
Posted 19 Feb 2024 12:21











