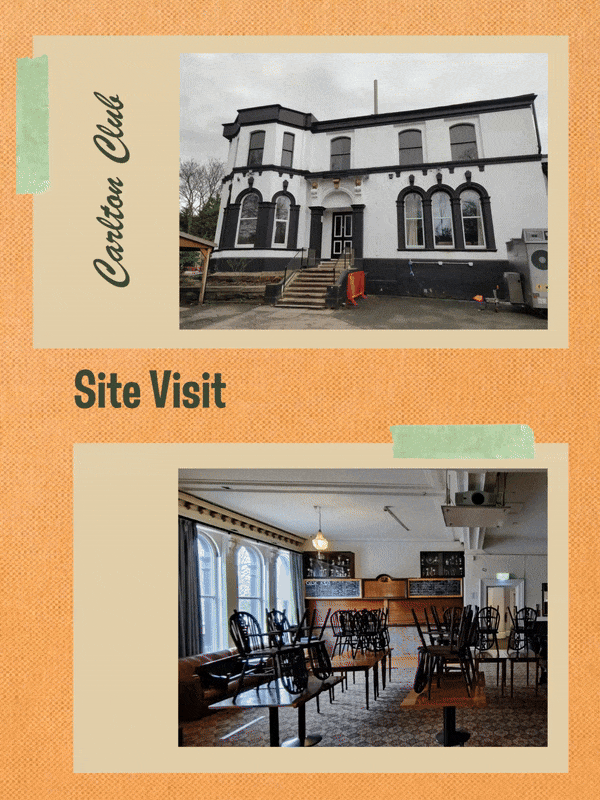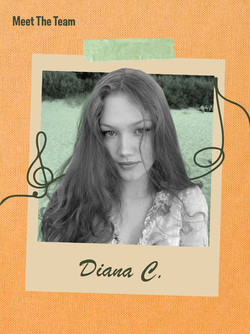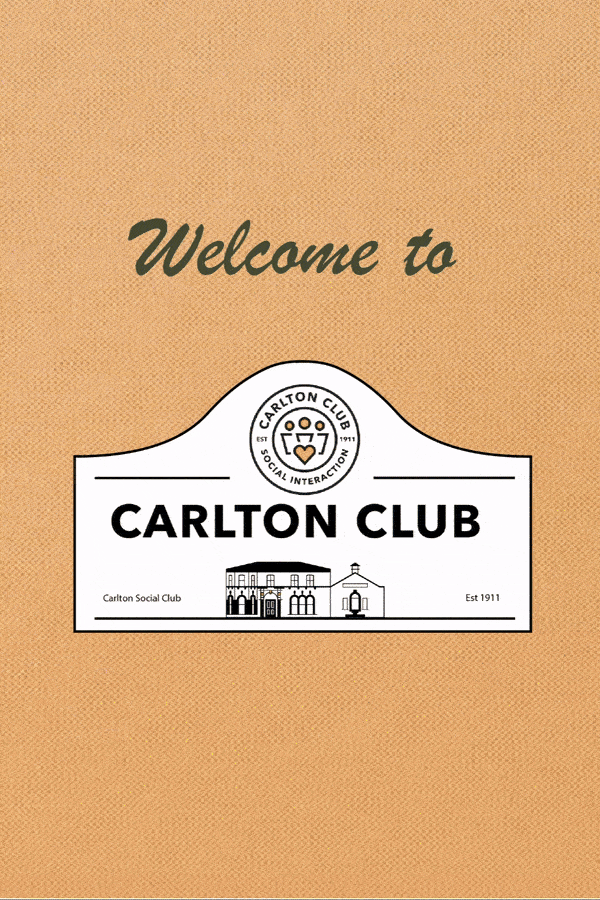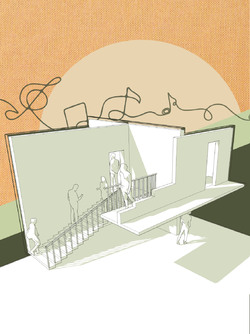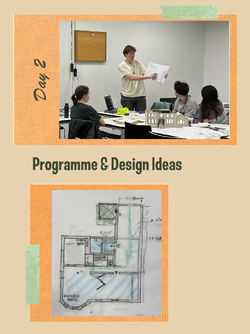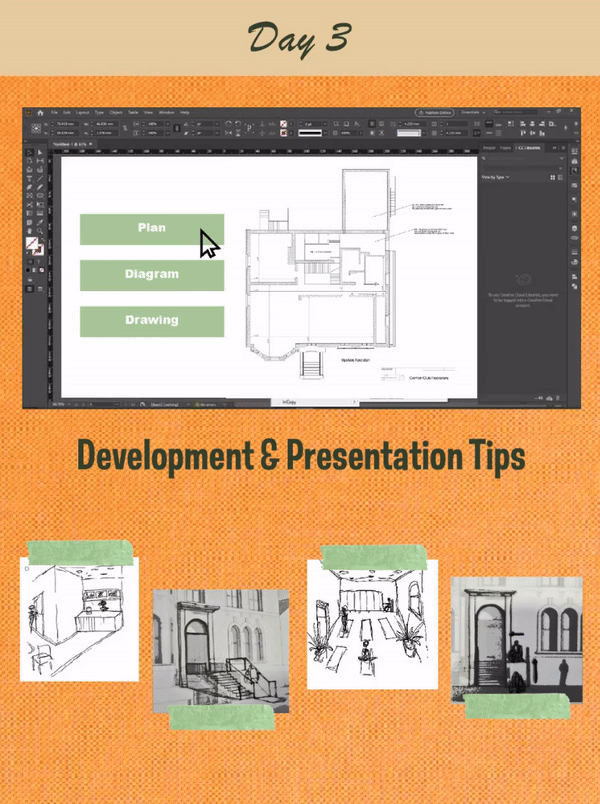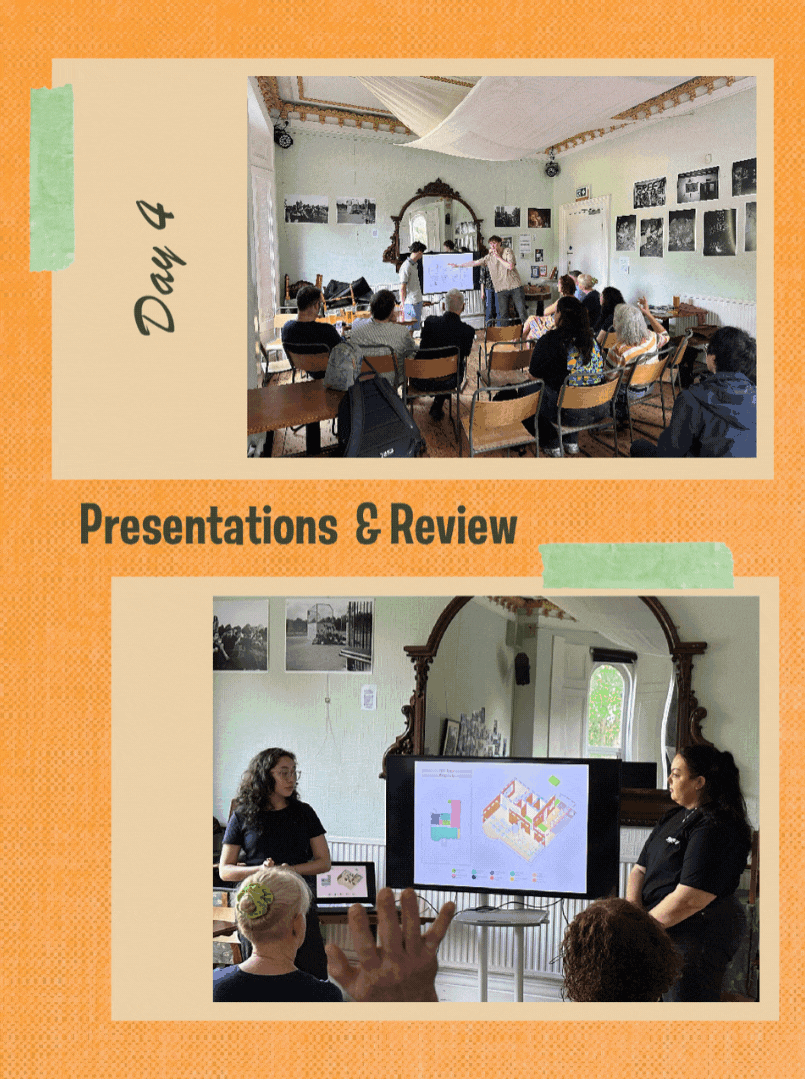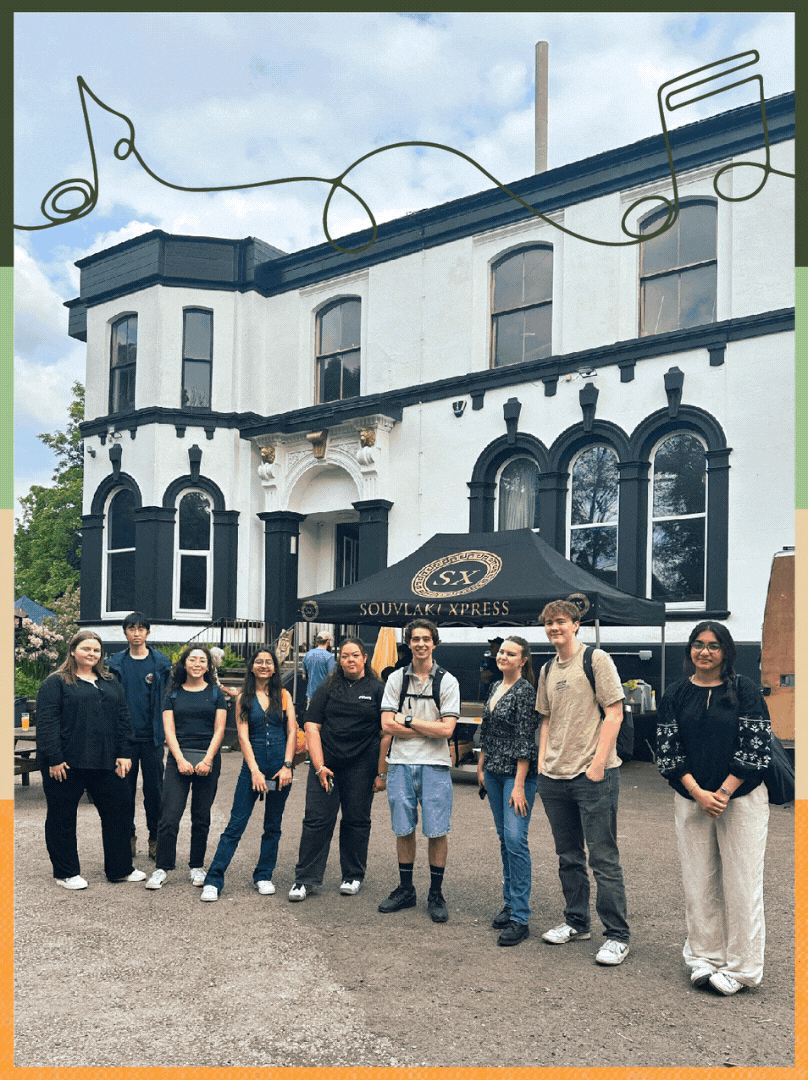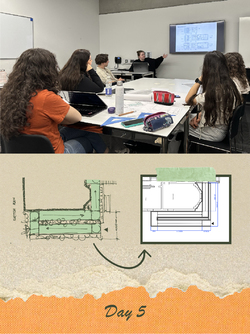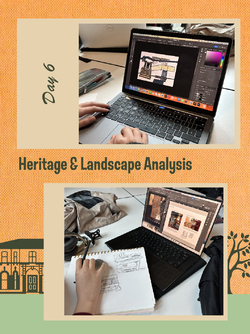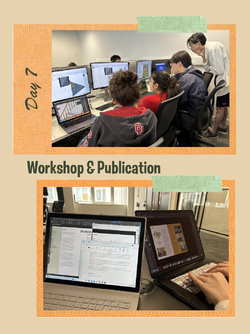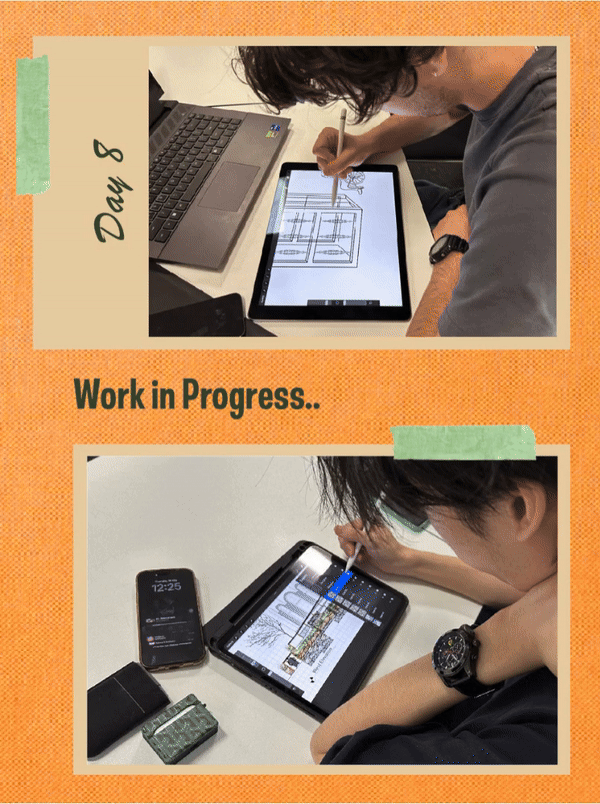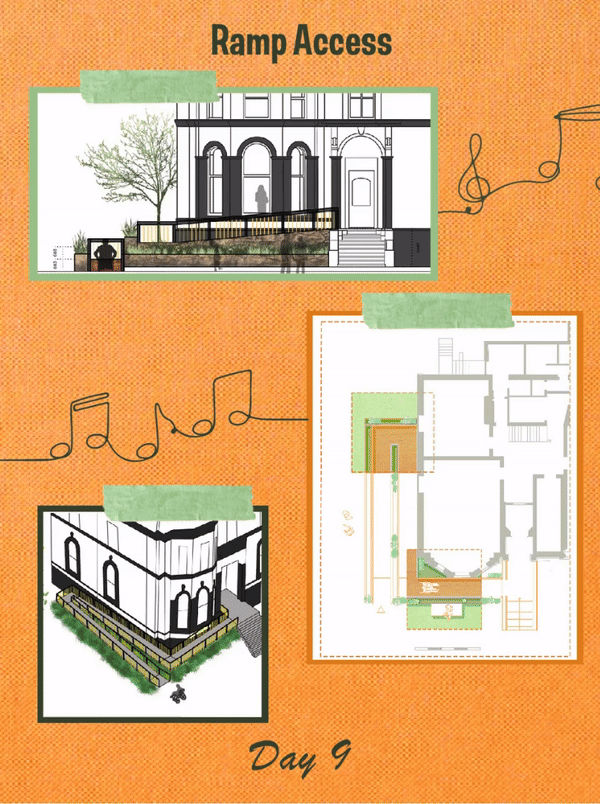Our Site: Carlton Club
The Carlton Club is located in the M16 area and hosts a range of events, from live performances and club nights to art classes and gardening activities. It
The Carlton Club is located in the M16 area and hosts a range of events, from live performances and club nights to art classes and gardening activities. It
Posted 27 Feb 2024 12:27


