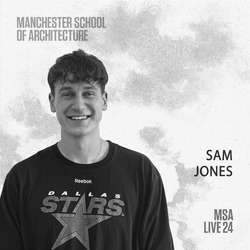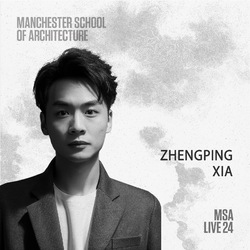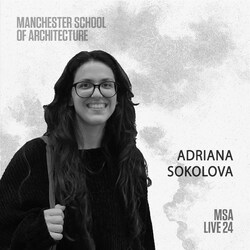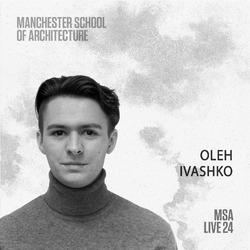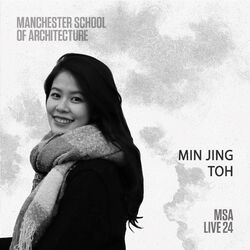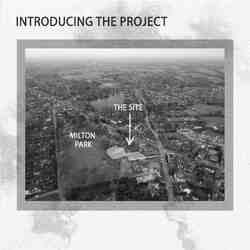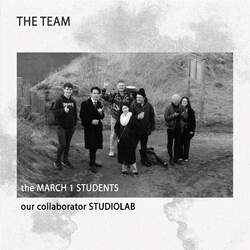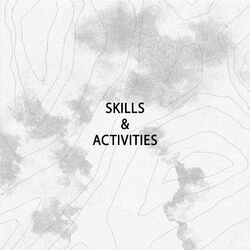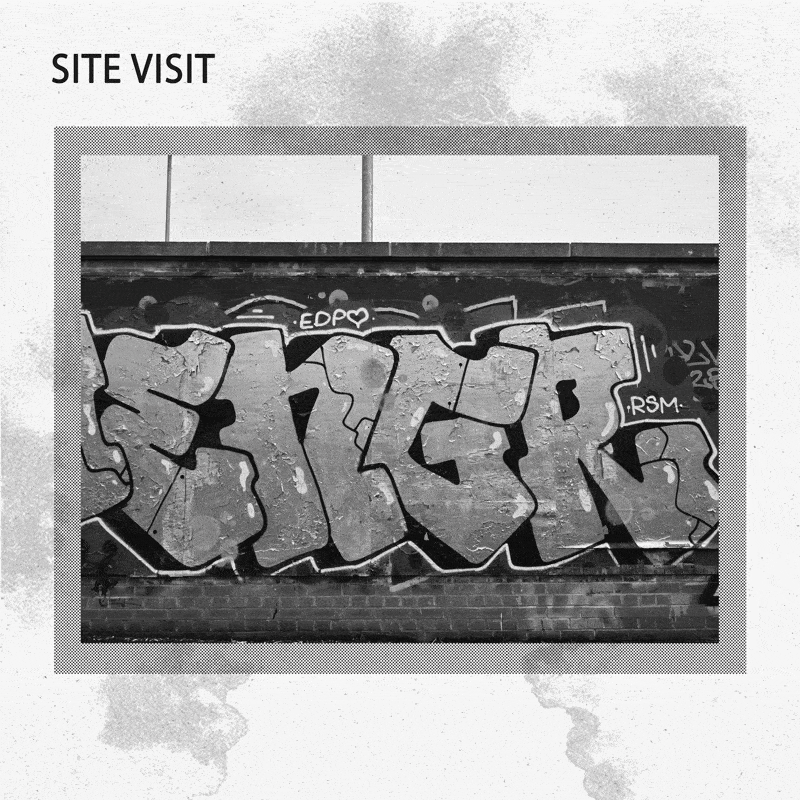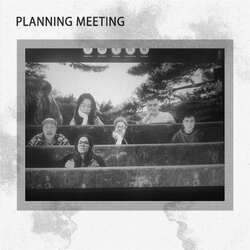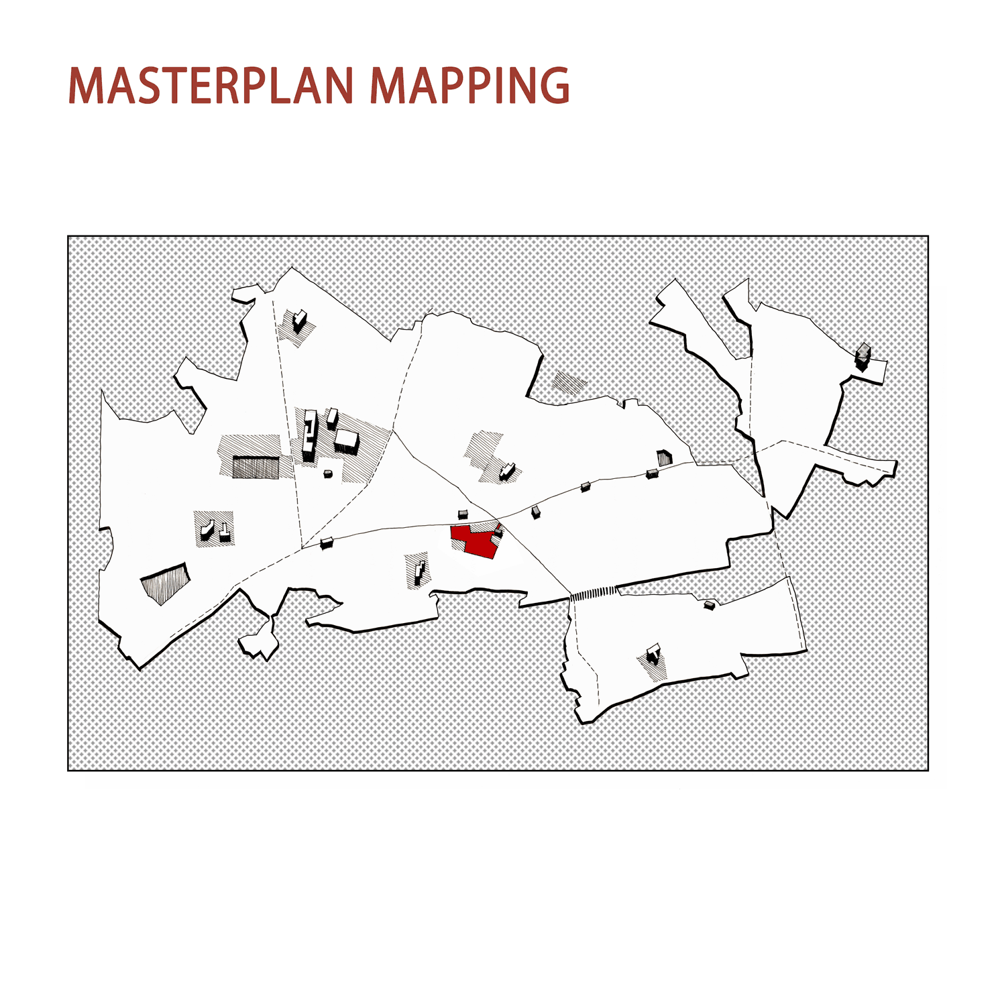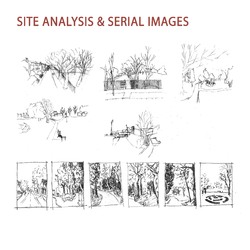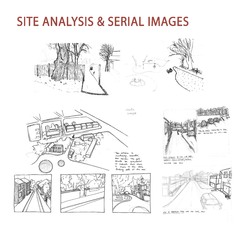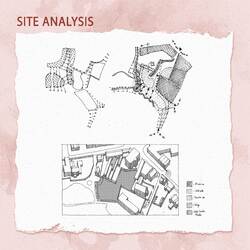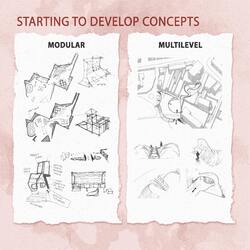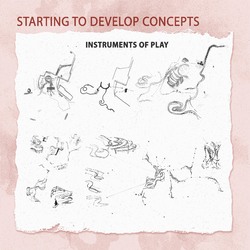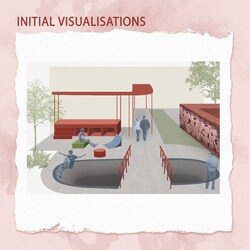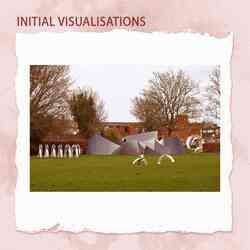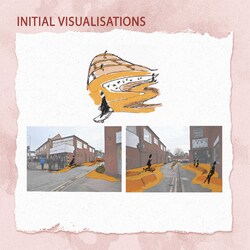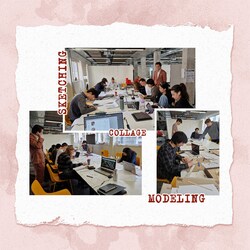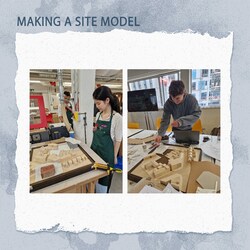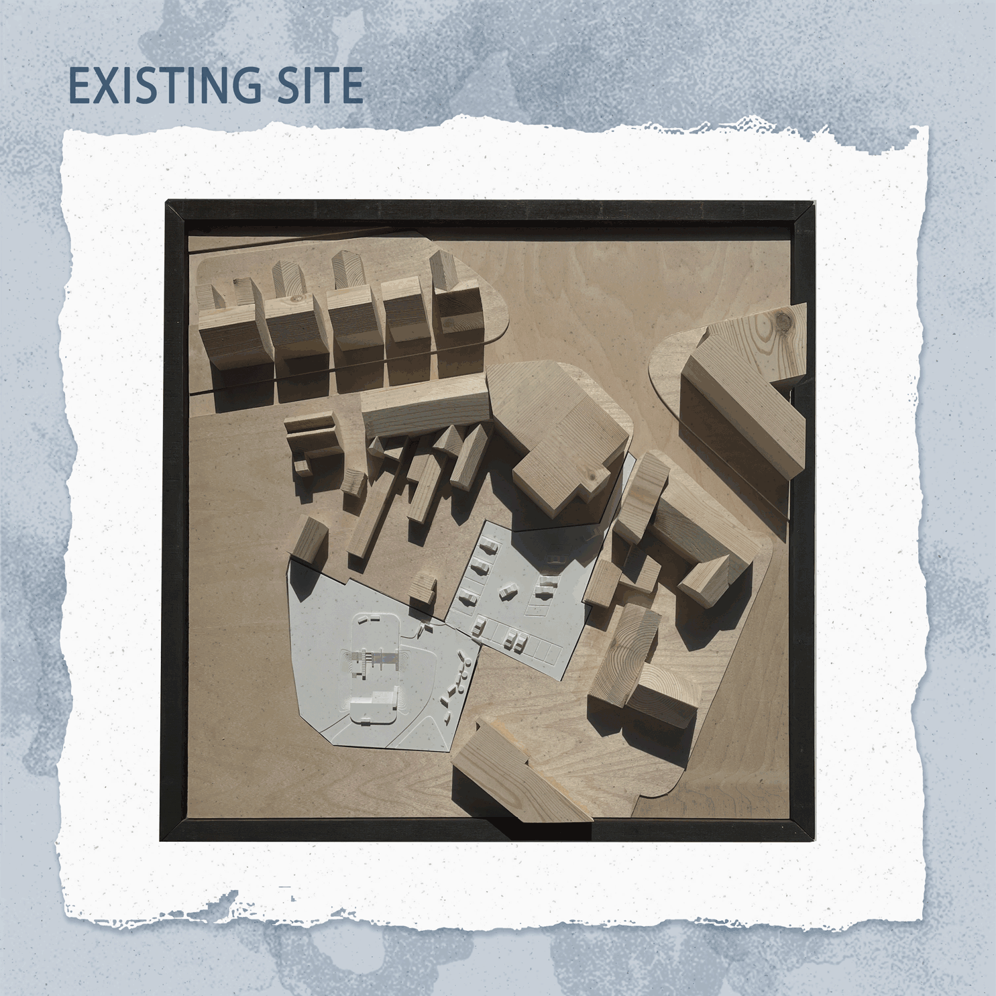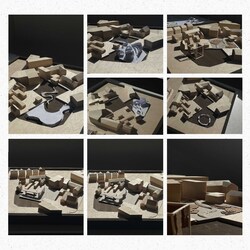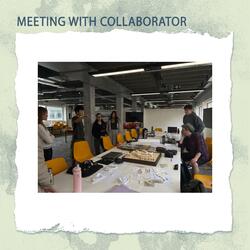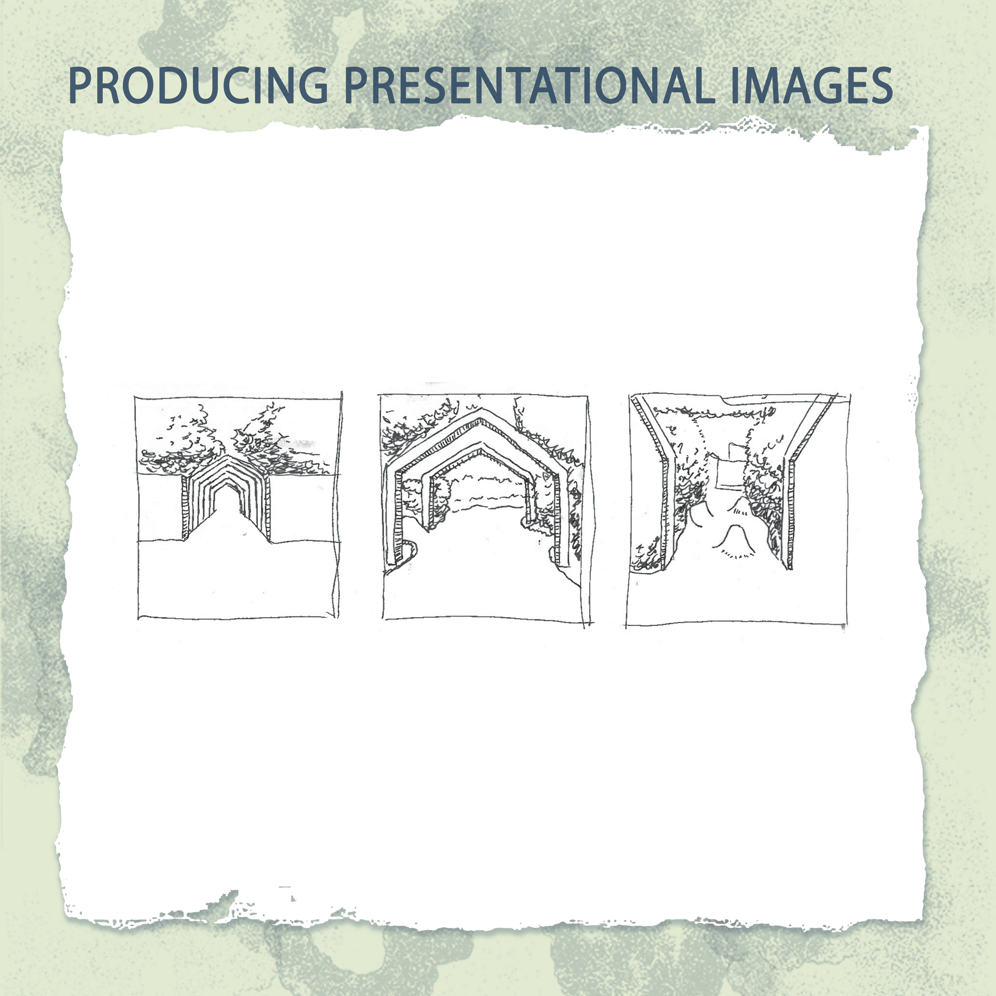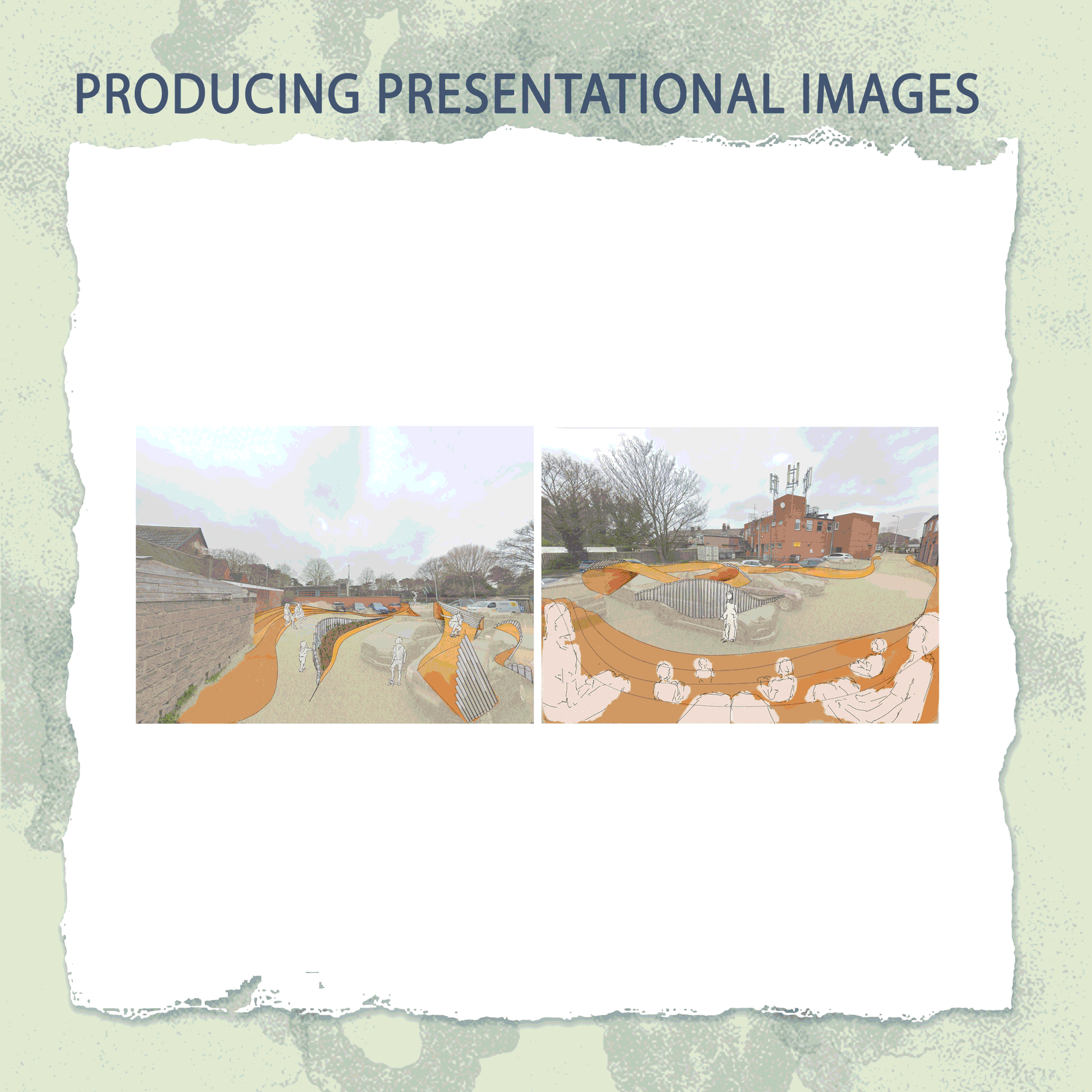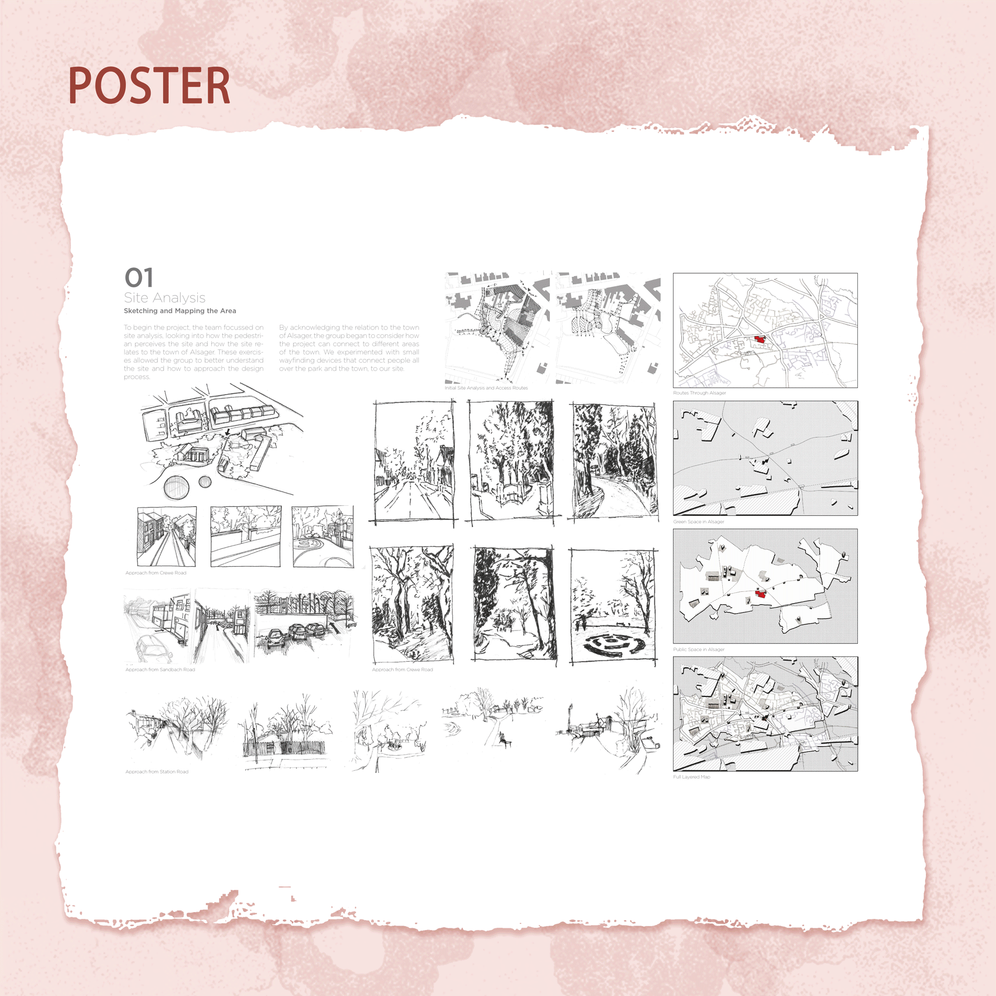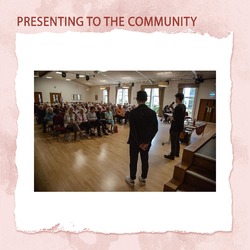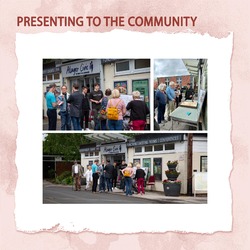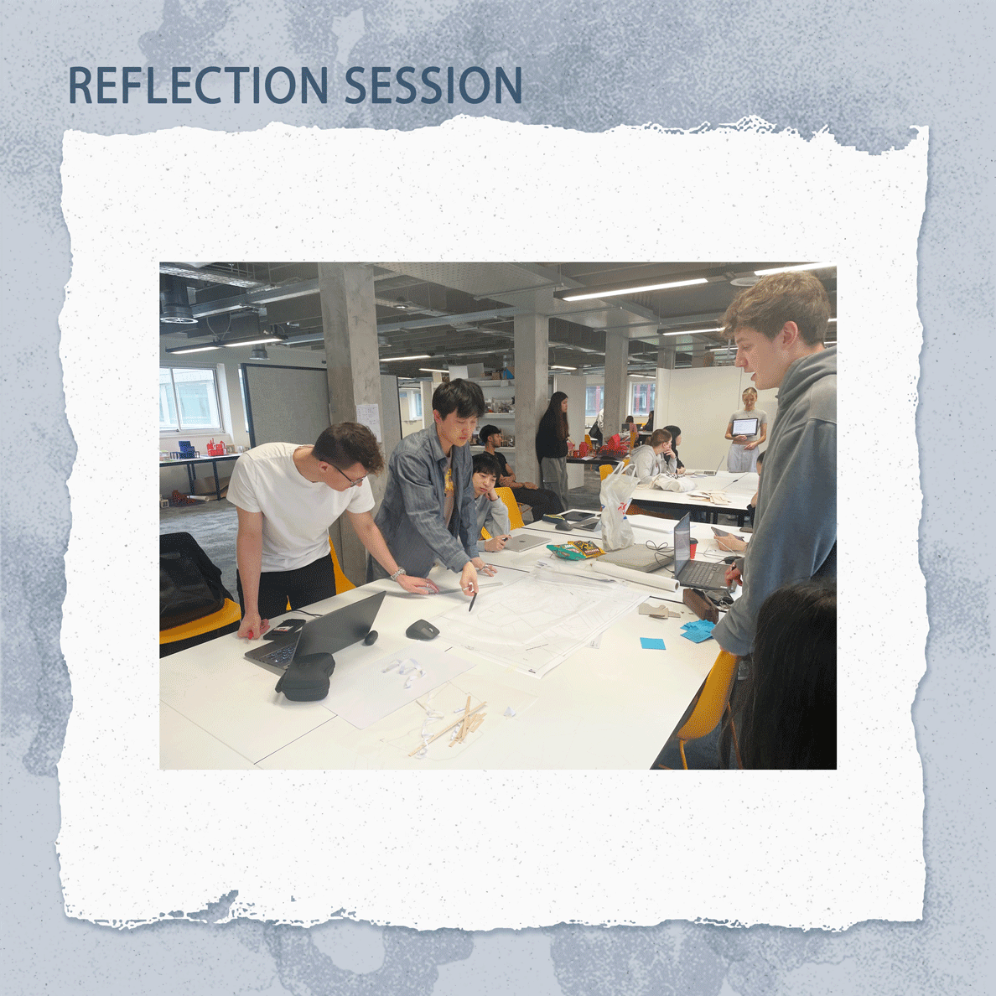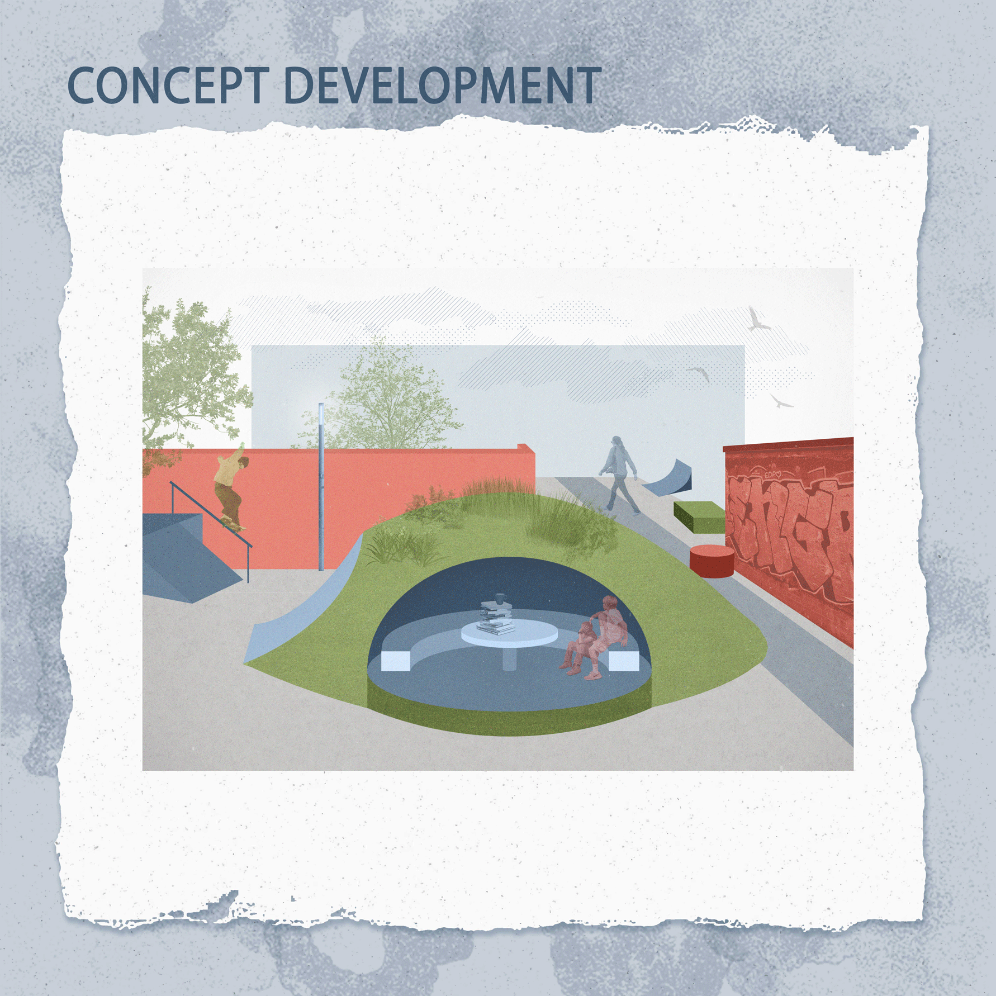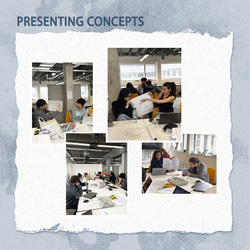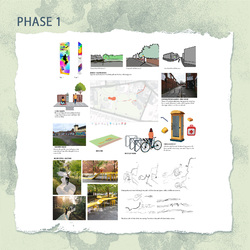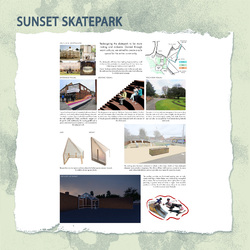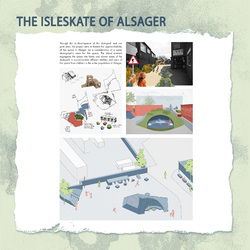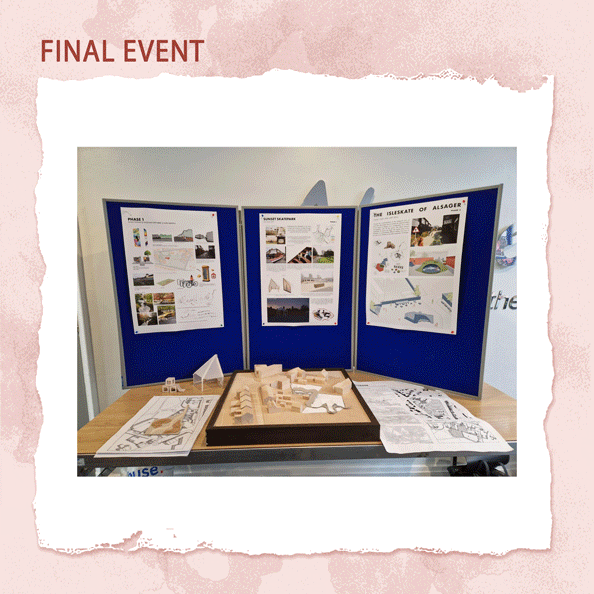Group 32
REIMAGINING ALSAGER
The town of Alsager is looking to enhance its open space for the community and especially for young people – something that will become the heart of the town. Our project aims to initiate beneficial change for the community of Alsager through a real design project - on a real site! The brief asks for reinventing the current skatepark and designing a place for entertainment, where people can meet on a daily basis and events can be held. Apart from that, the project will be guided by your imagination and ideas! The site, currently a standard skatepark and car park, is part of a park in the centre of town. The main aspects of our work will focus on urbanism and designing a proposal, informed by the conducted urban research. Alsager is the hometown of our collaborators from StudioLab, so they are deeply invested in bringing about positive change and will use the project to promote possibilities for new improvements to the local authorities.
Min Jing T / Samuel J / Adriana S / Zhengping X / Oleh I


