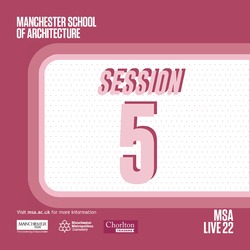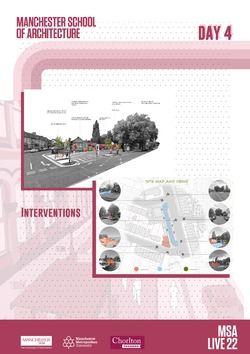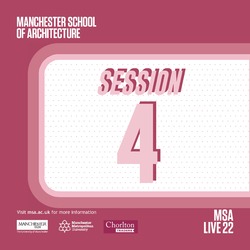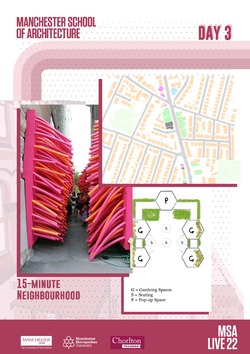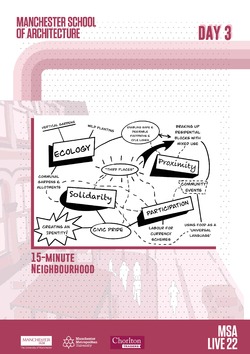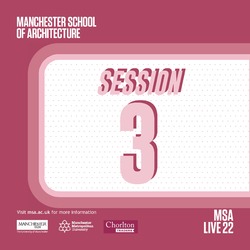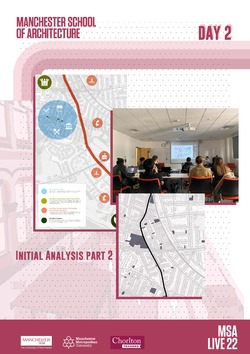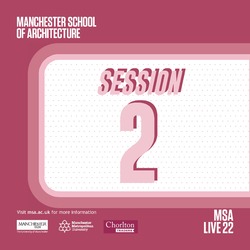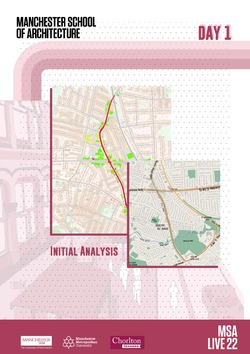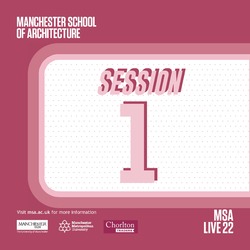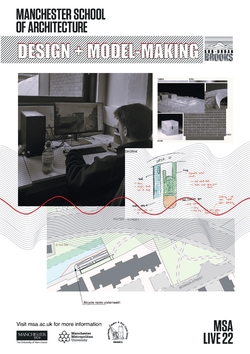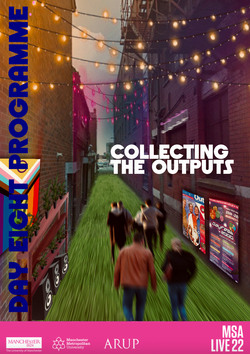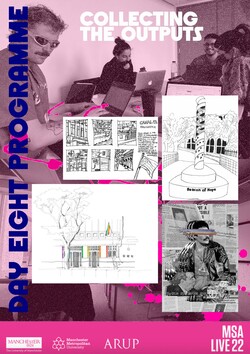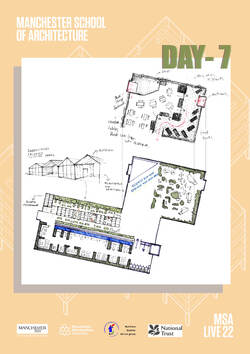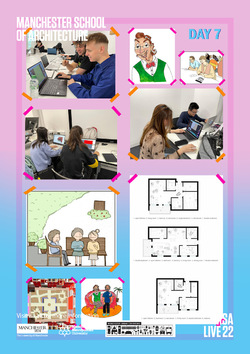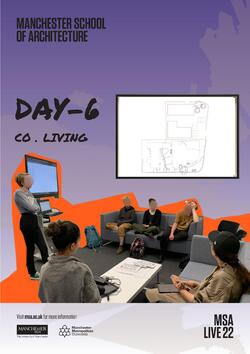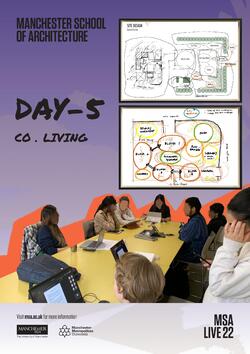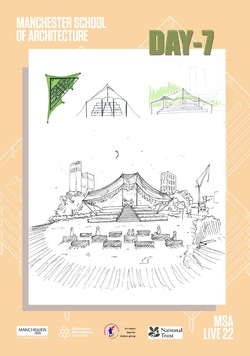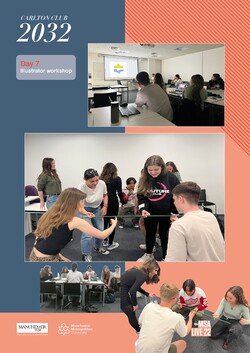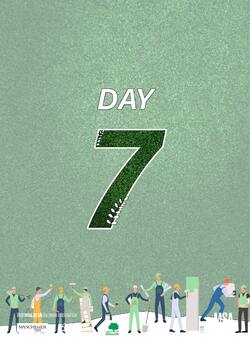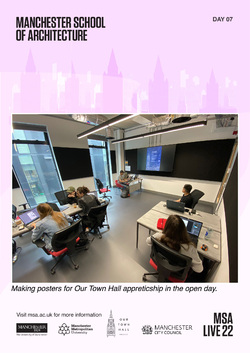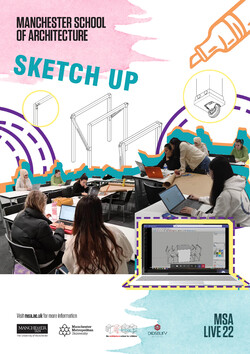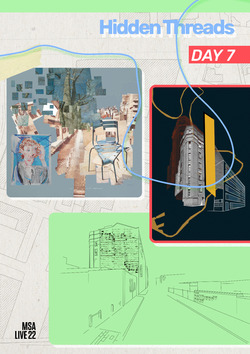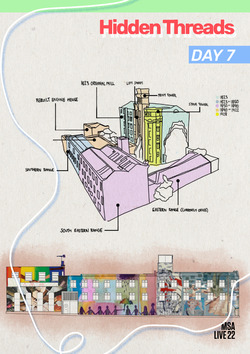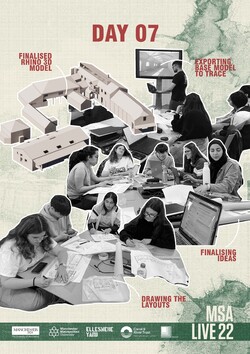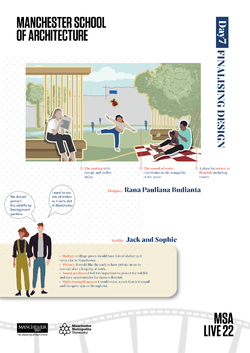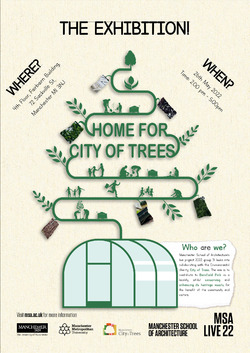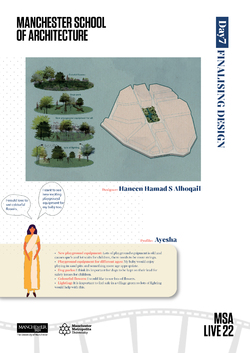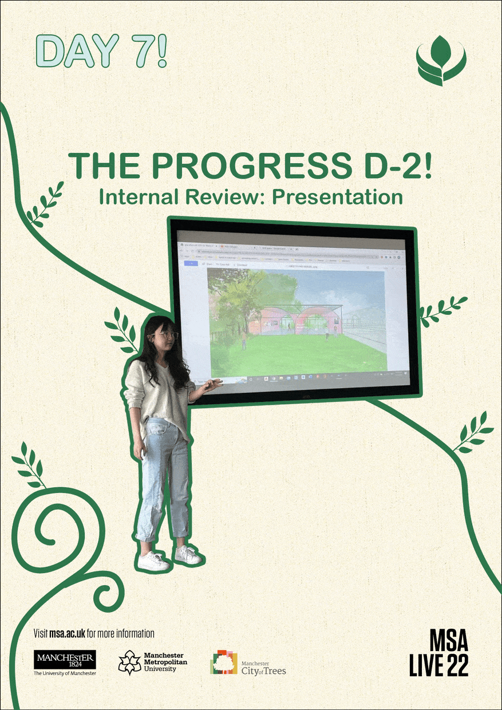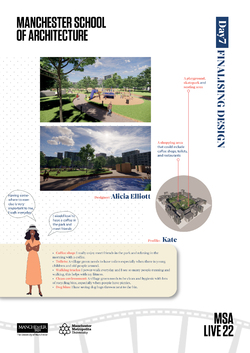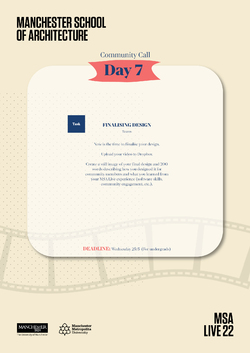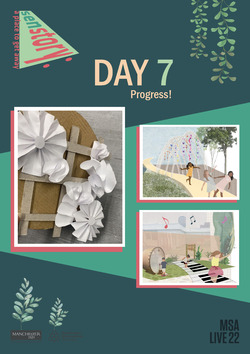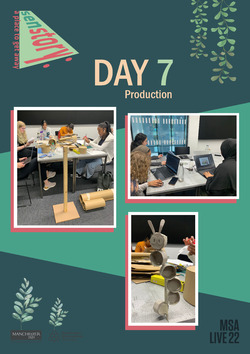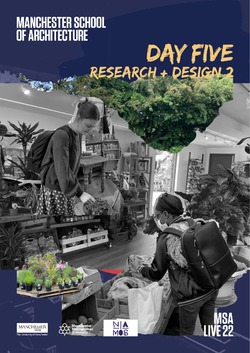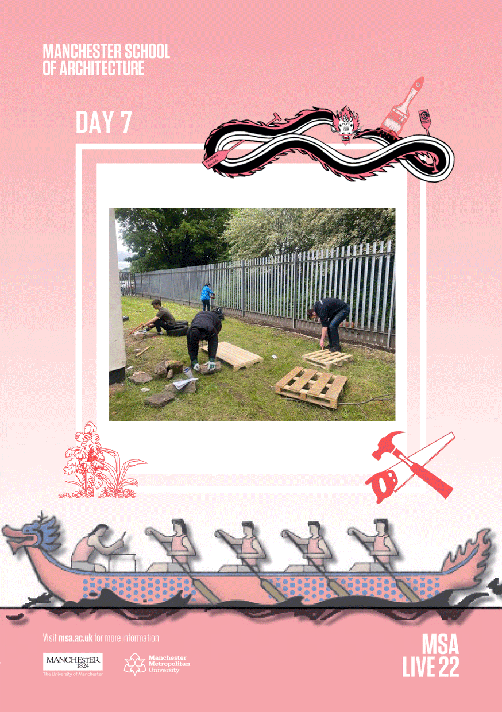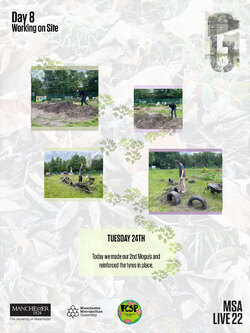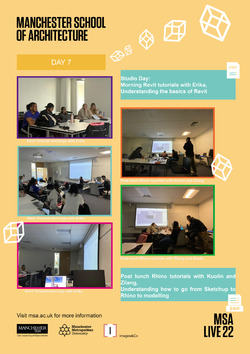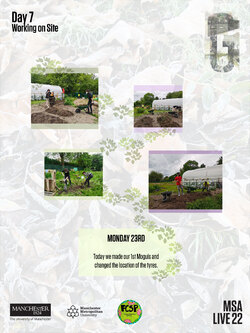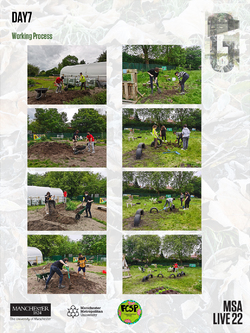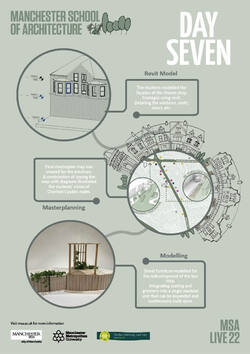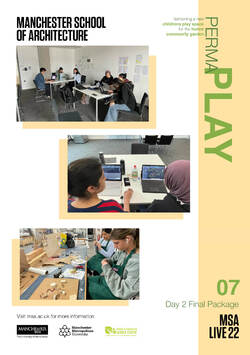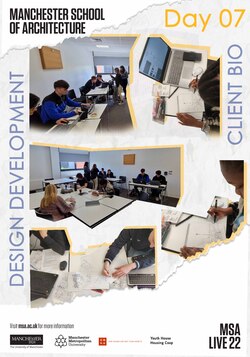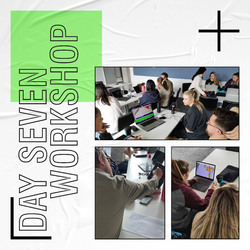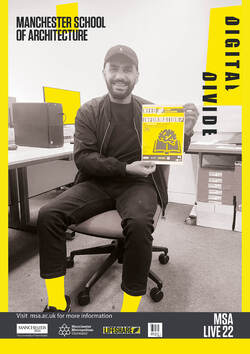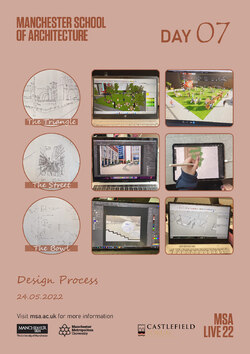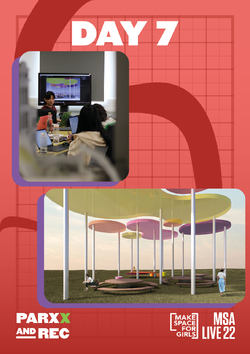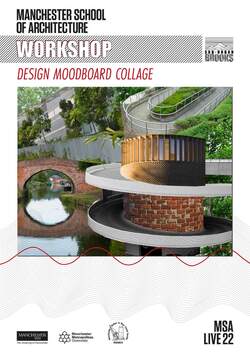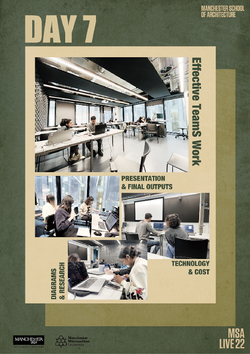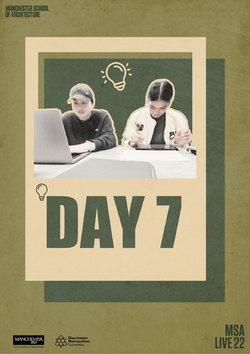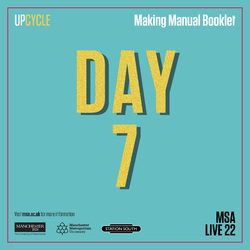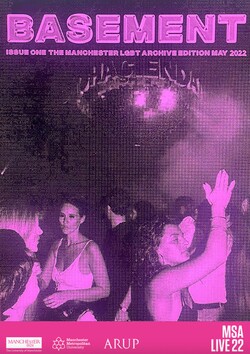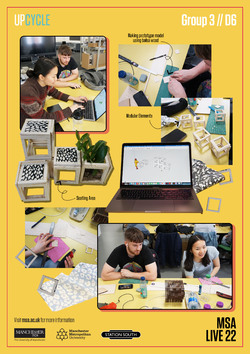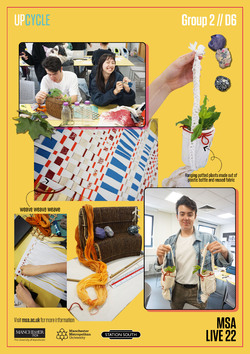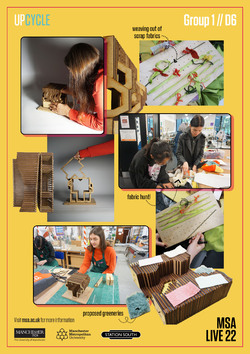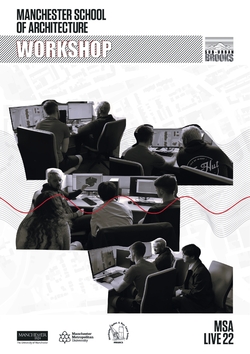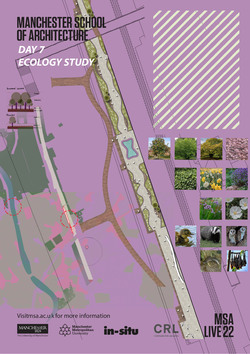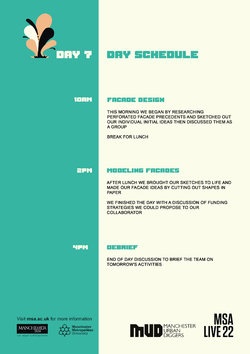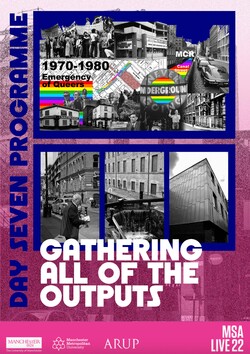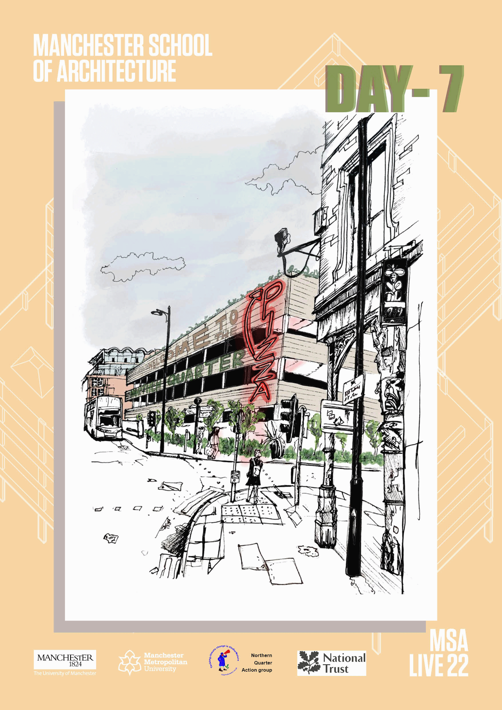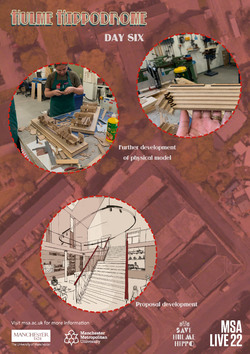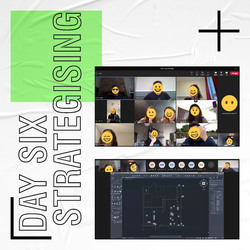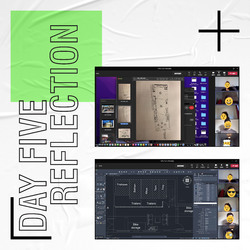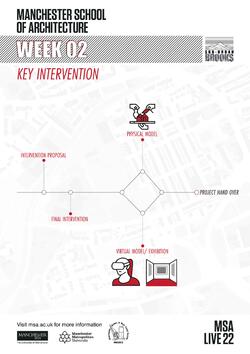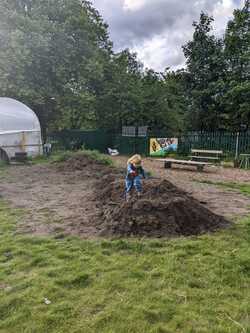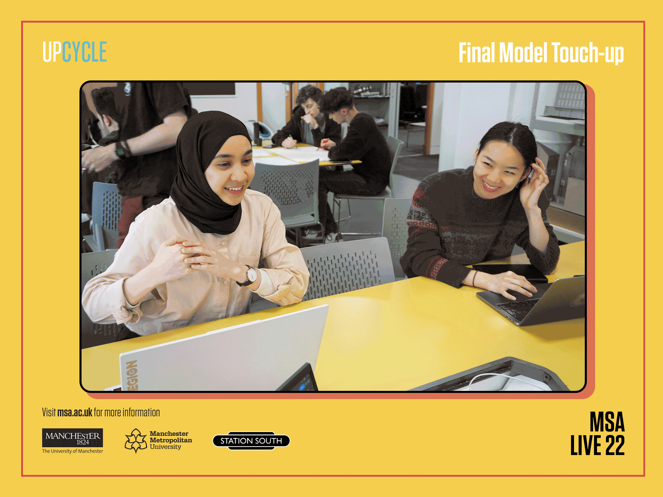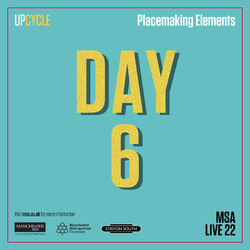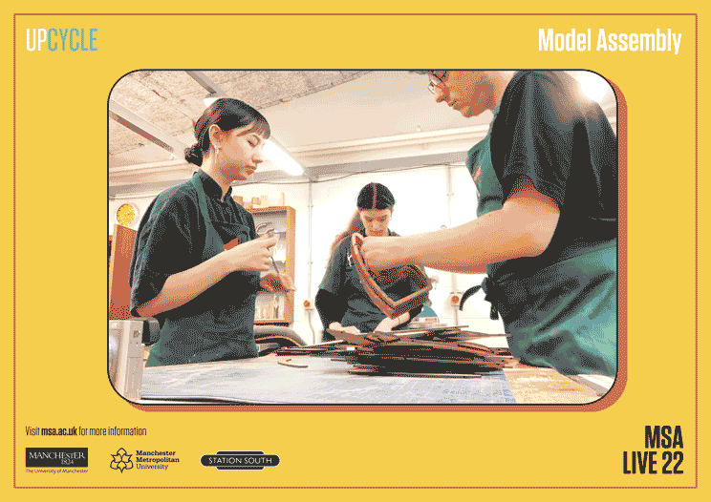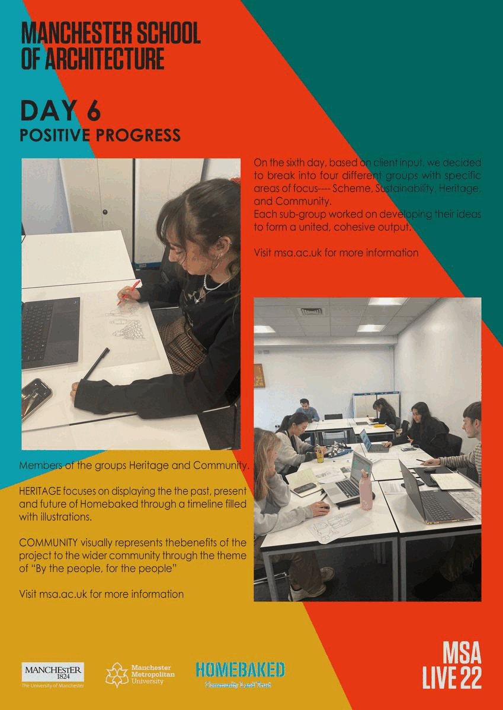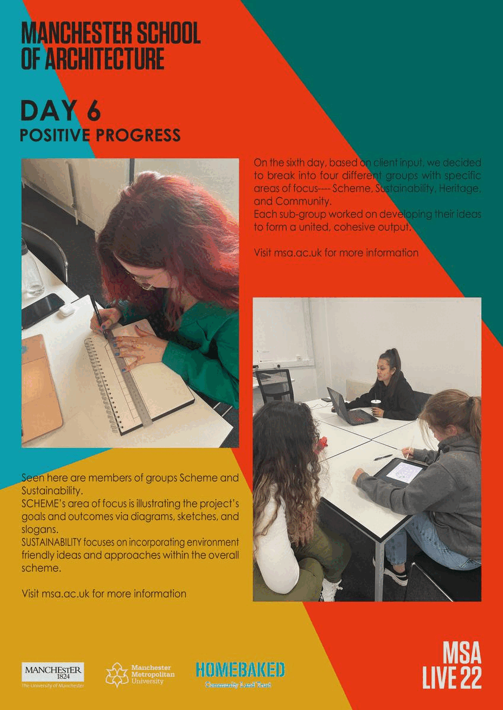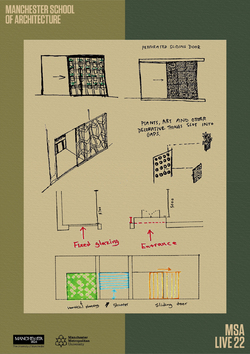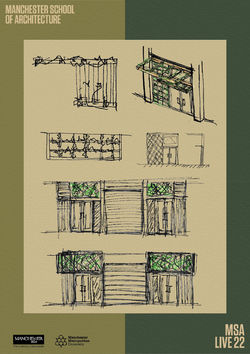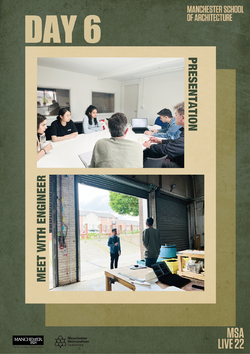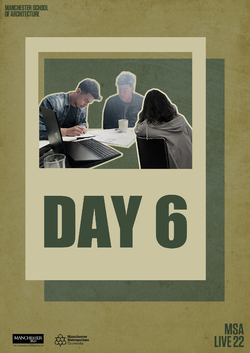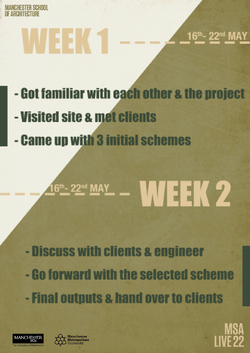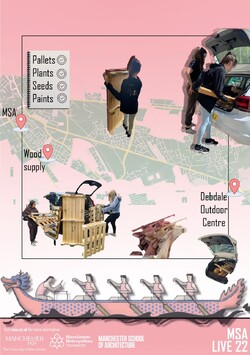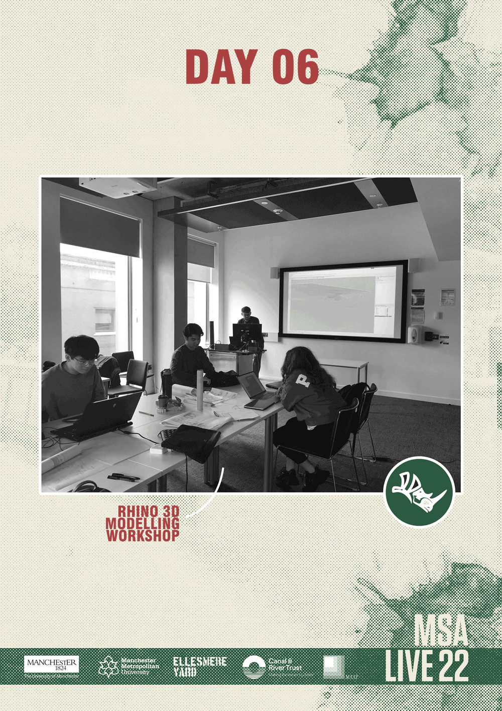Posted 25 May 2022 12:47
More Posts
DAY_4: Complete
We have begun taking our initial concepts and designing an intervention that pushes Chorlton towards the 15-minute neighbourhood model. Our plan not only transform
We have begun taking our initial concepts and designing an intervention that pushes Chorlton towards the 15-minute neighbourhood model. Our plan not only transform
Posted 25 May 2022 12:47
DAY_3 - Part 2: Complete
In the afternoon, the group began to look more in-depth into particular areas of Chorlton. The investigations led to discussions into how to activate disused
In the afternoon, the group began to look more in-depth into particular areas of Chorlton. The investigations led to discussions into how to activate disused
Posted 25 May 2022 12:42
DAY_3 - Part 1: Complete
Today started with a discussion of Carlos Morenos' framework of the 15-minute neighbourhood. Looking at the four key ideas of proximity, solidarity, ecology,
Today started with a discussion of Carlos Morenos' framework of the 15-minute neighbourhood. Looking at the four key ideas of proximity, solidarity, ecology,
Posted 25 May 2022 12:41
DAY_2: Complete
Today we started with an Adobe Photoshop tutorial, followed by an introduction on Adobe Illustrator. We finished our initial analysis into Chorlton, giving us a great
Today we started with an Adobe Photoshop tutorial, followed by an introduction on Adobe Illustrator. We finished our initial analysis into Chorlton, giving us a great
Posted 25 May 2022 12:39
DAY_1: Complete
The first day is complete. Today we introduced the site, talked about the goals for the next two weeks, and began discussions about 15-minute neighbourhoods. Due to
The first day is complete. Today we introduced the site, talked about the goals for the next two weeks, and began discussions about 15-minute neighbourhoods. Due to
Posted 25 May 2022 12:37
DAY 07
We finalised our design today and did finishing touch to the digital model. A group of us started preparing model for final 3d model which we are planning to hand over to the
We finalised our design today and did finishing touch to the digital model. A group of us started preparing model for final 3d model which we are planning to hand over to the
Posted 25 May 2022 12:31
DAY EIGHT
More images submitted by our undergraduate students! Well done Busenur Simon! Looking forward to seeing this in the final magazine.
More images submitted by our undergraduate students! Well done Busenur Simon! Looking forward to seeing this in the final magazine.
Posted 25 May 2022 12:15
DAY EIGHT!
Today it is super rainy in Manchester, but that hasn't deterred our students! Everyone is in attendance today, starting to compile the magazine, students drawings and
Today it is super rainy in Manchester, but that hasn't deterred our students! Everyone is in attendance today, starting to compile the magazine, students drawings and
Posted 25 May 2022 12:08
DAY SEVEN
As we get to crunch time with the project, the team got together to agree on a final sketch plan which will be drawn up and submitted to the client. Everyone is really
As we get to crunch time with the project, the team got together to agree on a final sketch plan which will be drawn up and submitted to the client. Everyone is really
Posted 25 May 2022 11:54
Day 7
Today was another day of the students learning new skills.
The masters students taught the some second years how to render using true motion and photoshop.
and the
Today was another day of the students learning new skills.
The masters students taught the some second years how to render using true motion and photoshop.
and the
Posted 25 May 2022 11:36
Day6: All BA students presented the information and ideas they had done to the March students and shared them with other same group students. March students gave some feedback and
Posted 25 May 2022 11:16
DAY SEVEN
Development of the events space on the Carpark rooftop. The students have chosen to place the open- air theatre towards the north of the site - allowing the Manchester
Development of the events space on the Carpark rooftop. The students have chosen to place the open- air theatre towards the north of the site - allowing the Manchester
Posted 25 May 2022 10:52
Day 7: Illustrator workshop
We started our day with a fun activity called" The helium stick " between the visual and advertisement teams.
After that, an illustrator workshop was
We started our day with a fun activity called" The helium stick " between the visual and advertisement teams.
After that, an illustrator workshop was
Posted 24 May 2022 23:57
Our Town Hall poster is continuously evolving to match different apprenticeships.
Posted 24 May 2022 23:34
Day 7
Using the orthographic drawings that we had drawn yesterday, we built a 3D model using Sketchup in today’s session. We had a brief tutorial to learn about basic digital modelling
Using the orthographic drawings that we had drawn yesterday, we built a 3D model using Sketchup in today’s session. We had a brief tutorial to learn about basic digital modelling
Posted 24 May 2022 22:46
DAY 7_COLLABORATION, COLLATION, CREATION!
A view into the work so far... the team is working hard translating heritage research of Islington Mill and Salford into some beautiful,
A view into the work so far... the team is working hard translating heritage research of Islington Mill and Salford into some beautiful,
Posted 24 May 2022 22:43
DAY 7!
There is some wonderful work emerging - today we focused upon developing the creative heritage work based upon the client's feedback from yesterday. As the work progresses,
There is some wonderful work emerging - today we focused upon developing the creative heritage work based upon the client's feedback from yesterday. As the work progresses,
Posted 24 May 2022 22:39
Day 7 : Finalising the Ideas for Site 02 & 03!
After finalising our collective ideas and thoughts, we was able to sketch out a ton of layout drawings and sketches for this Friday's
After finalising our collective ideas and thoughts, we was able to sketch out a ton of layout drawings and sketches for this Friday's
Posted 24 May 2022 22:00
Final design output _ Rana Pauliana Budianta
"I have made shelter a main consideration by designing a seat with canopy as seen in the animation and image, with timber strips for slight
"I have made shelter a main consideration by designing a seat with canopy as seen in the animation and image, with timber strips for slight
Posted 24 May 2022 21:48
EXHIBITION DAY
Hey guys! Our group will be holding an exhibition this Thursday (26/05) for the City of Trees! Do join us to look at spectacular visuals and proposals done by our
Hey guys! Our group will be holding an exhibition this Thursday (26/05) for the City of Trees! Do join us to look at spectacular visuals and proposals done by our
Posted 24 May 2022 21:46
Final design output _ Haneen Hamad S Alhoqail
"The proposed design ensured all her requests. For safety, lots of lighting was provided as well as separate dog parks distant from the
"The proposed design ensured all her requests. For safety, lots of lighting was provided as well as separate dog parks distant from the
Posted 24 May 2022 21:44
DAY 7
Proposals has finally been made! Today, the students were presenting their ideas, proposals and visuals that they had been working on since the site visit. Great ideas and interesting
Proposals has finally been made! Today, the students were presenting their ideas, proposals and visuals that they had been working on since the site visit. Great ideas and interesting
Posted 24 May 2022 21:43
Final design output _ Alicia Elliott
"My design was inspired by the Manchester bee, from this base design I then added extra walking tracks and a shopping area that could include coffee
"My design was inspired by the Manchester bee, from this base design I then added extra walking tracks and a shopping area that could include coffee
Posted 24 May 2022 21:42
Progress is being made! Looking forward to seeing these outputs develop over the final days of the project :)
Posted 24 May 2022 21:34
We spent the day working on the production of our final outputs.
We also decided on our final concept for the model! It will take the shape of a caterpillar, with the various sensory
We also decided on our final concept for the model! It will take the shape of a caterpillar, with the various sensory
Posted 24 May 2022 21:22
Day 5 - Research and Design 2 + End of Week 1
This continued from day 4 in further research and design into heating instalments. First, we inducted the BA students into the fashion/textiles
This continued from day 4 in further research and design into heating instalments. First, we inducted the BA students into the fashion/textiles
Posted 24 May 2022 21:11
Day 7 of Dragonscapes! The group divided into sub-teams which involved a construction, mural and gardening team. A lot of progress was made by each group, and by the end of the day,
Posted 24 May 2022 19:24
Today we raised the first Moguls and started on the second. We also reinforced the tyres from the previous day for a second time to prevent them from becoming unstable while the children were playing.
Posted 24 May 2022 19:24
Day 7
Revit Tutorials during the first half of the day, Sketch-up, Rhino and modelling tutorials during the second half of the day.
Productive learning day!
Revit Tutorials during the first half of the day, Sketch-up, Rhino and modelling tutorials during the second half of the day.
Productive learning day!
Posted 24 May 2022 19:20
Today we started making the first Moguls, which consists of four moguls,, with a staggered height and a gentle slope for the children to climb over. At the same time, we moved the tyres
Posted 24 May 2022 18:33
Here shows the working process! We made Moguls with 4 different levels. And we moved the tyre to make it continuous with the axis of Moguls.
Posted 24 May 2022 17:20
Day 7: MSA LIVE
The students modelled the façades of the chosen shop frontages using revit. Detailing the windows, roofs, doors, etc.
Final masterplan map was created for the
The students modelled the façades of the chosen shop frontages using revit. Detailing the windows, roofs, doors, etc.
Final masterplan map was created for the
Posted 24 May 2022 17:19
Day 7 - Second day of final package preparation
Today, the modelling team added some movement elements to the site model - exploring access up and around the mound. The layout team
Today, the modelling team added some movement elements to the site model - exploring access up and around the mound. The layout team
Posted 24 May 2022 17:17
One step closer!
Day 07 - Finalising our design and client bio!
We carried on with the work from Day 06 and went into further detail while narrowing down the master plan. The
Day 07 - Finalising our design and client bio!
We carried on with the work from Day 06 and went into further detail while narrowing down the master plan. The
Posted 24 May 2022 17:03
Day Seven
Today was dedicated to 1:1 workshops in AutoCAD, Illustrator and Twinmotion depending on the groups skillset and progress. This was executed by the team leaders splitting
Today was dedicated to 1:1 workshops in AutoCAD, Illustrator and Twinmotion depending on the groups skillset and progress. This was executed by the team leaders splitting
Posted 24 May 2022 16:53
DAY 007: 001 Poster Printing and Social Media Work
Today saw the posters that will be used in the physical campaign tidied up, finished, and printed! In order to better collaborate
Today saw the posters that will be used in the physical campaign tidied up, finished, and printed! In order to better collaborate
Posted 24 May 2022 16:41
DAY 7 - FACADE DEVELOPMENT!
As per the schedule we've spent the day designing some perforated building facades to add solar shading, to minimise overheating in summer months.
The
As per the schedule we've spent the day designing some perforated building facades to add solar shading, to minimise overheating in summer months.
The
Posted 24 May 2022 16:10
The groups decided to make their design ideas come to life today! The students started working towards producing the final visualisations and began work on sketch up and other rendering
Posted 24 May 2022 16:10
Day 7 - V-ray tutorial & Output planning
In the morning, Hanjun hosted a V-ray tutorial for the BA students in the morning. He used one of the Sketchup models previously created by
In the morning, Hanjun hosted a V-ray tutorial for the BA students in the morning. He used one of the Sketchup models previously created by
Posted 24 May 2022 15:42
Day 06 – Workshop day!
In the afternoon session, we engaged ourselves to produce a design mood board. The mood board collage was kept as a base for developing a detailed 3d model
In the afternoon session, we engaged ourselves to produce a design mood board. The mood board collage was kept as a base for developing a detailed 3d model
Posted 24 May 2022 15:41
Day 7 to go!
Today is about efficient teams work!
We split into 3 groups in order to productively spend the day. After yesterday’s meetings, the team had a lot of details to figure
Today is about efficient teams work!
We split into 3 groups in order to productively spend the day. After yesterday’s meetings, the team had a lot of details to figure
Posted 24 May 2022 15:40
Day 7 to go!
Today the team spent their time finishing the Sketchup 3d models, and making detailed drawings of the doors for the boiler house.
Today the team spent their time finishing the Sketchup 3d models, and making detailed drawings of the doors for the boiler house.
Posted 24 May 2022 15:39
DAY SEVEN
Our curation team have been busy working on the front cover!! After a lot of brainstorming the team have decided on the name BASEMENT. Looking great so far, looking forward
Our curation team have been busy working on the front cover!! After a lot of brainstorming the team have decided on the name BASEMENT. Looking great so far, looking forward
Posted 24 May 2022 15:30
DAY 6 // Group 3 Placemaking Exploration
Design development by Damla Tunc, Harrison Baker and Si Xing Audrey Ma
Design development by Damla Tunc, Harrison Baker and Si Xing Audrey Ma
Posted 24 May 2022 15:26
DAY 6 // Group 2 Placemaking Exploration
Design development by Cameron Ward, Xingyu (Song) Song and Mia Kavanagh
Design development by Cameron Ward, Xingyu (Song) Song and Mia Kavanagh
Posted 24 May 2022 15:25
DAY 6 // Group 1 Placemaking Exploration
Design development by Eva-Madalina Crutan, Gabriela Esguevillas and Sarah Priestley
Design development by Eva-Madalina Crutan, Gabriela Esguevillas and Sarah Priestley
Posted 24 May 2022 15:23
DAY 6 // Placemaking Exploration
We had a lot of fun decorating the furniture prototypes using fabric scraps (from the MMU fashion department), MDF board scraps (from the B15 workshop),
We had a lot of fun decorating the furniture prototypes using fabric scraps (from the MMU fashion department), MDF board scraps (from the B15 workshop),
Posted 24 May 2022 15:22
Day 06 – Workshop day!
We head towards detailing our design and masterplan strategies as we head toward the second week of MSA Live. As a preparation for this intensive week, we
We head towards detailing our design and masterplan strategies as we head toward the second week of MSA Live. As a preparation for this intensive week, we
Posted 24 May 2022 15:12
Day 7 - Ecological Study
Analysing the plant and animal biodiversity of the site in order to expand the environment of the site onto the platform creating a natural green space.
Analysing the plant and animal biodiversity of the site in order to expand the environment of the site onto the platform creating a natural green space.
Posted 24 May 2022 14:45
DAY 7 SCHEDULE!
The day was spent developing perforated facade ideas to wrap around our building design. Starting with precedent research, we then sketched initial ideas. After lunch
The day was spent developing perforated facade ideas to wrap around our building design. Starting with precedent research, we then sketched initial ideas. After lunch
Posted 24 May 2022 14:34
DAY SEVEN!
Today we are gathering everyones work and preparing it for the final magazine. All submitted content looking great so far!!
Today we are gathering everyones work and preparing it for the final magazine. All submitted content looking great so far!!
Posted 24 May 2022 13:44
DAY SEVEN
Today we continued to delve deeper into our designs for the car park. Here is some amazing design work from Louis Louth, who has proposed to add some lovely signage to
Today we continued to delve deeper into our designs for the car park. Here is some amazing design work from Louis Louth, who has proposed to add some lovely signage to
Posted 24 May 2022 11:56
Day Six -
The start to the second and final week consisted of a team briefing where we had a catch up on the progression of the project. The team was then split into the digital and
The start to the second and final week consisted of a team briefing where we had a catch up on the progression of the project. The team was then split into the digital and
Posted 24 May 2022 11:17
Day Six
Showcase week! Reflecting on the last week’s progress, today the design teams spent refining their projects. Whilst the designs were developing simultaneously, we ensured
Showcase week! Reflecting on the last week’s progress, today the design teams spent refining their projects. Whilst the designs were developing simultaneously, we ensured
Posted 24 May 2022 11:10
Day Five
End of week one! To round up the first week of MSA Live, each design team presented their design developments over a Teams call. It was a relaxed environment that allowed
End of week one! To round up the first week of MSA Live, each design team presented their design developments over a Teams call. It was a relaxed environment that allowed
Posted 24 May 2022 11:09
Sam is already loving the moguls we made yesterday!
Posted 24 May 2022 06:40
Day 6 // Final Model Touch-up
This morning, we were happy to have Audrey and Harrison from Group 3 joining our activity physically. This morning, Group 3 had to finalise their prototype
This morning, we were happy to have Audrey and Harrison from Group 3 joining our activity physically. This morning, Group 3 had to finalise their prototype
Posted 24 May 2022 01:28
DAY 5 // Model Assembly
A short timelapse showing Group 2 assembling their furniture prototype at the B15 workshop.
Guess how many panels there are.
A short timelapse showing Group 2 assembling their furniture prototype at the B15 workshop.
Guess how many panels there are.
Posted 23 May 2022 23:51
DAY 6
POSITIVE PROGRESS
After consultation with the clients, we moved forward by splitting into four groups, with specific areas of focus - Scheme, Sustainability, Heritage, and
POSITIVE PROGRESS
After consultation with the clients, we moved forward by splitting into four groups, with specific areas of focus - Scheme, Sustainability, Heritage, and
Posted 23 May 2022 23:49
DAY 6
POSITIVE PROGRESS
After consultation with the clients, we moved forward by splitting into four groups, with specific areas of focus - Scheme, Sustainability, Heritage, and
POSITIVE PROGRESS
After consultation with the clients, we moved forward by splitting into four groups, with specific areas of focus - Scheme, Sustainability, Heritage, and
Posted 23 May 2022 23:48
Week 1 Nice Sketches!
These drawings were some idea draft skecthes during the first week. The three openings were for a fixed full-face plant frame, the original roller shutter
These drawings were some idea draft skecthes during the first week. The three openings were for a fixed full-face plant frame, the original roller shutter
Posted 23 May 2022 23:24
Week 1 Nice Sketches!
These drawings were the second scheme discussed during the first week. As previously shown, the glass was installed outside the rolling shutters, and the middle
These drawings were the second scheme discussed during the first week. As previously shown, the glass was installed outside the rolling shutters, and the middle
Posted 23 May 2022 23:24
Day 6 to go!
Afternoon the engineer joined us. We introduced three options and consulted about some technical issues. After value estimation, plan 2 won with the highest score and
Afternoon the engineer joined us. We introduced three options and consulted about some technical issues. After value estimation, plan 2 won with the highest score and
Posted 23 May 2022 23:11
Day 6 to go!
The second week launches!
Let's meet with the clients and engineer today!
This morning, a part of the team members came to the site to meet with customers and engineers
The second week launches!
Let's meet with the clients and engineer today!
This morning, a part of the team members came to the site to meet with customers and engineers
Posted 23 May 2022 22:57
Week 1 to Week 2!
This slide shows the connection from week 1 and week 2, and summarizes the activities of the first week and the plan schedule of the second week.
This slide shows the connection from week 1 and week 2, and summarizes the activities of the first week and the plan schedule of the second week.
Posted 23 May 2022 22:55
Path's team creates a variety of poster designs and it eventually generates the format for the poster of the apprenticeships.
Posted 23 May 2022 22:52
Day 6 of Dragonscapes! The team have begun to bring our proposal to life! The day began with preparing the site for construction and ended with a creative day of making and experimentation of ideas.
Posted 23 May 2022 22:41
The Dragonscapes team spent the morning collecting materials for the proposed project. We collected the wood and pallets from a local wood supply to reuse them within our garden.
Posted 23 May 2022 22:37
We are excited to learn new software that will allow them to gain a fresh perspective on the sites. Tom provided a demonstration of how Rhino can be used for architectural design, which
Posted 23 May 2022 21:08


