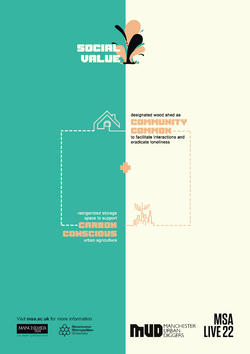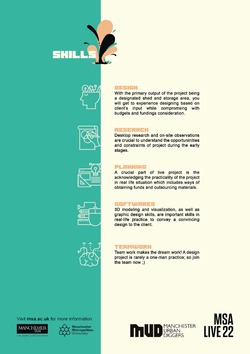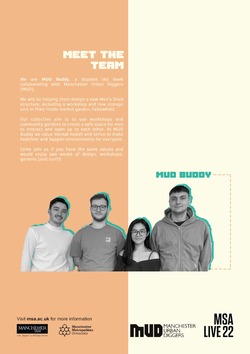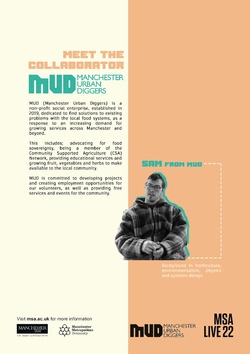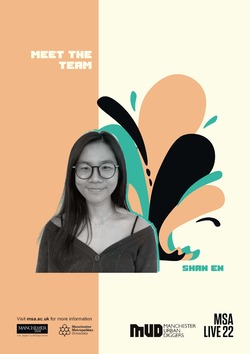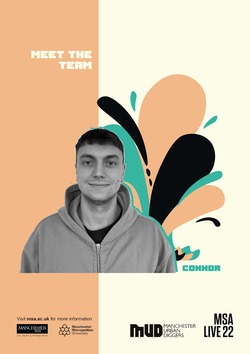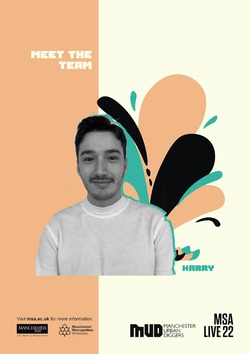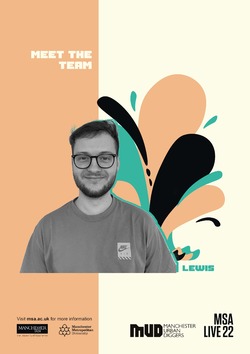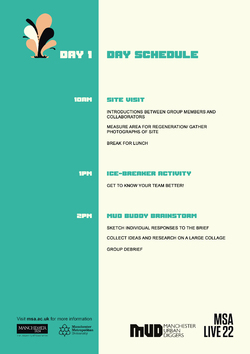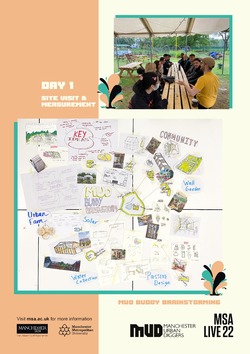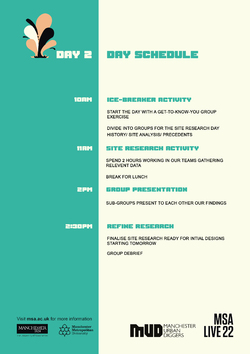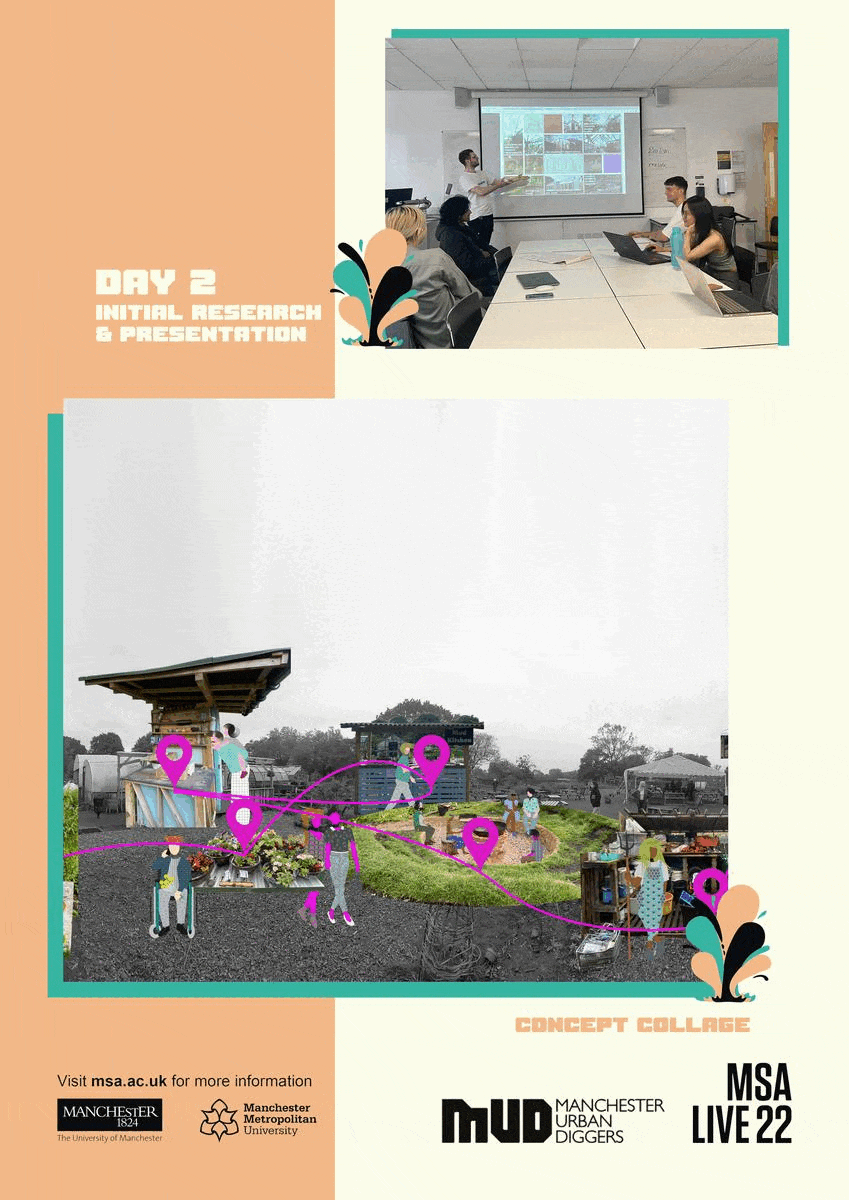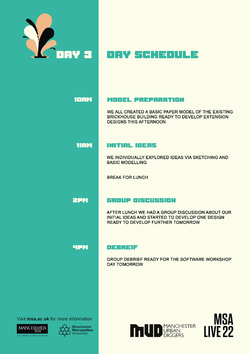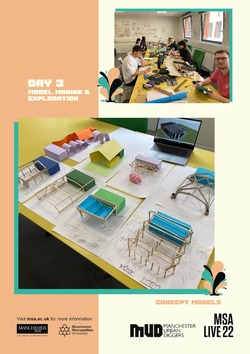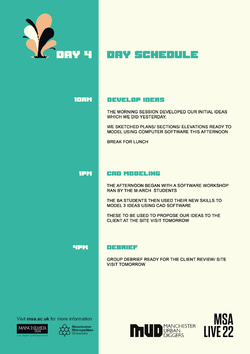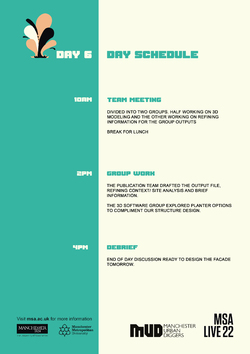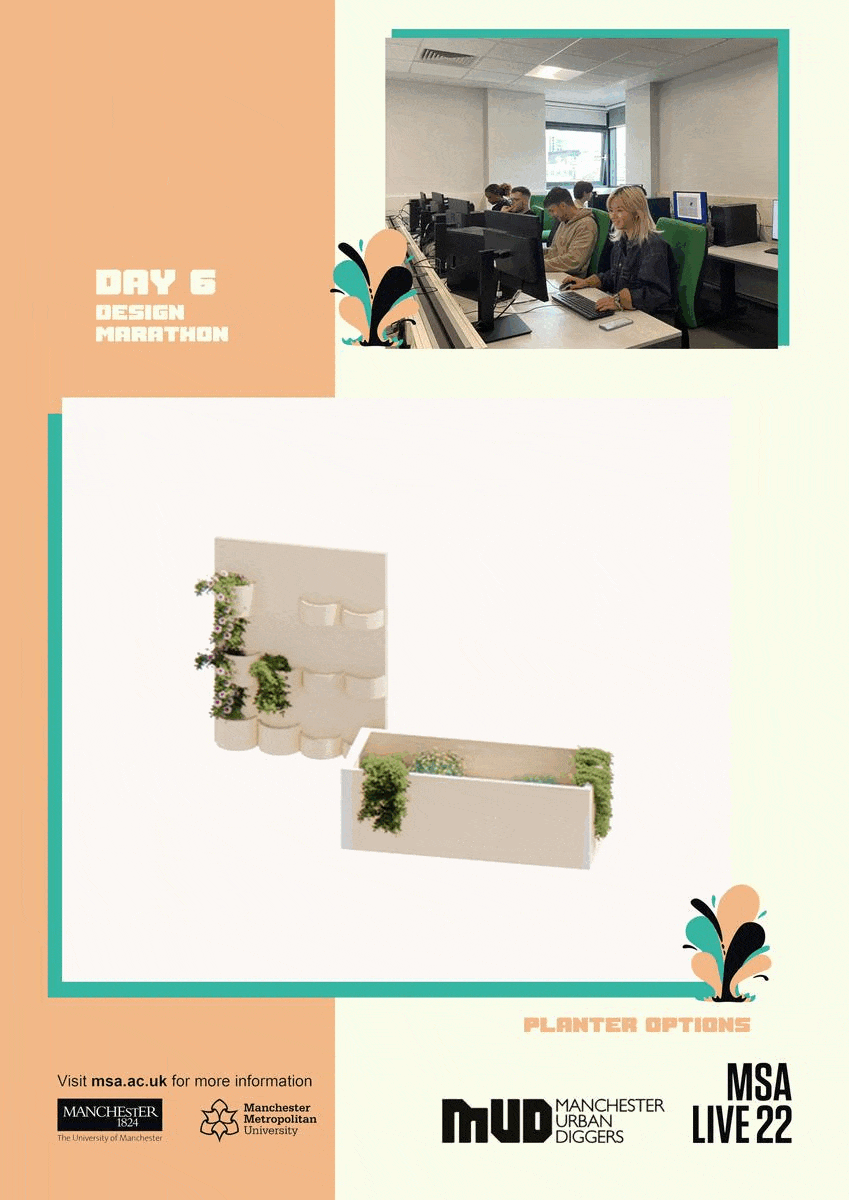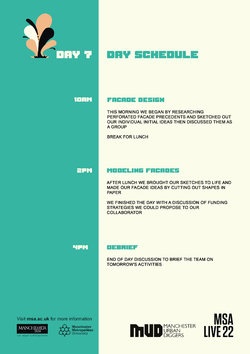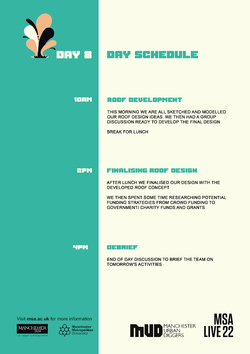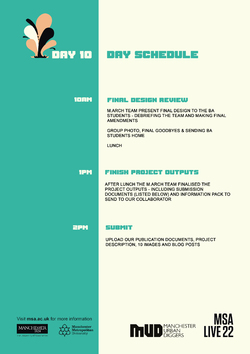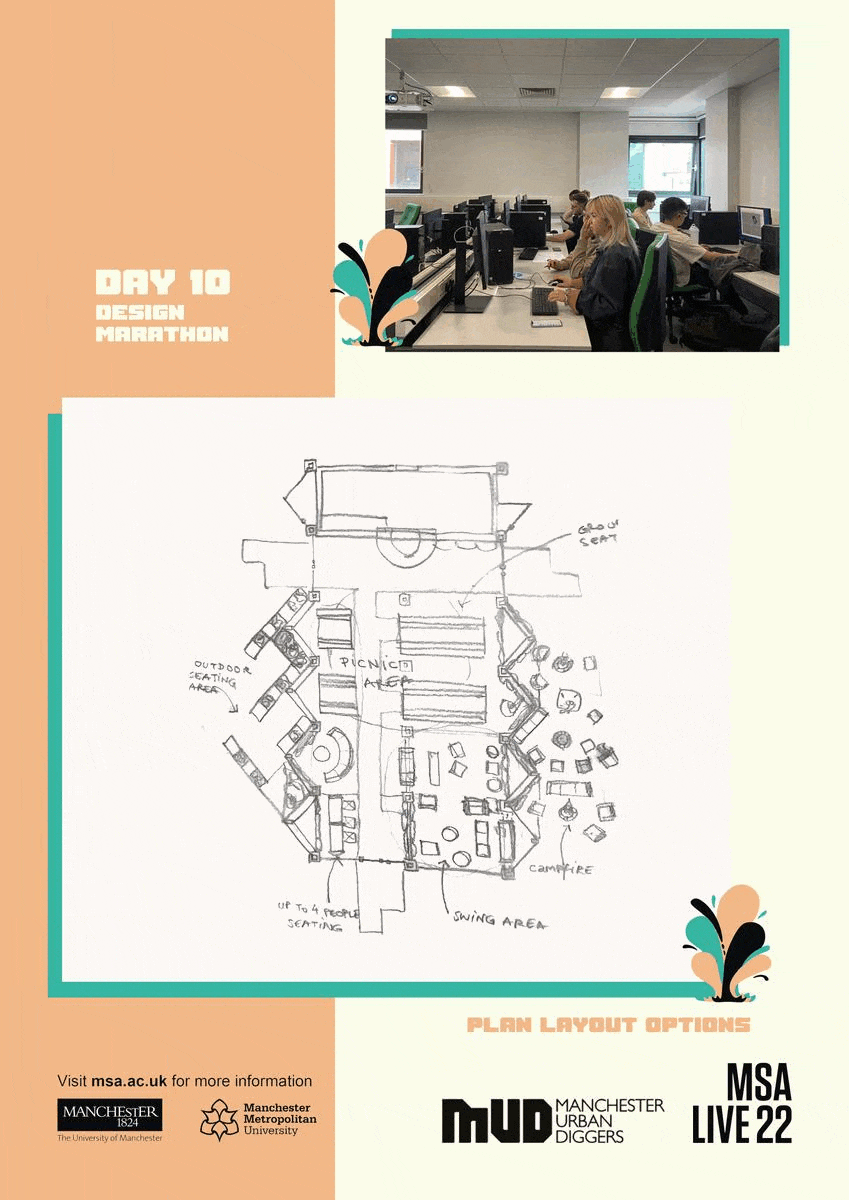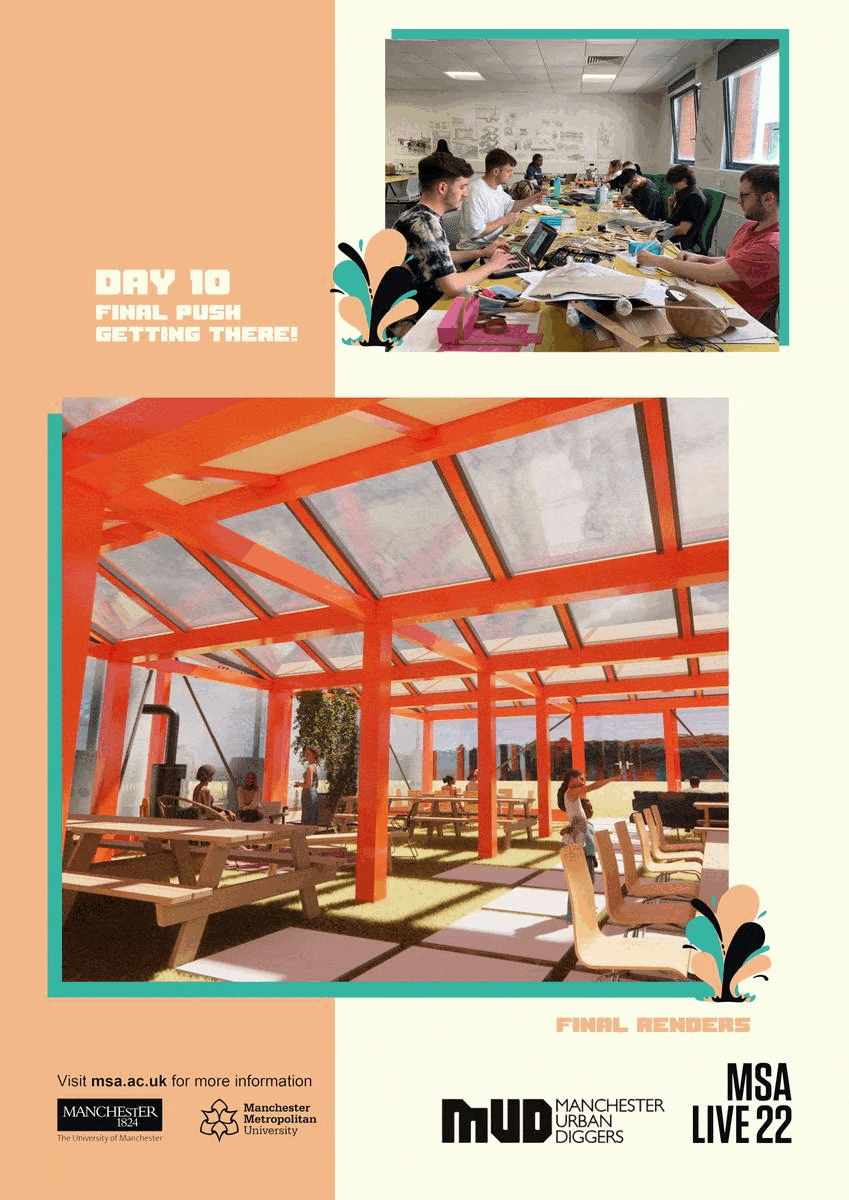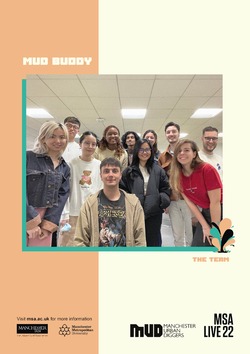Posted 14 Mar 2022 11:48
Harry C
Group 22
MUD BUDDY
We are MUD Buddy, a student led team collaborating with Manchester Urban Diggers (MUD).
We will be helping them design a new Men’s Shed structure, including a workshop and new
We will be helping them design a new Men’s Shed structure, including a workshop and new
Posted 14 Mar 2022 11:55
MUD (Manchester Urban Diggers) is a non-profit social enterprise, established in 2019, dedicated to find solutions to existing problems with the local food systems, as a response to
Posted 14 Mar 2022 11:56
Hiya I'm Shan En!
MArch 5th Year Atelier: &rchitecture
BArch: Taylor’s University
Hometown: Kuala Lumpur, Malaysia
Part 1 Employment: LYN Architect
Skills:
3D modelling
MArch 5th Year Atelier: &rchitecture
BArch: Taylor’s University
Hometown: Kuala Lumpur, Malaysia
Part 1 Employment: LYN Architect
Skills:
3D modelling
Posted 14 Mar 2022 11:57
Hi guys I'm Connor!
MArch 5th Year Atelier: Making
BArch: University of Greenwich
Hometown: Brighton, UK
Part 1 Employment: Sheppard Robson
Skills:
3D modelling, Rendering,
MArch 5th Year Atelier: Making
BArch: University of Greenwich
Hometown: Brighton, UK
Part 1 Employment: Sheppard Robson
Skills:
3D modelling, Rendering,
Posted 14 Mar 2022 11:58
Hi all, I’m Harry!
MArch 5th Year Atelier: PraXXis
BArch: Nottingham Trent University
Hometown: Grimsby, UK
Skills:
Concept design, Sketching, Photoshop + Indesign
Architectural
MArch 5th Year Atelier: PraXXis
BArch: Nottingham Trent University
Hometown: Grimsby, UK
Skills:
Concept design, Sketching, Photoshop + Indesign
Architectural
Posted 14 Mar 2022 11:58
Hi guys I'm Lewis!
MArch 5th Year Atelier: &rchitecture
BArch: University of Salford
Hometown: Halifax, UK
Part 1 Employment: N/A
Skills:
Rendering, Photoshop, Illustrator,
MArch 5th Year Atelier: &rchitecture
BArch: University of Salford
Hometown: Halifax, UK
Part 1 Employment: N/A
Skills:
Rendering, Photoshop, Illustrator,
Posted 14 Mar 2022 11:59
Day 1 of the action weeks has officially begun!
This morning we met our BA1 and BA2 students on site at the Platt Fields Market Garden. We introduced the team to our project and
This morning we met our BA1 and BA2 students on site at the Platt Fields Market Garden. We introduced the team to our project and
Posted 16 May 2022 16:44
DAY 1 - The MUD Buddy Brainstorm & Site Visit.
We compiled our individual responses to the brief, gathering relevant site information and research precedents. The brainstorm includes
We compiled our individual responses to the brief, gathering relevant site information and research precedents. The brainstorm includes
Posted 16 May 2022 17:00
DAY 2 SCHEDULE!
Today we met at 10am and began the day with a fun get-to-know-you ice-breaker to start off the day!
Afterwards, we split into 3 groups to explore research from
Today we met at 10am and began the day with a fun get-to-know-you ice-breaker to start off the day!
Afterwards, we split into 3 groups to explore research from
Posted 17 May 2022 14:39
DAY 2 - SITE RESEARCH ACTIVITY!
Just a collection of the great site research conducted by our team today. Together we have uncovered site history, developed useful site analysis
Just a collection of the great site research conducted by our team today. Together we have uncovered site history, developed useful site analysis
Posted 17 May 2022 15:42
DAY 3 SCHEDULE!
This morning we met up at 10am in the Co-Works space. Our first activity for the day was individually constructing a paper model of the existing brickhouse we are
This morning we met up at 10am in the Co-Works space. Our first activity for the day was individually constructing a paper model of the existing brickhouse we are
Posted 18 May 2022 14:59
DAY 3 MODEL MAKING!
We started the day sketching out initial ideas and brought them to life throughout the day using basic materials.
We developed new interesting concepts to
We started the day sketching out initial ideas and brought them to life throughout the day using basic materials.
We developed new interesting concepts to
Posted 18 May 2022 16:19
DAY 4 SCHEDULE!
This morning we sketched our initial ideas from yesterday, refined these down to three ideas and modelled them using CAD software in the afternoon!
Done as preparation
This morning we sketched our initial ideas from yesterday, refined these down to three ideas and modelled them using CAD software in the afternoon!
Done as preparation
Posted 19 May 2022 17:30
DAY 4 - CAD MODELLING!
The team has been busy today preparing for our mid-action-weeks review with our collaborator tomorrow morning. We have developed three ideas shown above, ready
The team has been busy today preparing for our mid-action-weeks review with our collaborator tomorrow morning. We have developed three ideas shown above, ready
Posted 19 May 2022 17:50
DAY 6 SCHEDULE!
We began week 2 of the action weeks by dividing into teams to refine our week 1 research and develop our design using 3D software.
Team 1 produced final site context/
We began week 2 of the action weeks by dividing into teams to refine our week 1 research and develop our design using 3D software.
Team 1 produced final site context/
Posted 23 May 2022 17:09
DAY 6 - PLANTER DESIGNS!
Here hows some of the creative planter designs team 2 worked on throughout the day. This activity helped the undergraduate students develop their Rhino skills
Here hows some of the creative planter designs team 2 worked on throughout the day. This activity helped the undergraduate students develop their Rhino skills
Posted 23 May 2022 17:12
DAY 7 SCHEDULE!
The day was spent developing perforated facade ideas to wrap around our building design. Starting with precedent research, we then sketched initial ideas. After lunch
The day was spent developing perforated facade ideas to wrap around our building design. Starting with precedent research, we then sketched initial ideas. After lunch
Posted 24 May 2022 14:34
DAY 7 - FACADE DEVELOPMENT!
As per the schedule we've spent the day designing some perforated building facades to add solar shading, to minimise overheating in summer months.
The
As per the schedule we've spent the day designing some perforated building facades to add solar shading, to minimise overheating in summer months.
The
Posted 24 May 2022 16:10
DAY 8 SCHEDULE!
Nearing the end of our MSA live action weeks, we dedicated today to finalising our design. This morning We developed our roof design ideas by sketching and using
Nearing the end of our MSA live action weeks, we dedicated today to finalising our design. This morning We developed our roof design ideas by sketching and using
Posted 25 May 2022 16:21
DAY 8 - ROOF DESIGN!
Today we have explored a variety of roof structures shown above. This afternoon we developed one design to finalise the structure. We are really happy with how
Today we have explored a variety of roof structures shown above. This afternoon we developed one design to finalise the structure. We are really happy with how
Posted 25 May 2022 16:57
DAY 10 SCHEDULE!
For the final day of our MSA Live project, we spent the morning presenting our final design to the BA students. This allowed all the team to see the complete project
For the final day of our MSA Live project, we spent the morning presenting our final design to the BA students. This allowed all the team to see the complete project
Posted 27 May 2022 12:41
DAY 10 - INTERNAL LAYOUT!
As part of the final review this morning we made one final decision for the internal arrangement of the spaces. The pictures above show the ideas formed
As part of the final review this morning we made one final decision for the internal arrangement of the spaces. The pictures above show the ideas formed
Posted 27 May 2022 14:35
DAY 10 - RENDERS!
Alongside final design decisions are the final model renders to communicate our final design. We are so pleased with the design both internally and externally!
Alongside final design decisions are the final model renders to communicate our final design. We are so pleased with the design both internally and externally!
Posted 27 May 2022 15:07


