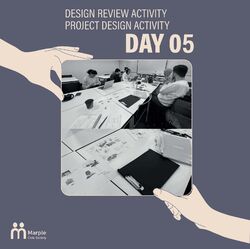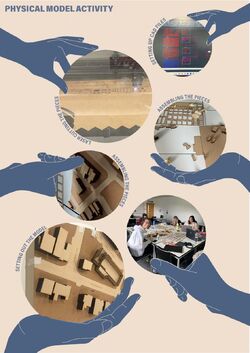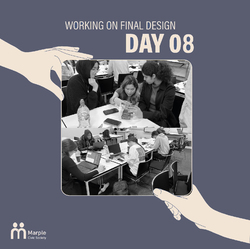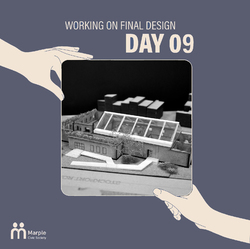Week 02, Day 01
Commencing week two we were keen to start moving towards a final design resolution. We spent the morning reviewing the 3 groups of BA students design concepts. Each
Commencing week two we were keen to start moving towards a final design resolution. We spent the morning reviewing the 3 groups of BA students design concepts. Each
Posted 16 May 2023 11:16





