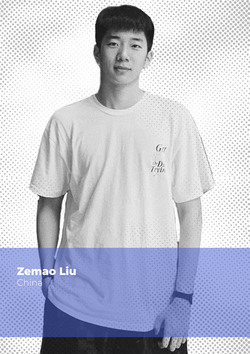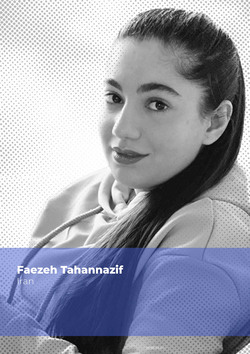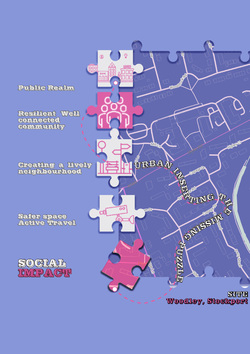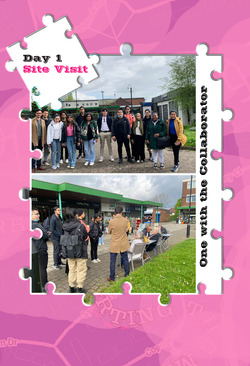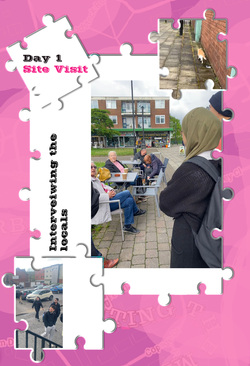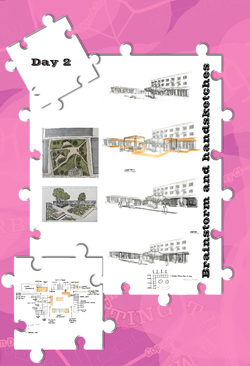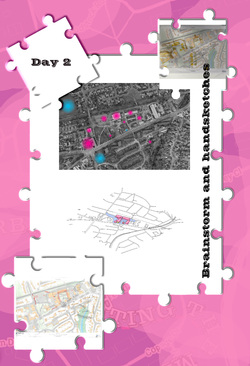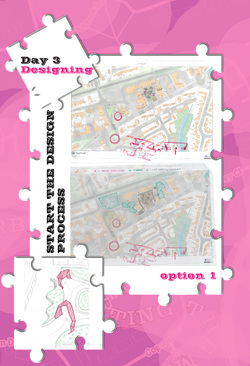MEET THE TEAM!
Name: Zemao Liu
Atelier: Flux
Undergraduate: Xi'an Architecture Technology University, China
Skills: Photoshop, InDesign, Illustrator, Rhino, Sketchup, Autocad
Interests:
Name: Zemao Liu
Atelier: Flux
Undergraduate: Xi'an Architecture Technology University, China
Skills: Photoshop, InDesign, Illustrator, Rhino, Sketchup, Autocad
Interests:
Posted 13 Mar 2023 18:28


