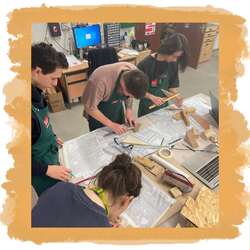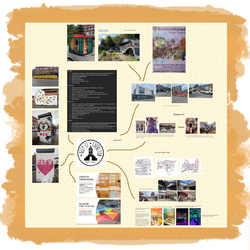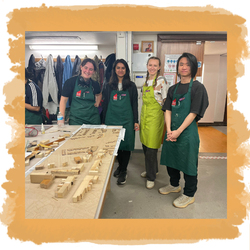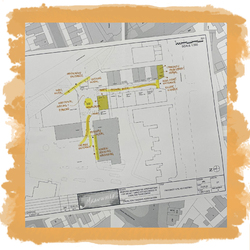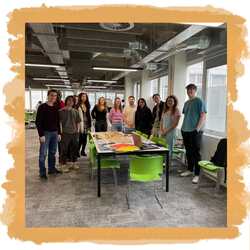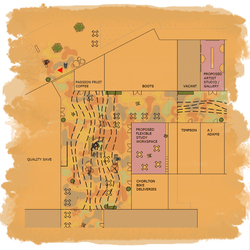May 12th (Morning)
This morning we split into our subgroups and began working on the presentation materials. Some of the group headed over to the B.15 workshop to begin modelling
This morning we split into our subgroups and began working on the presentation materials. Some of the group headed over to the B.15 workshop to begin modelling
Posted 12 May 2023 14:45


