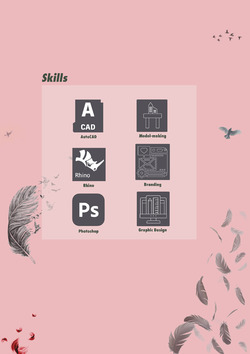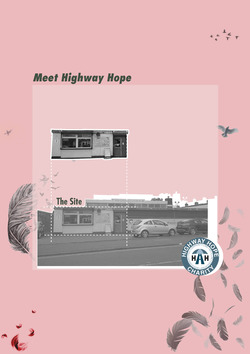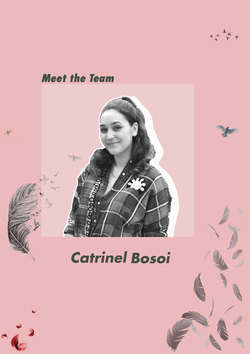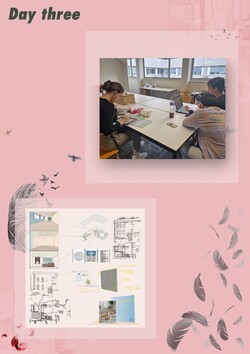Meet our collaborator from the Highway Hope Charity!
Oje is a true science babe with a background in cell biology and an M.sc in Biomedical science. She moonlights as project manager
Oje is a true science babe with a background in cell biology and an M.sc in Biomedical science. She moonlights as project manager
Posted 28 Mar 2023 18:58







