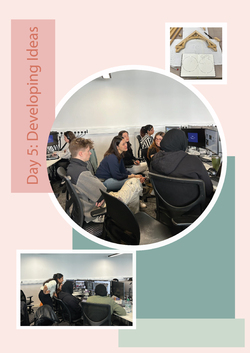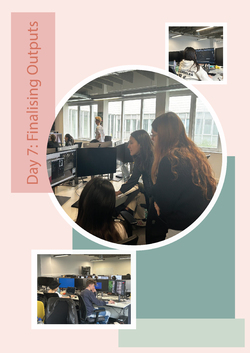Day 5: Developing Ideas
Today, BA students tried out the school computers in the CAD lab to start individual group tasks.
Team A cut their first truss and laser cut today in B15.
Team
Today, BA students tried out the school computers in the CAD lab to start individual group tasks.
Team A cut their first truss and laser cut today in B15.
Team
Posted 17 May 2023 11:27



