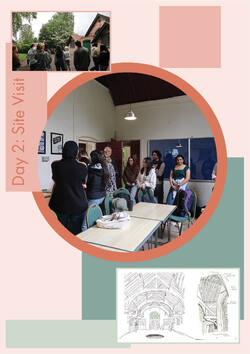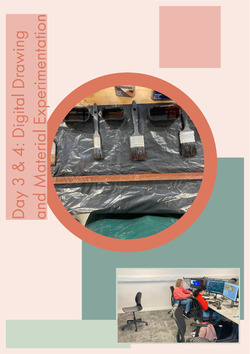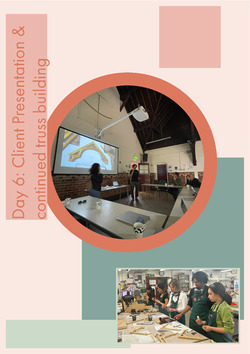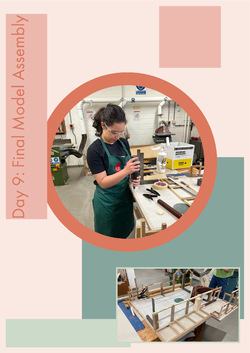Day 2: Site Introduction & Sketch survey
Today we began on-site with a talk from Jonathan Hodgkinson, chair of the trustees for Birch Community Centre. Jonathan took the BA students
Today we began on-site with a talk from Jonathan Hodgkinson, chair of the trustees for Birch Community Centre. Jonathan took the BA students
Posted 11 May 2023 12:35





