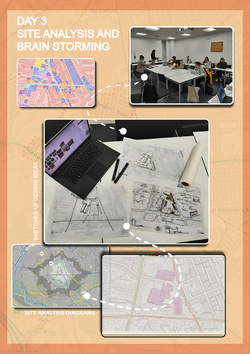DAY 3
Day 3 started off with the students collating information gathered from the previous day. Using cad drawings produced by digimaps, the BA students made informative site analysis
Day 3 started off with the students collating information gathered from the previous day. Using cad drawings produced by digimaps, the BA students made informative site analysis
Posted 12 May 2023 00:41


