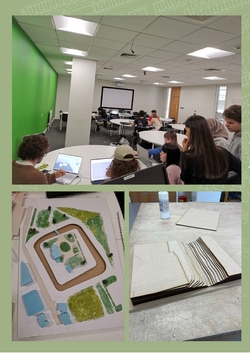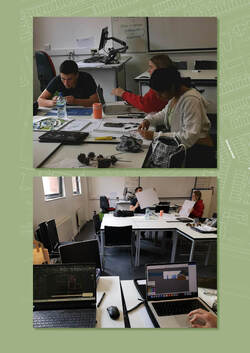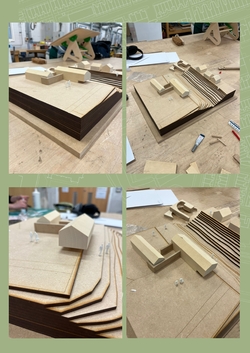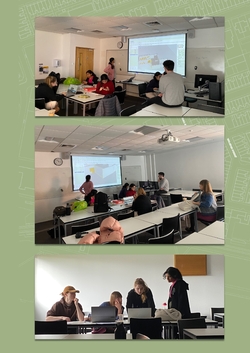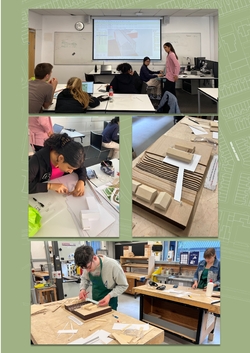Day Five – Design Development
In the morning, students split into three groups, one began modelling the design in rhino, the second finalized the physical model from the previous
In the morning, students split into three groups, one began modelling the design in rhino, the second finalized the physical model from the previous
Posted 15 May 2023 16:23


