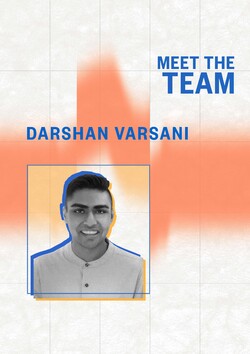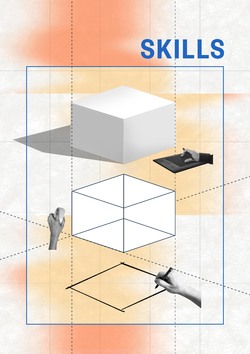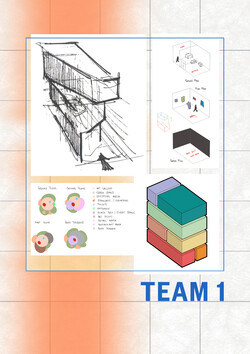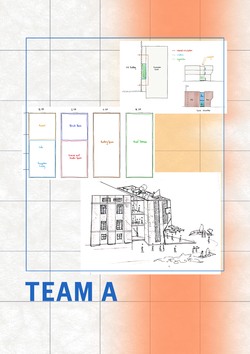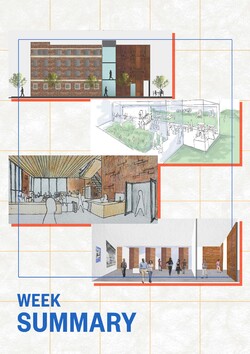Darshan Varsani
Atelier: Advanced Practice
BArch: MSA
Skills: Adobe, Lumion, Sketchup, Rhino and Modelmaking
Interested in: How sustainable design can be integrated into architecture
Atelier: Advanced Practice
BArch: MSA
Skills: Adobe, Lumion, Sketchup, Rhino and Modelmaking
Interested in: How sustainable design can be integrated into architecture
Posted 1 Mar 2021 17:54


