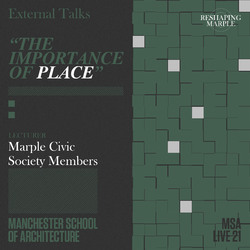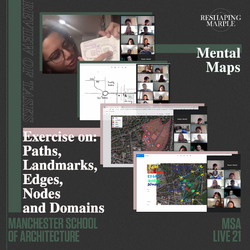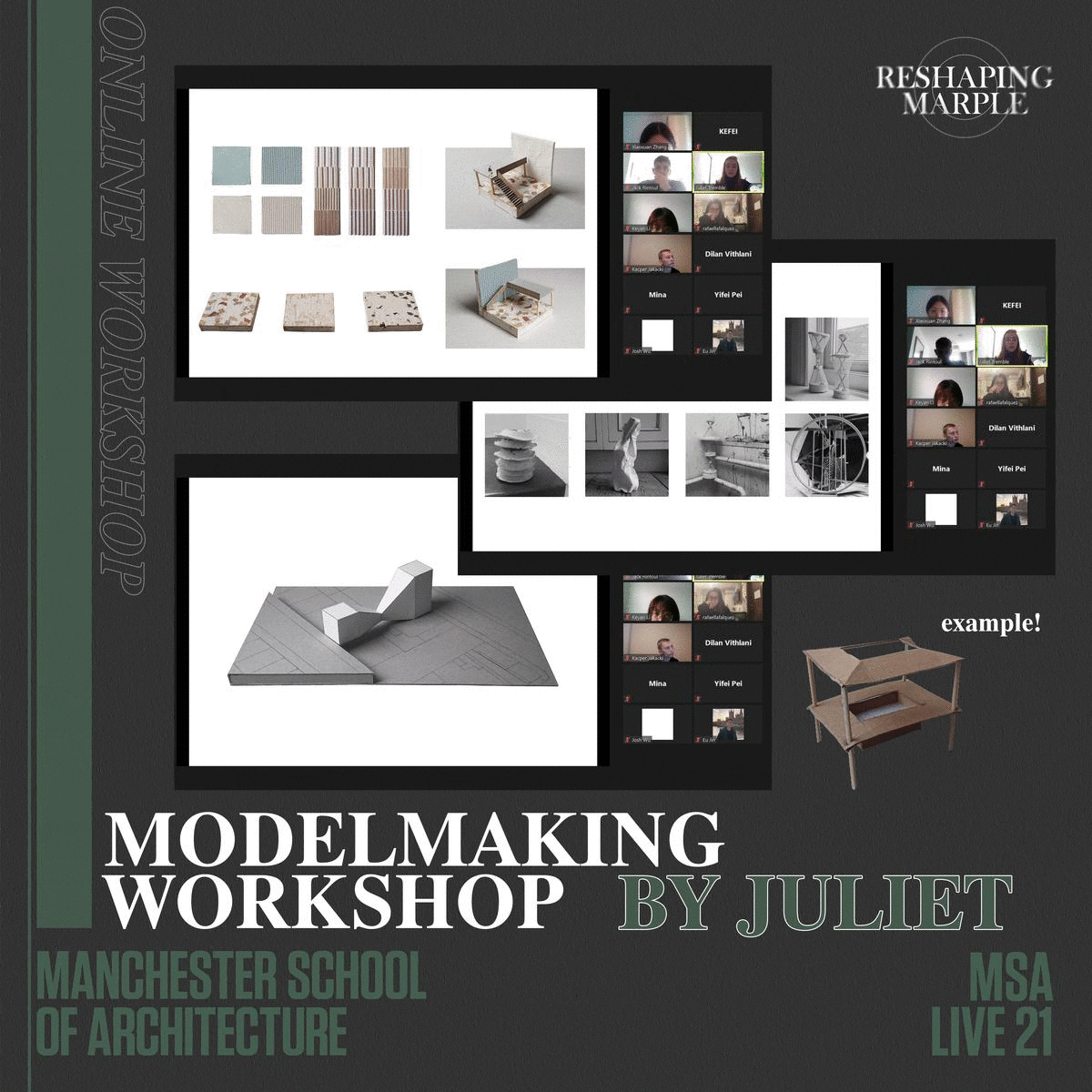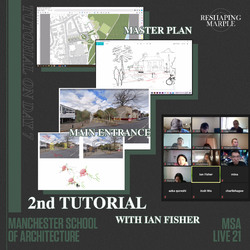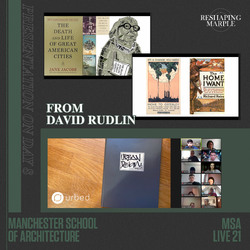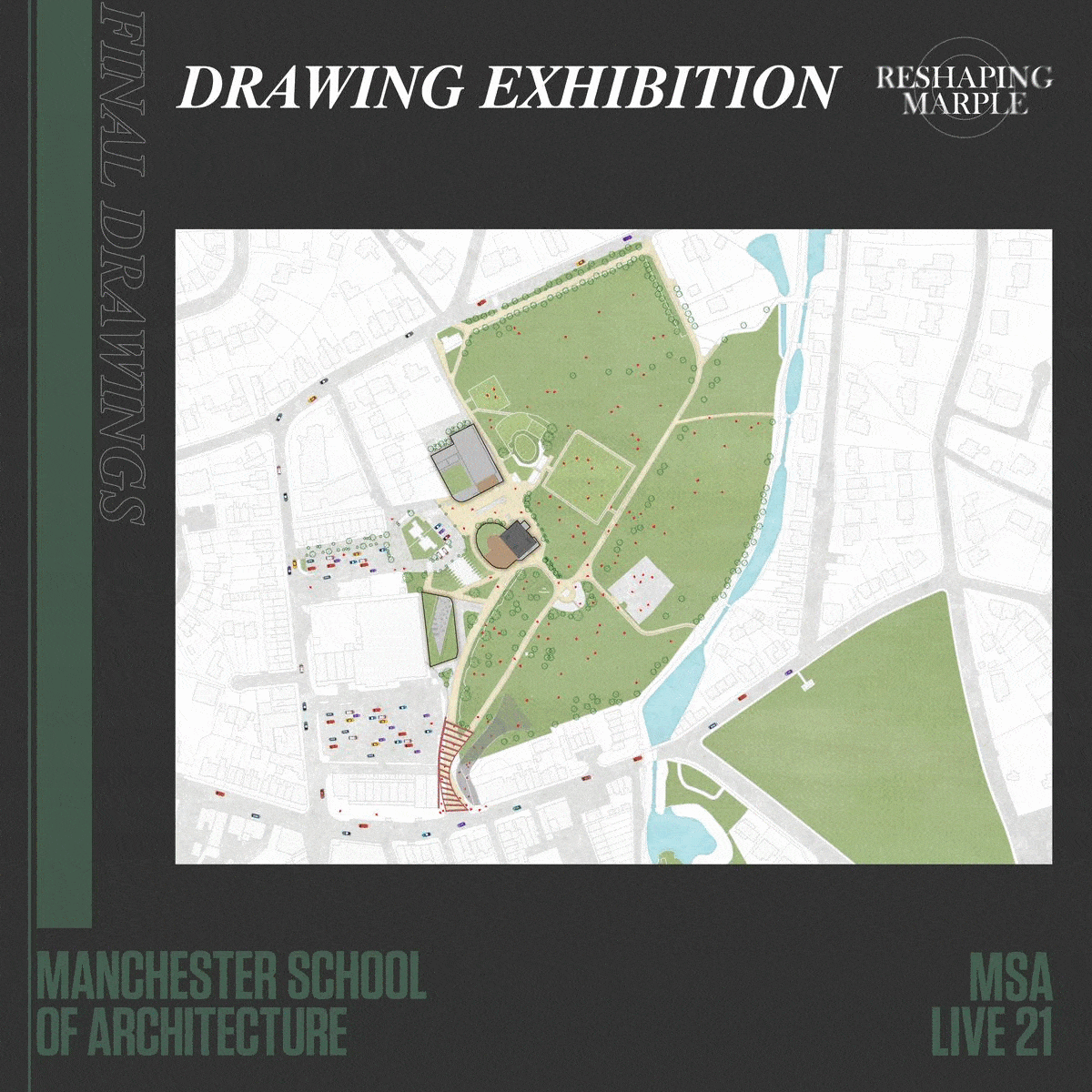19/03/2021. Guest Announcement!
We are delighted to announce that members from the Marple Civic Society will be giving a presentation during MSA Live!
Who are they and what
We are delighted to announce that members from the Marple Civic Society will be giving a presentation during MSA Live!
Who are they and what
Posted 19 Mar 2021 14:29


