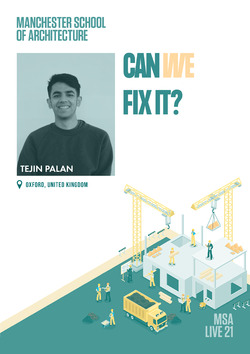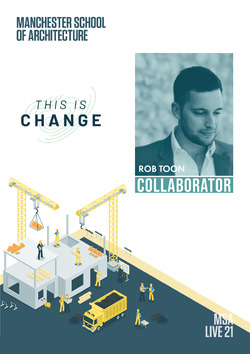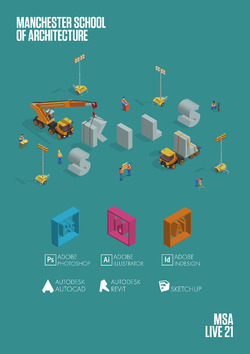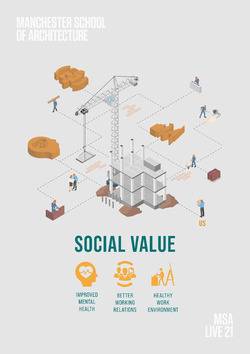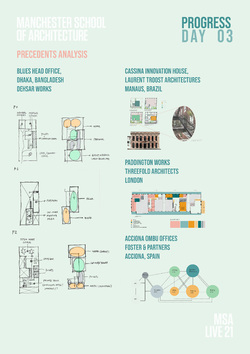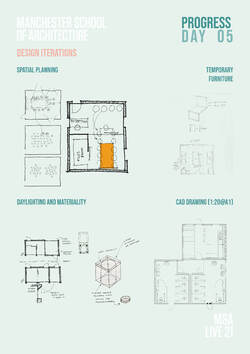MArch Atelier: USE
Part I Placement: 1yr 6months Hyphen Archi, London
BArch: Manchester School of Architecture (CIA)
Interests: Travel / Gym / Football / Pub
Skills: Autocad /
Part I Placement: 1yr 6months Hyphen Archi, London
BArch: Manchester School of Architecture (CIA)
Interests: Travel / Gym / Football / Pub
Skills: Autocad /
Posted 2 Mar 2021 12:46


