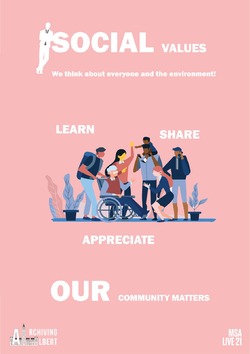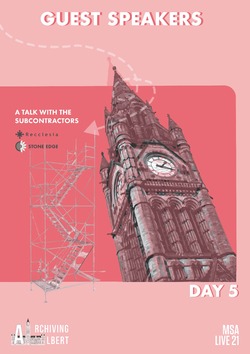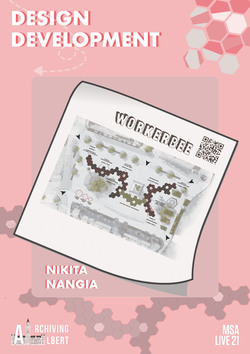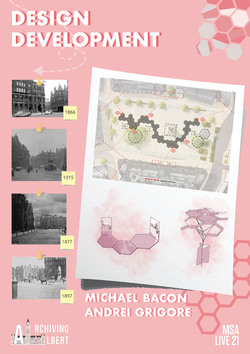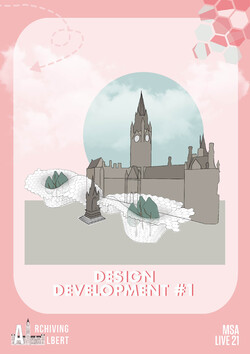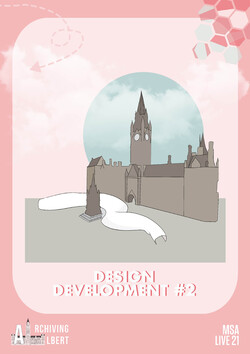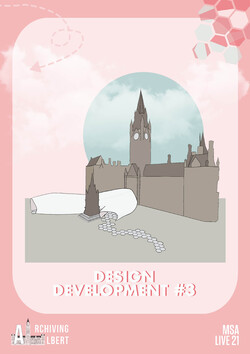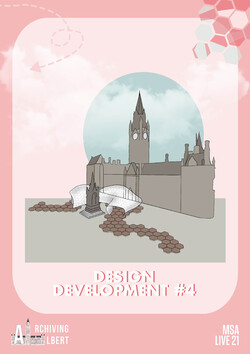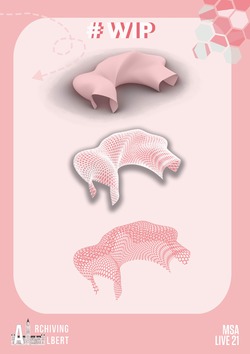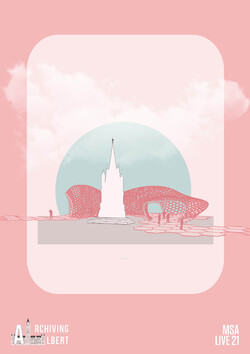MEET THE COLLABORATOR
We are collaborating with the Lendlease, who is currently working with the city council on the Townhall restoration project. They have vast experience in working
We are collaborating with the Lendlease, who is currently working with the city council on the Townhall restoration project. They have vast experience in working
Posted 1 Mar 2021 23:52



