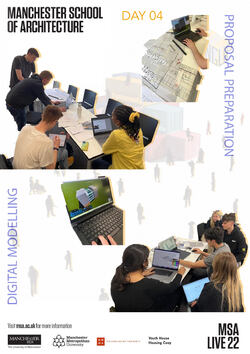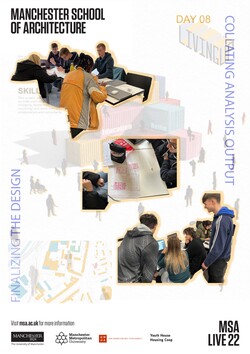Proposal drawings are getting more sophisticated!
Day 04- Digital Modelling and Master Planning.
Day 04 began with the groups concluding on each of the two design ideas to be presented
Day 04- Digital Modelling and Master Planning.
Day 04 began with the groups concluding on each of the two design ideas to be presented
Posted 19 May 2022 22:26



