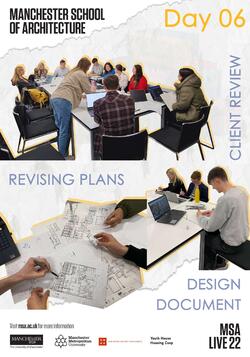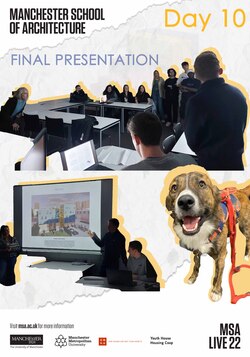Taking it to the final design!
Day 06 - Finalising our design and building our document. !
Day 06 started with a client meeting with Debi and her team, in which we discussed
Day 06 - Finalising our design and building our document. !
Day 06 started with a client meeting with Debi and her team, in which we discussed
Posted 23 May 2022 17:26



