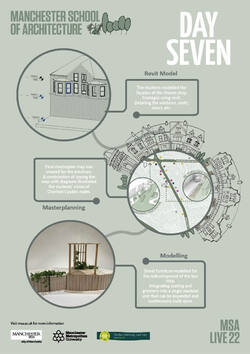Day 7: MSA LIVE
The students modelled the façades of the chosen shop frontages using revit. Detailing the windows, roofs, doors, etc.
Final masterplan map was created for the
The students modelled the façades of the chosen shop frontages using revit. Detailing the windows, roofs, doors, etc.
Final masterplan map was created for the
Posted 24 May 2022 17:19


