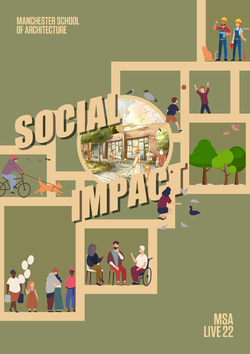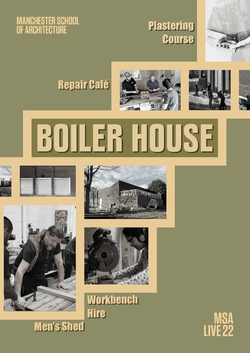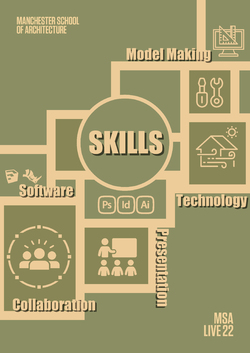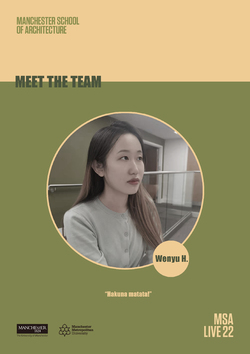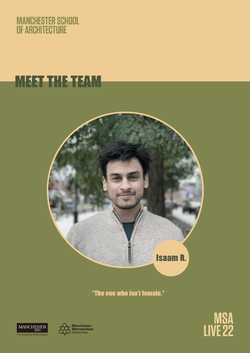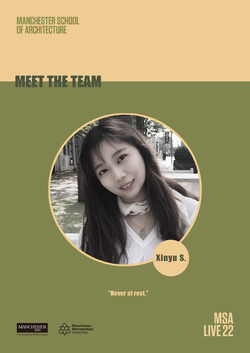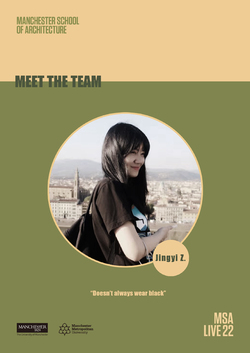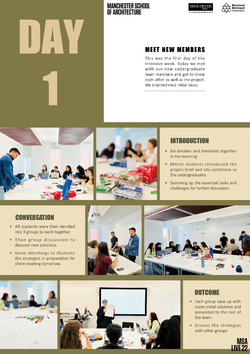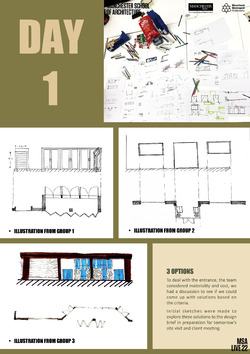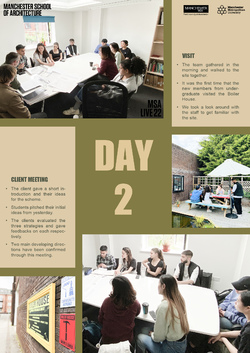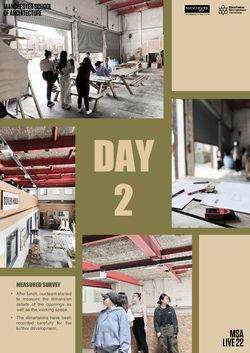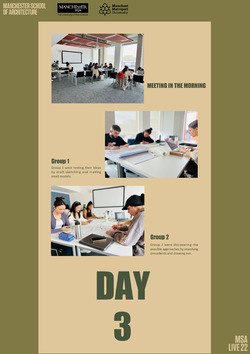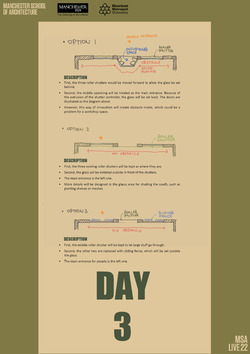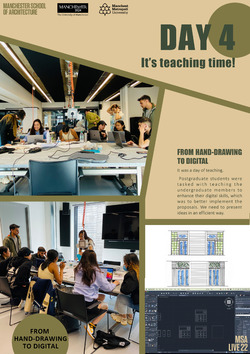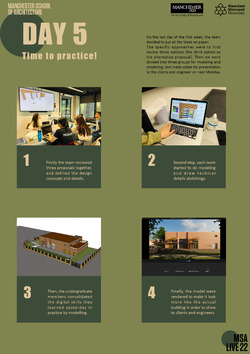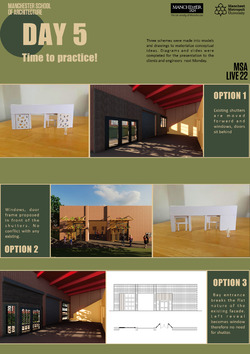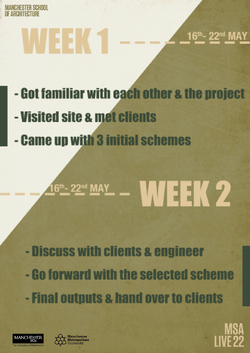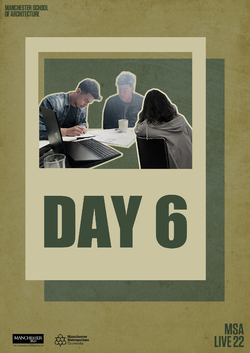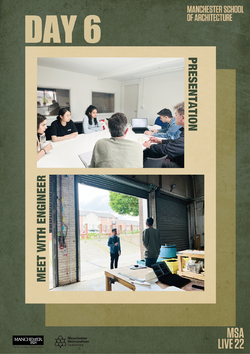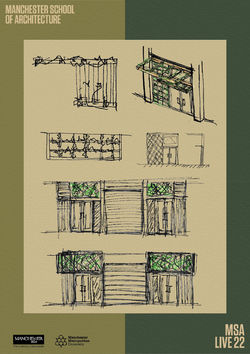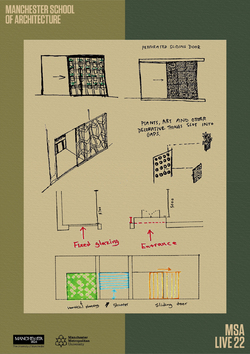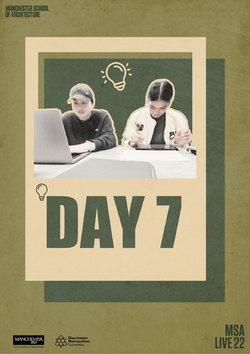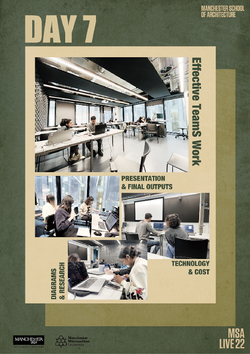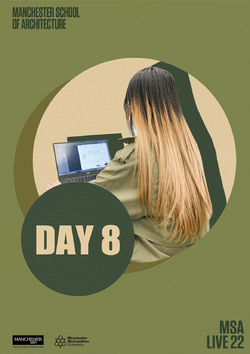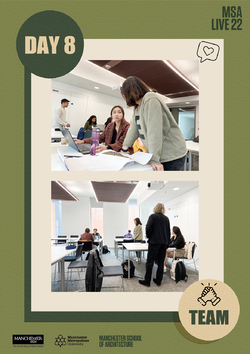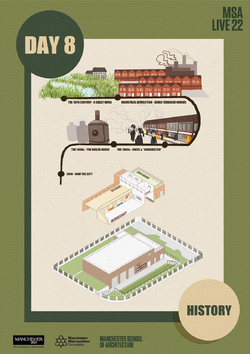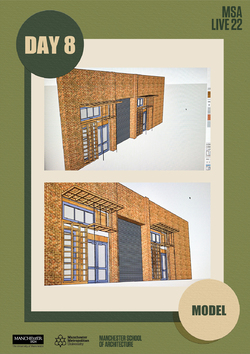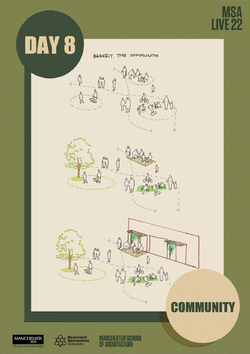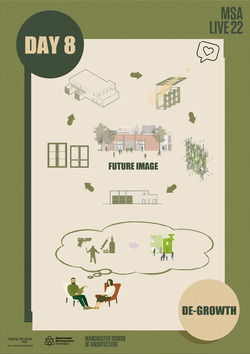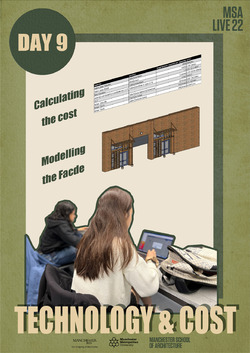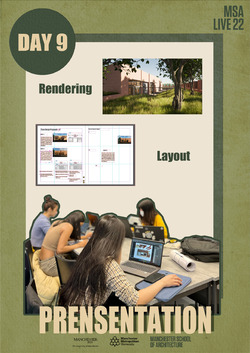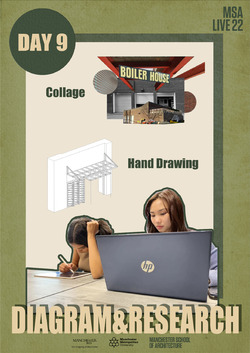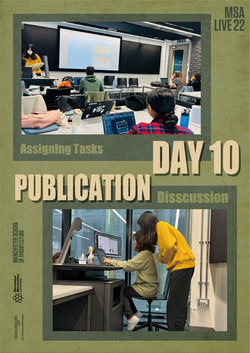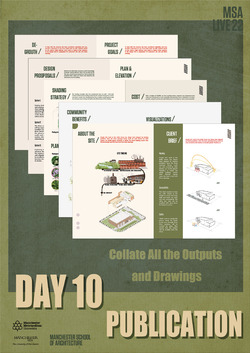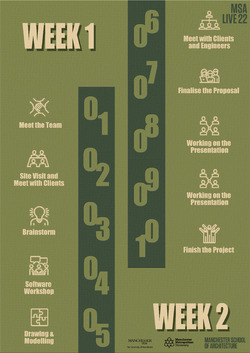Degrowth is a social and economic movement critiquing the paradigm of economic growth. We can’t continue building how we always did, the time is now to make a statement.
Group 03
DE-GROWTH COLLABORATIVE
A degrowth project that makes real change to a real community! Boiler House is a centre for making and mending for local people, businesses and creatives, organising activities to promote mental health and wellbeing, sustainability, environmental care, and encouraging skills-building. The main task for this project is to develop a patchwork windows proposal for the entrance to the building, which is currently electric roller shutters. Heating (winter) and ventilation (summer) issues should be considered in our work. The focus is to make the unheated hangar space usable in the winter months and benefit from solar gain so that all community members can continue to use the building in the colder months. In summer, ventilation can prevent the workshop from becoming too warm resulting from direct sunlight. The client commented on the natural light which floods into the hangar space and creates a fantastic working environment. Our project aims to make the building look more approachable from the street to encourage others to engage. We also want to activate these outdoor surrounding green spaces with some form of landscape design. These green spaces can serve community activities in the future. Over a two week period you can partake in a real project which will get built, covering the whole RIBA Plan of Work.


