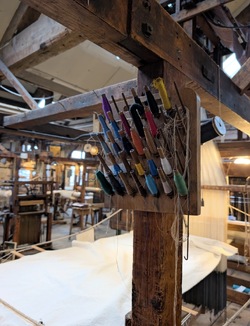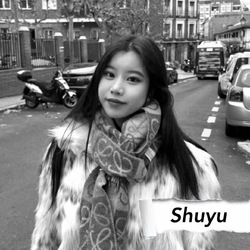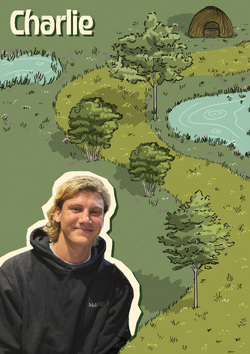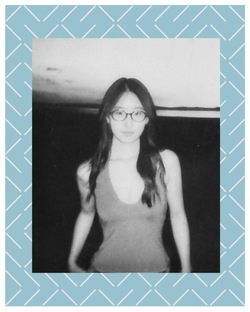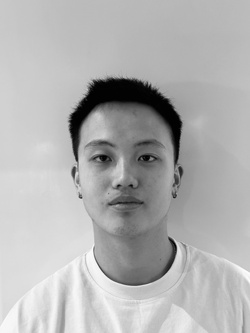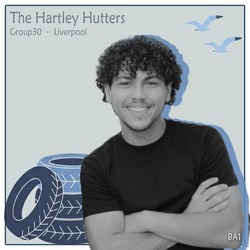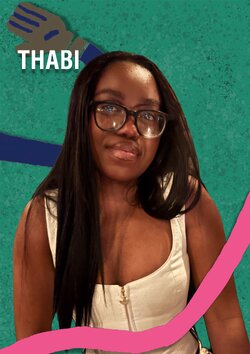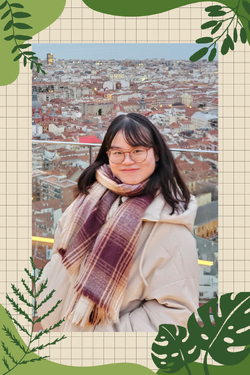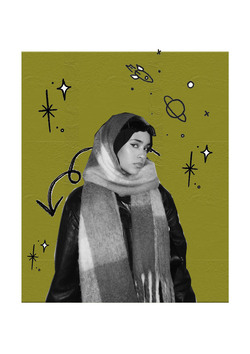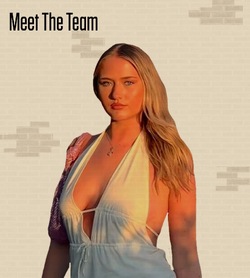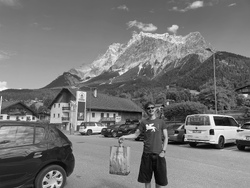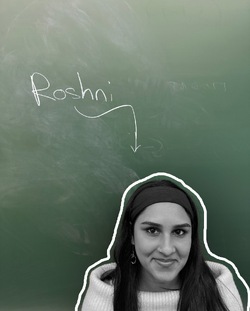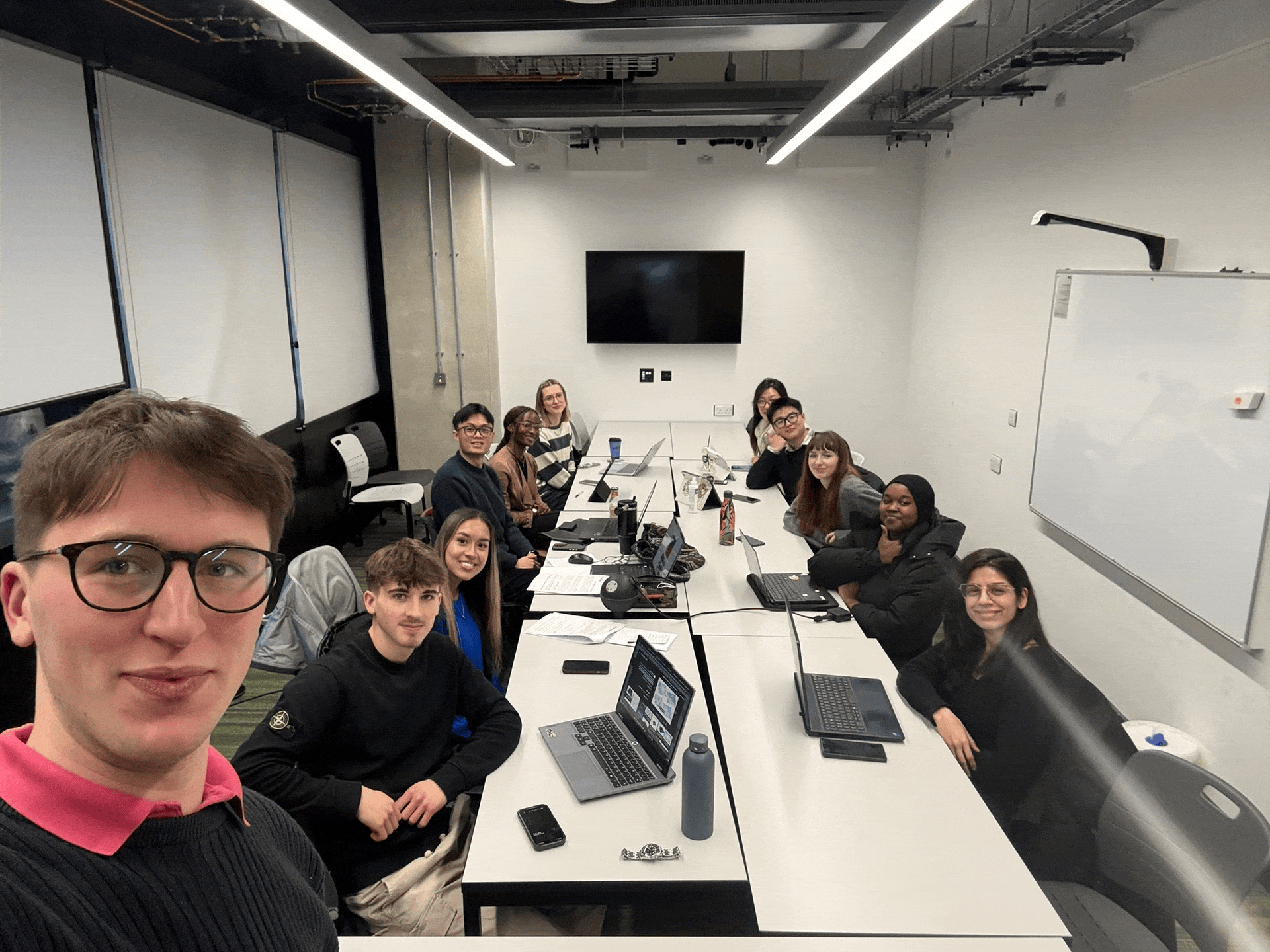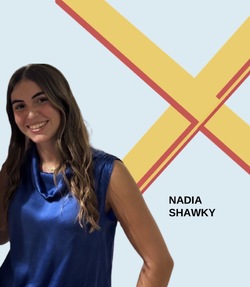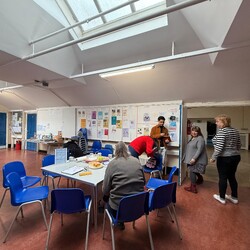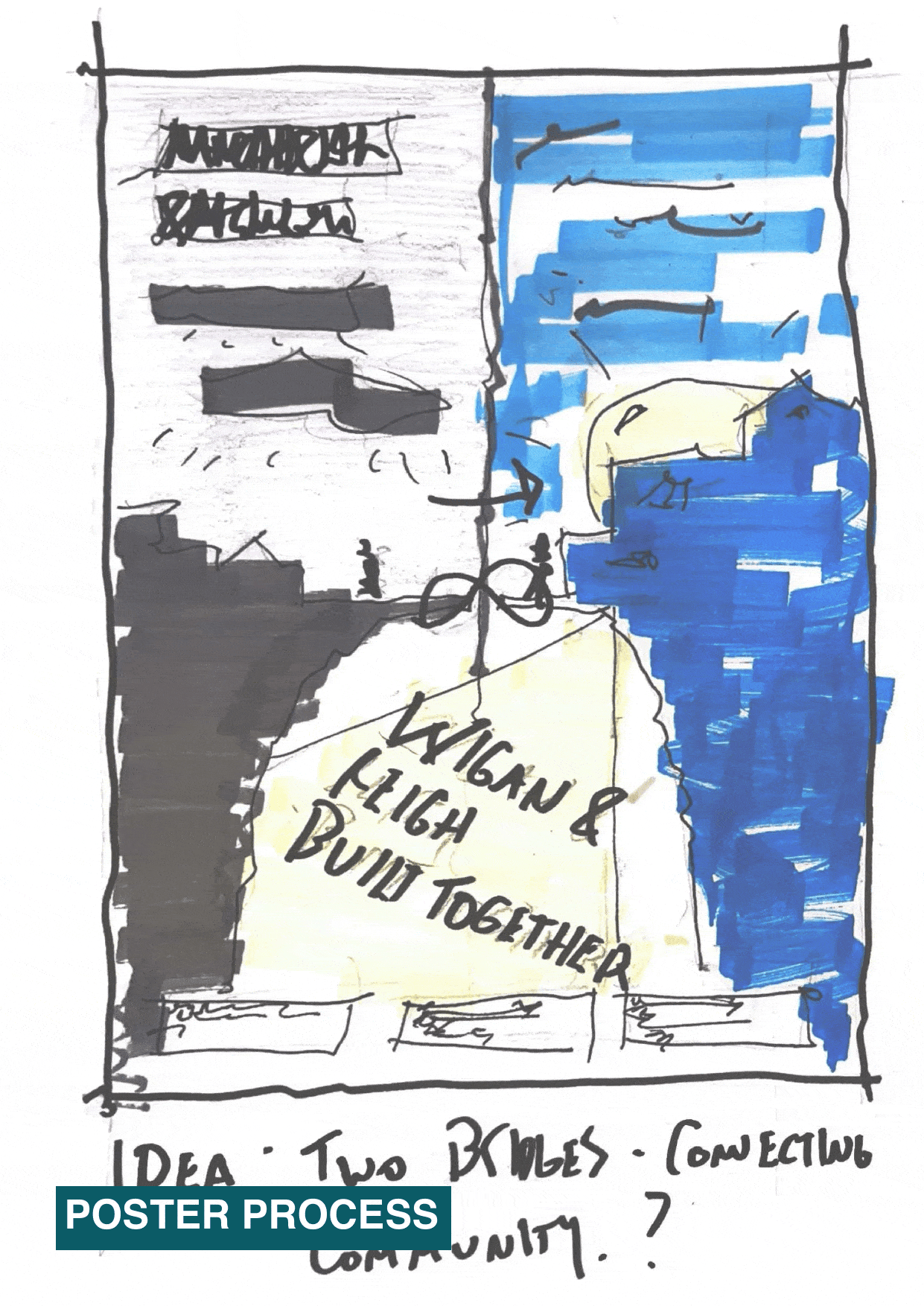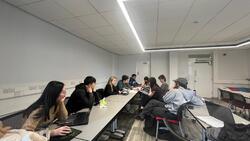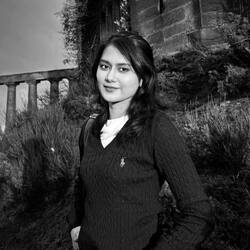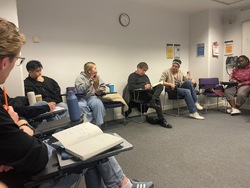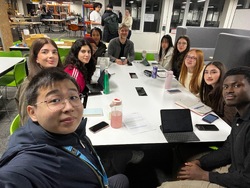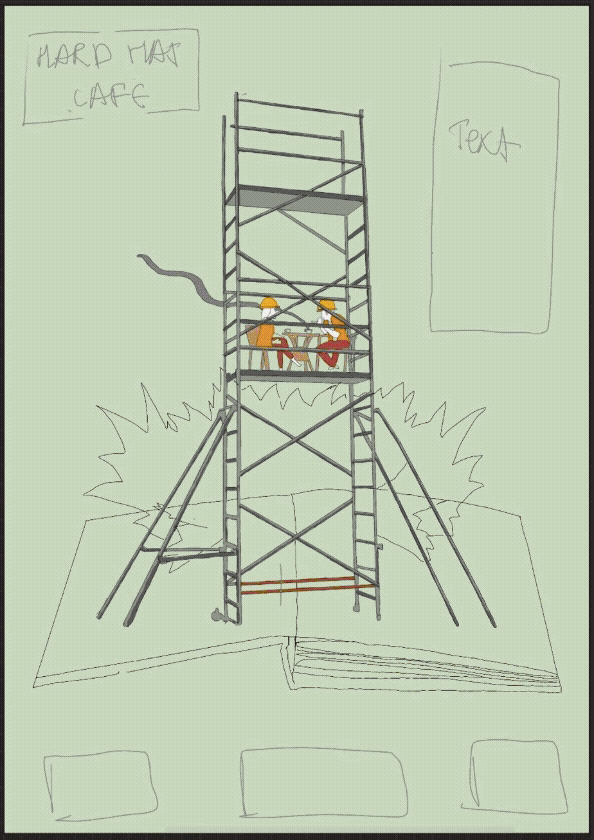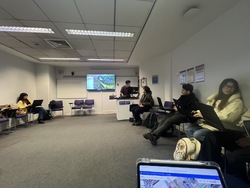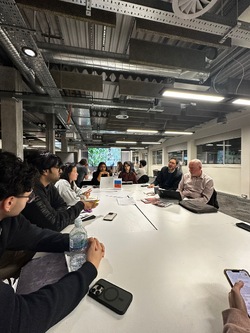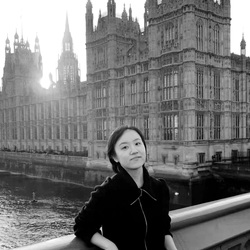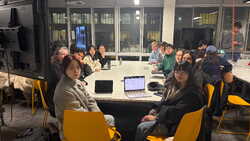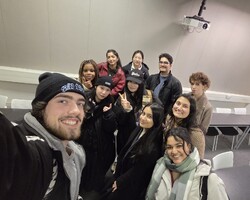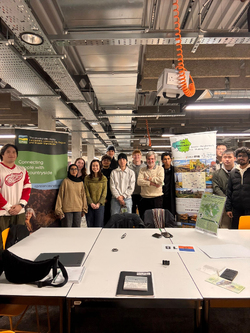This Monday, Group 5 took the initiative to visit the site in Macclesfield for the first time. After meeting with our collaborator, she guided us on a tour through the museum, walking us through each exhibition space and sharing her perspective on the current challenges the site faces. Seeing the space in person immediately helped us better understand some issues we had previously discussed. One challenge was that the exhibitions felt disconnected from one another in accessibility and theme. The access points between rooms were often unclear, which made navigation confusing and disrupted the overall visitor journey. We also observed that some areas felt cluttered, with displays competing for attention, while others were much more thought-out. The room with the looms and historic flooring, in particular, stood out for its thoughtful layout, demonstrating how impactful the space could be when designed with care. This contrast highlighted the potential for improvement across the rest of the museum. The layout itself was occasionally disorienting. For example, the first exhibition visitors encounter focuses on ancient Egypt, which feels unrelated to the museum’s core theme of silk. This raised questions about how the museum's narrative is introduced and whether the sequence of spaces could be restructured to create a clearer, more cohesive story, for example, by moving the initial access point and the cafe to the other side of the building. During the visit, we documented the space by taking measurements and photographs to support our later analysis and design work. This practical step felt important, as it gave us concrete information to refer back to when developing our design proposal. Overall, the visit was extremely valuable. Experiencing the museum firsthand gave us a much clearer understanding of both its strengths and its problem areas, and it helped ground our ideas for engagement and design in the realities of the space. The trip left us feeling better prepared for the next stage of the project.
Posted 24 Feb 2026 16:11


