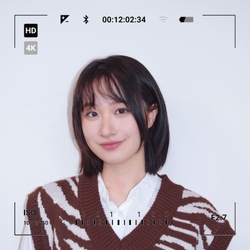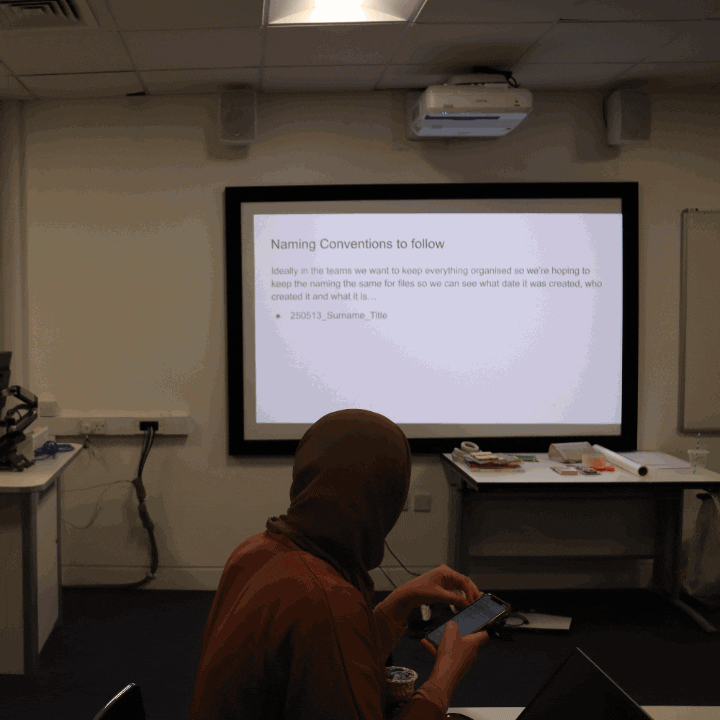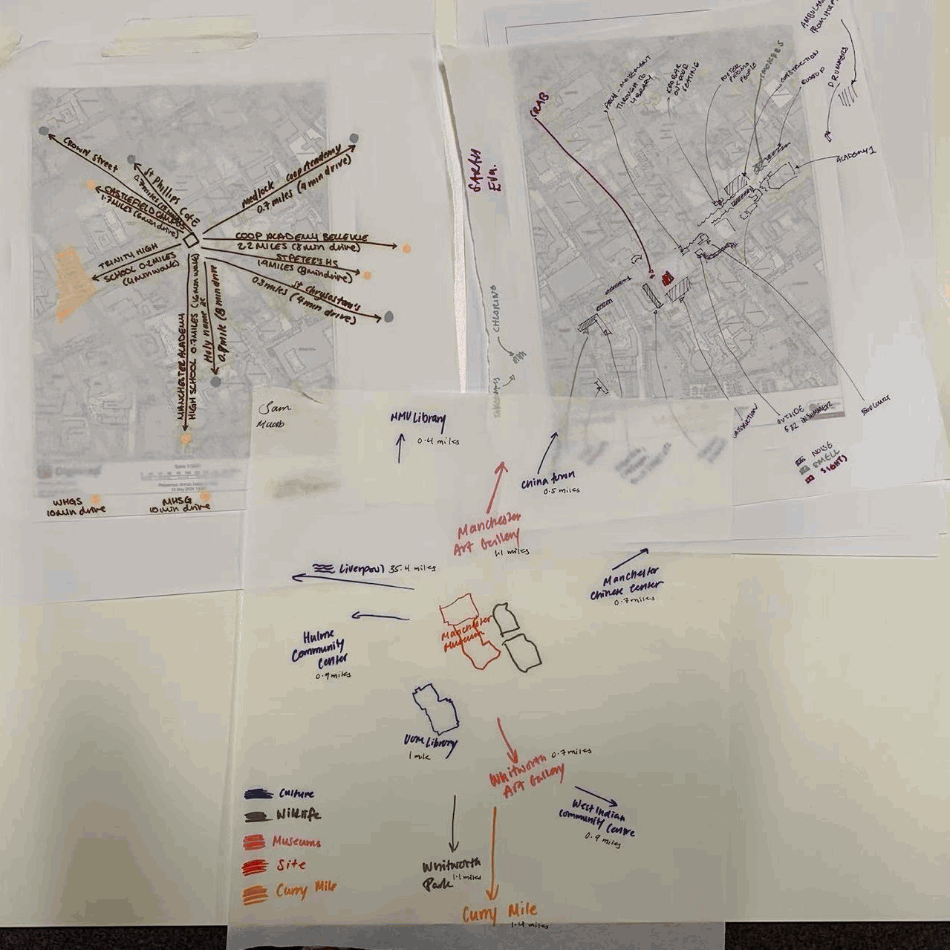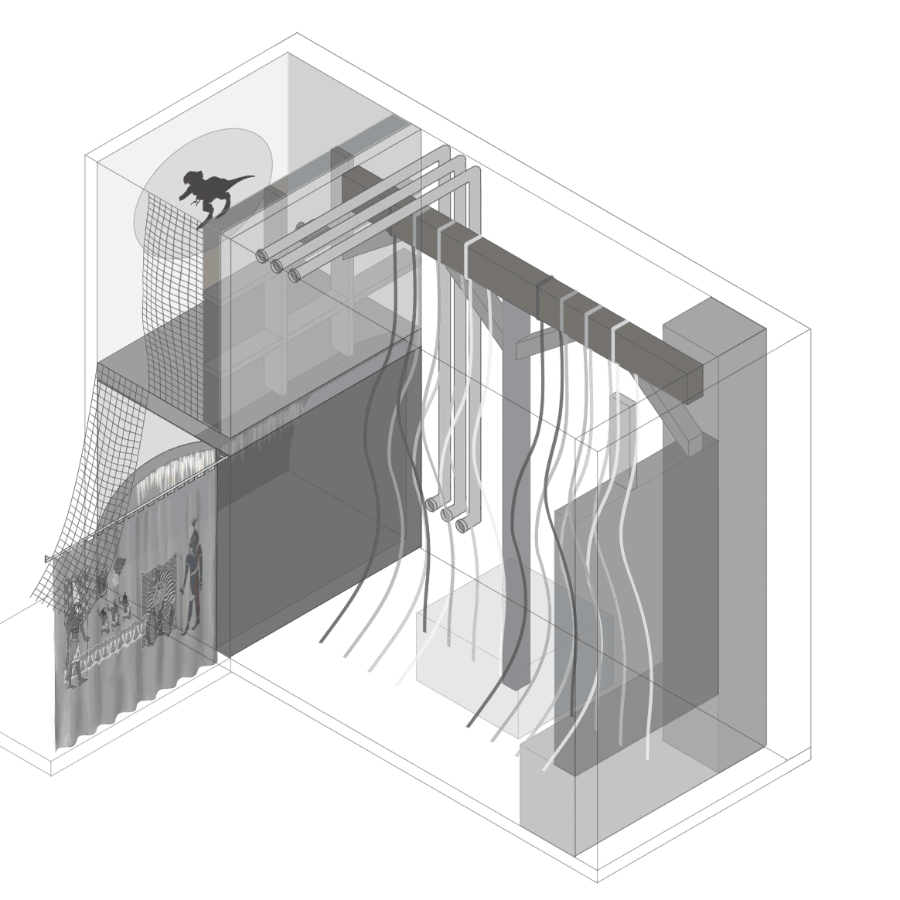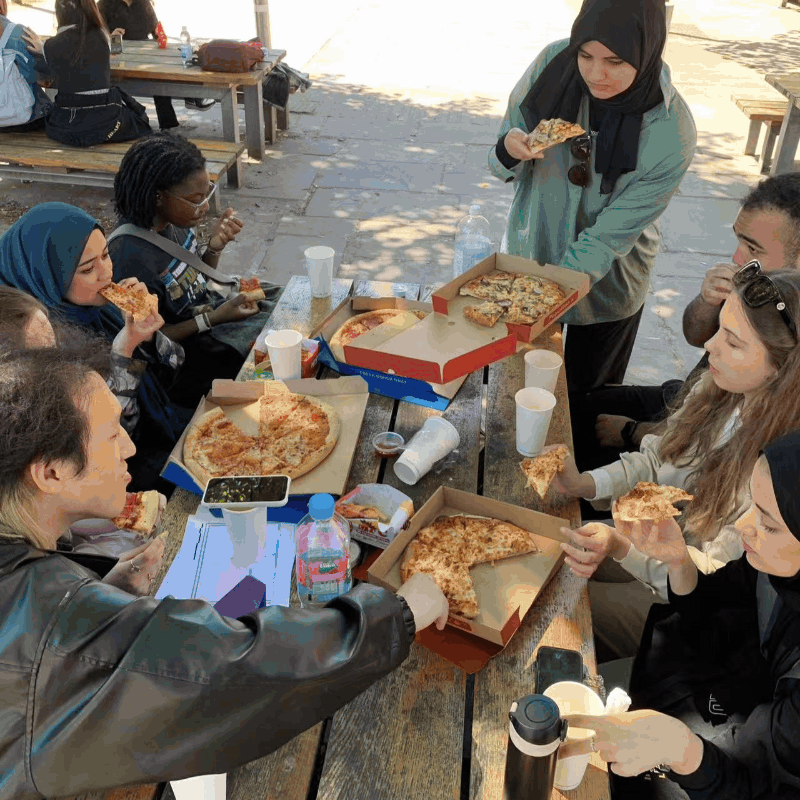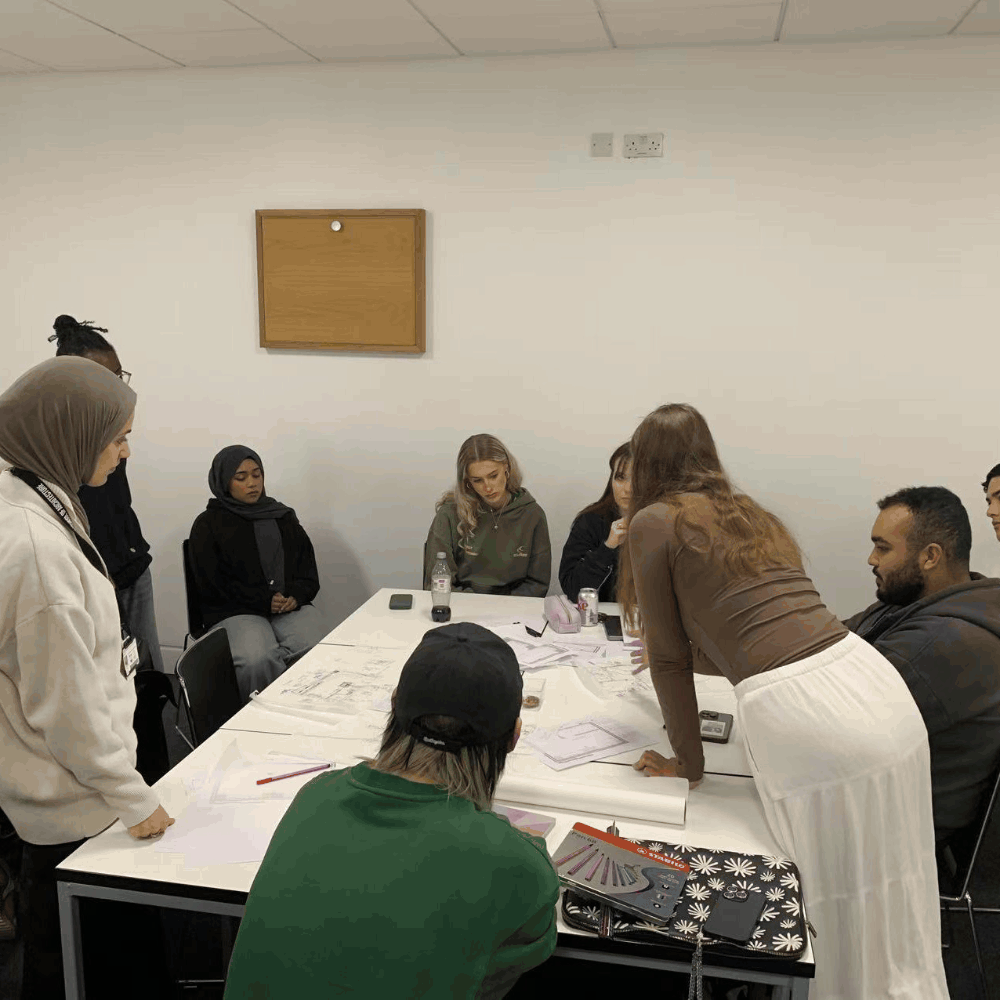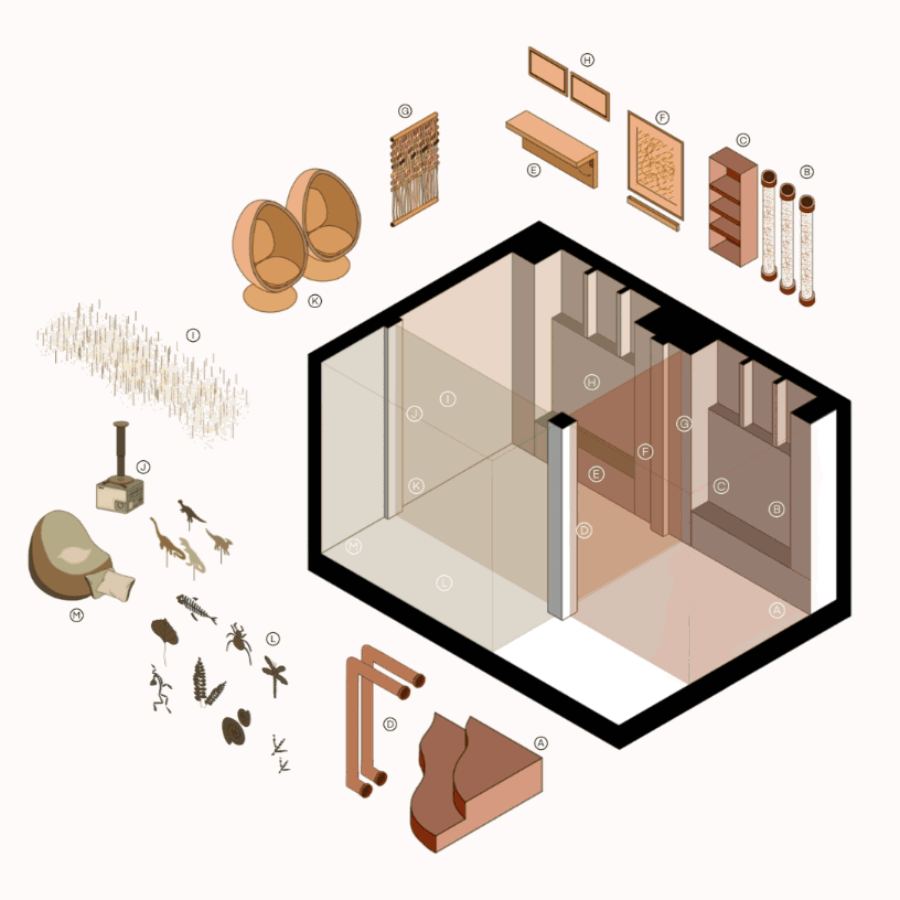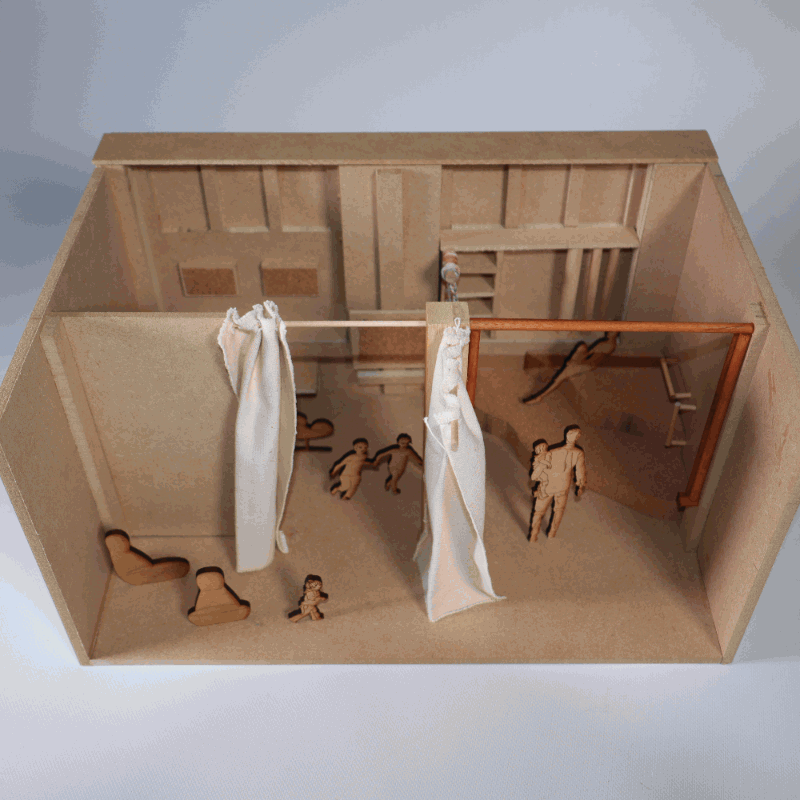Yuran Wang, Adaptive Reuse
Brief background: I’m from Beijing, China, where I earned my Bachelor’s degree in Architecture and interned at Tsinghua University's Architectural Design
Brief background: I’m from Beijing, China, where I earned my Bachelor’s degree in Architecture and interned at Tsinghua University's Architectural Design
Posted 8 Mar 2025 11:12


