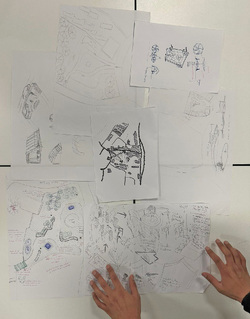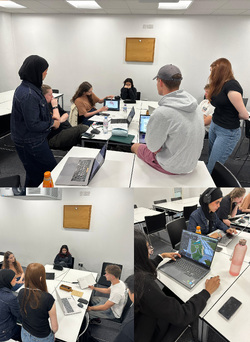Name: Nikhil Nagar
Course: MArch 1
Atelier: Non-Standard Habitats (NSH)
Introduction: Hi, I’m Nikhil from India. After completing my bachelor's degree in architecture from Manchester
Course: MArch 1
Atelier: Non-Standard Habitats (NSH)
Introduction: Hi, I’m Nikhil from India. After completing my bachelor's degree in architecture from Manchester
Posted 10 Mar 2025 20:36




