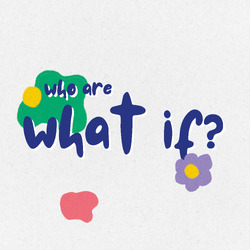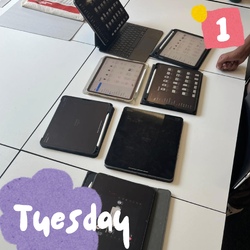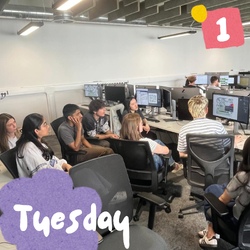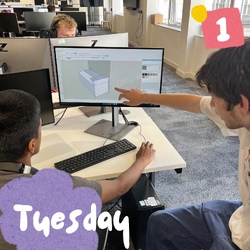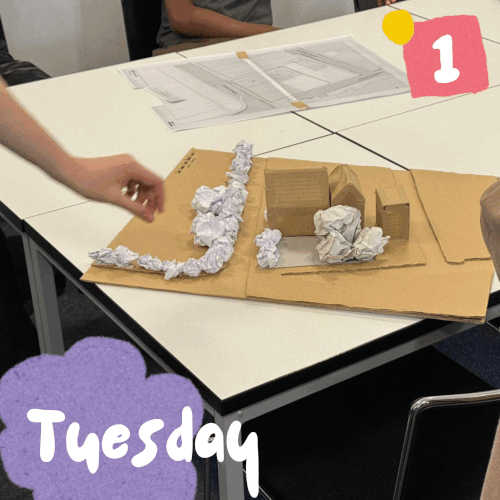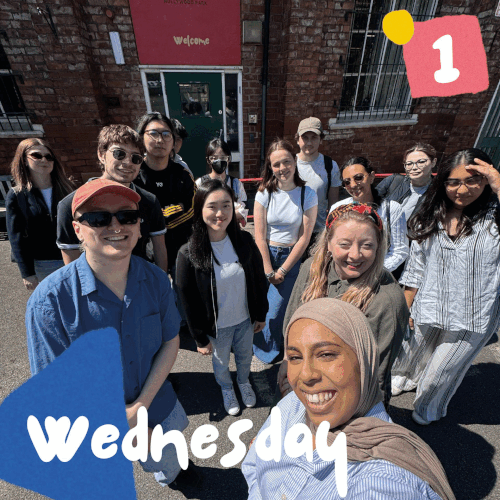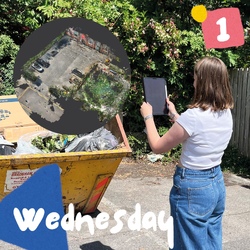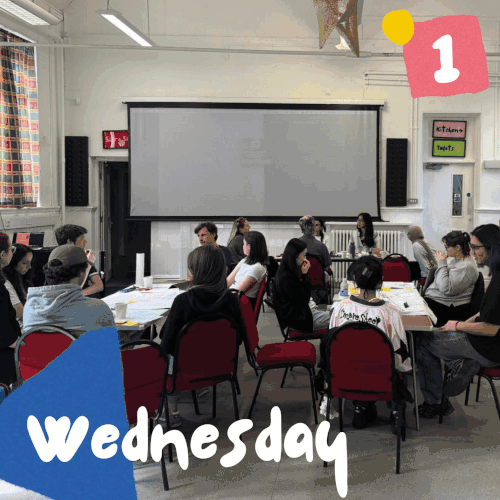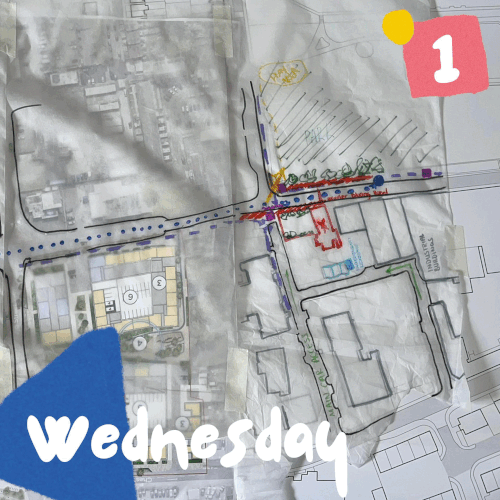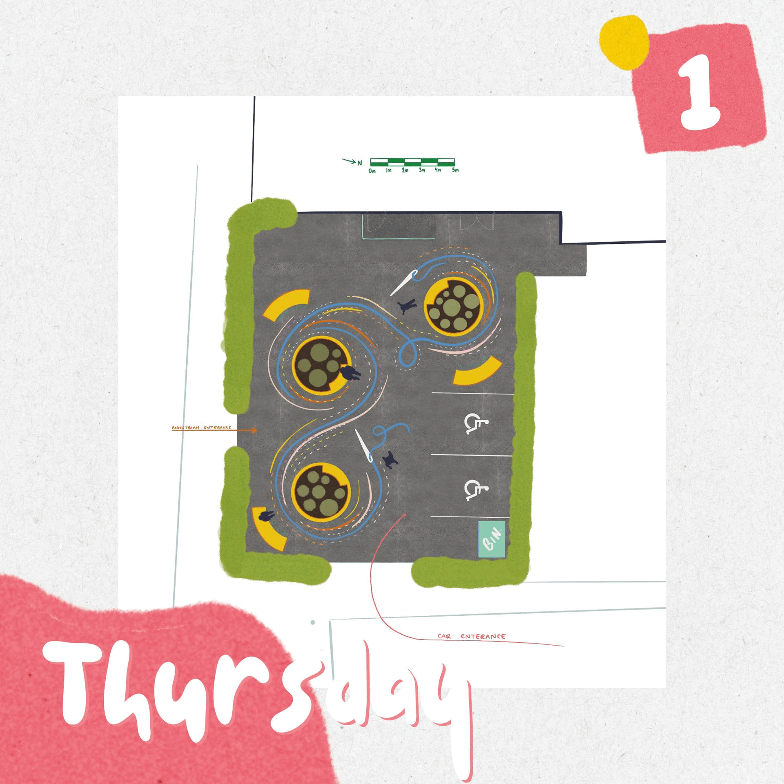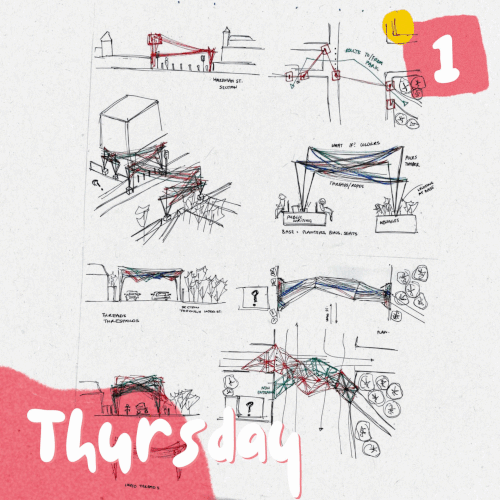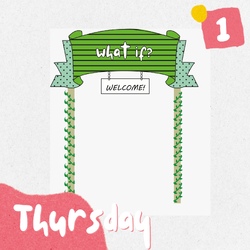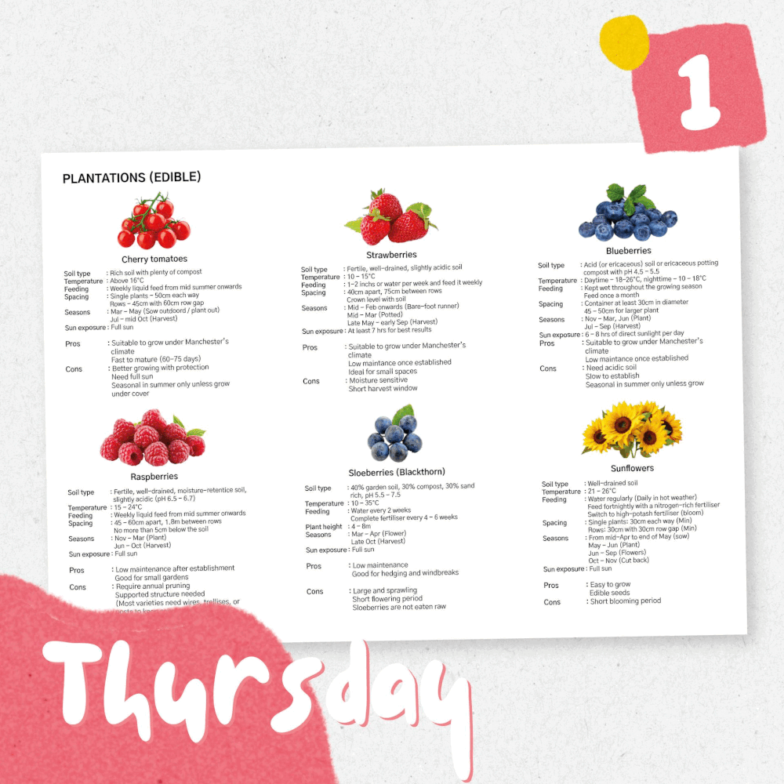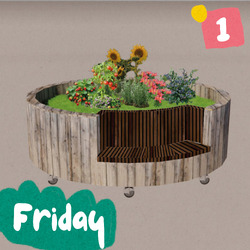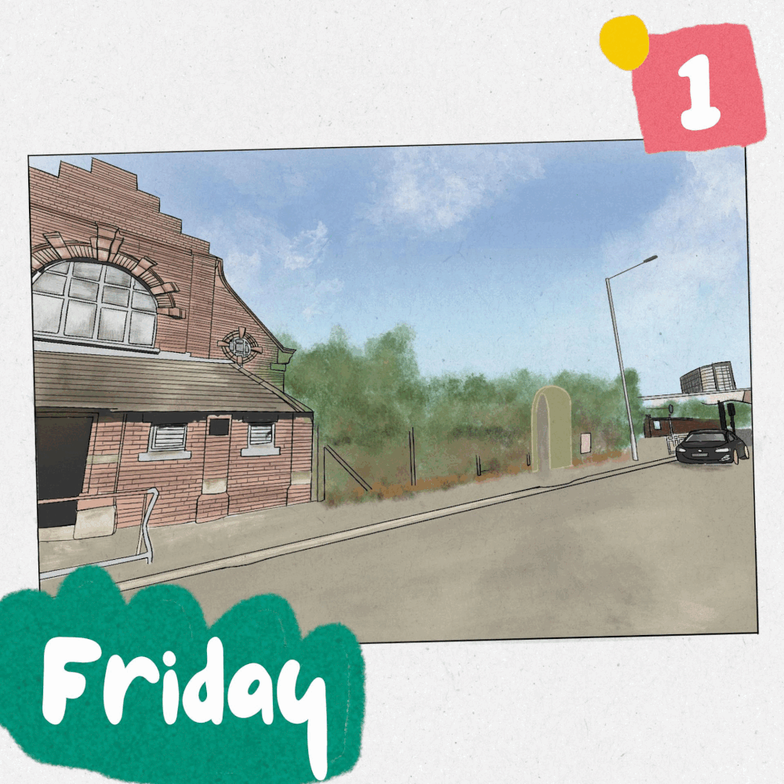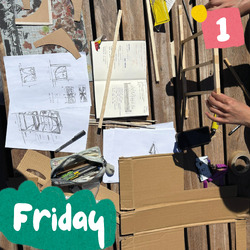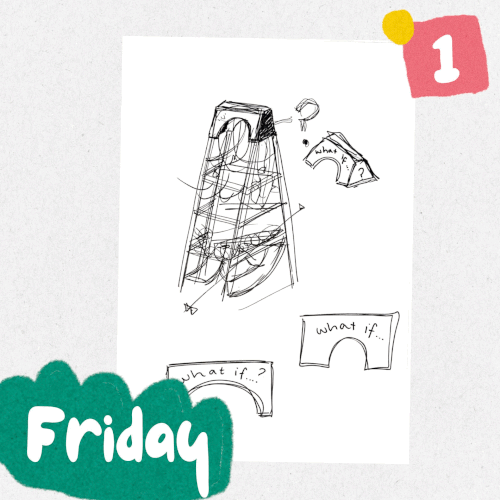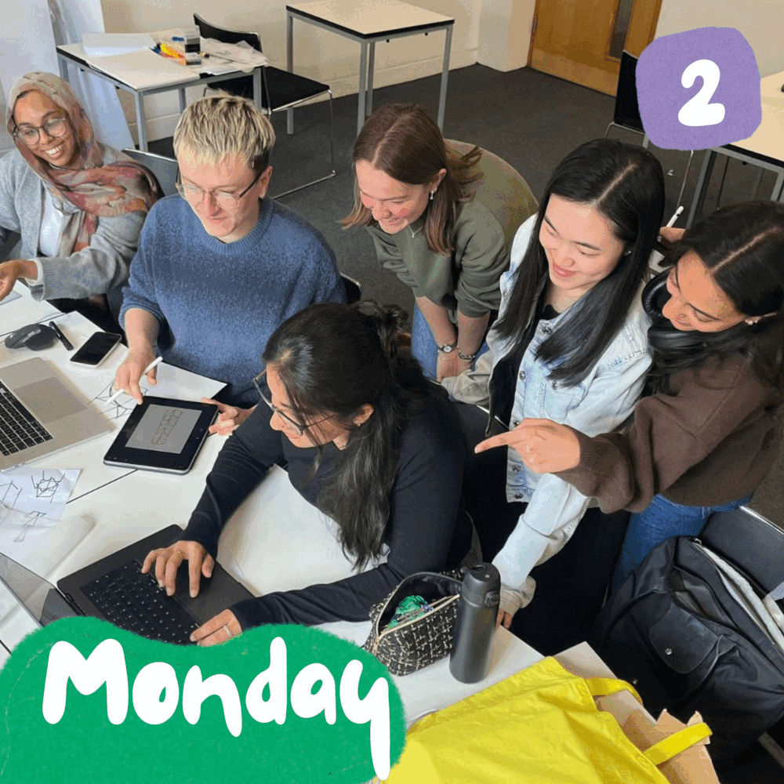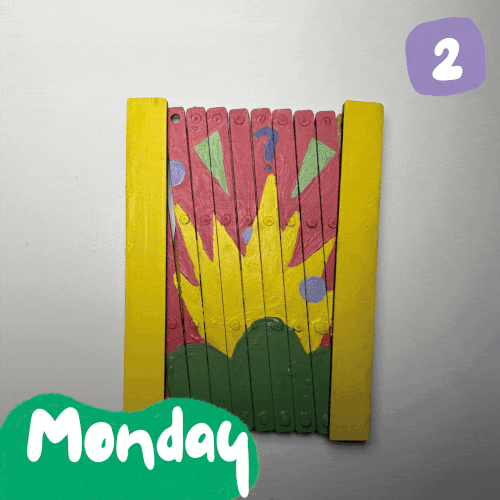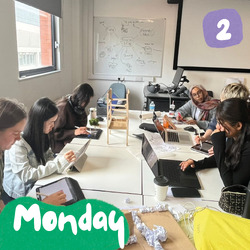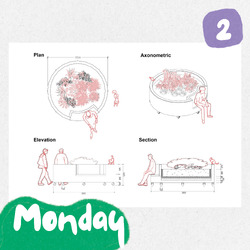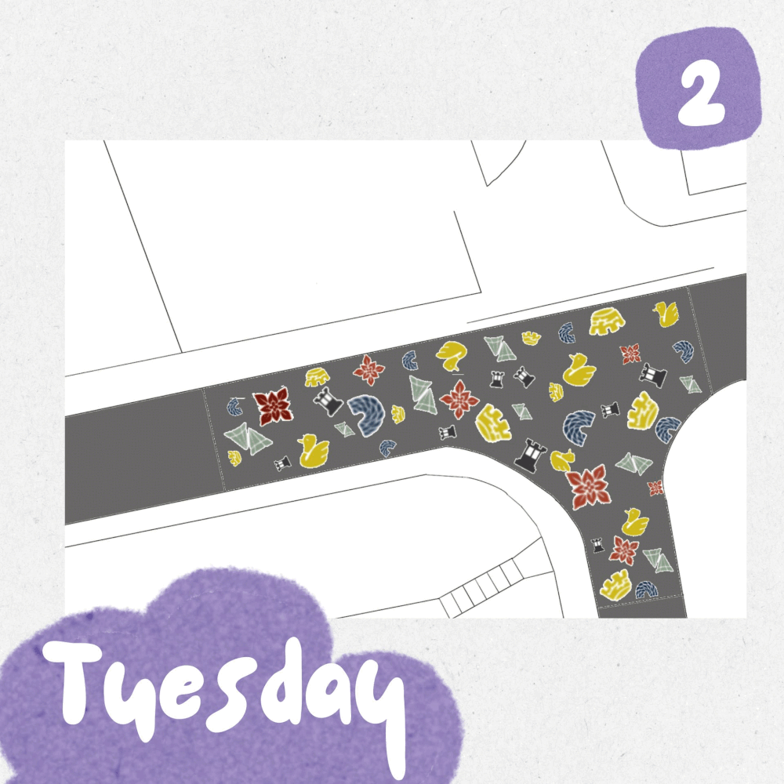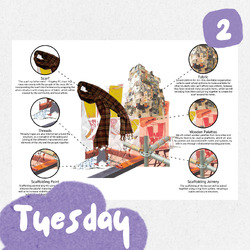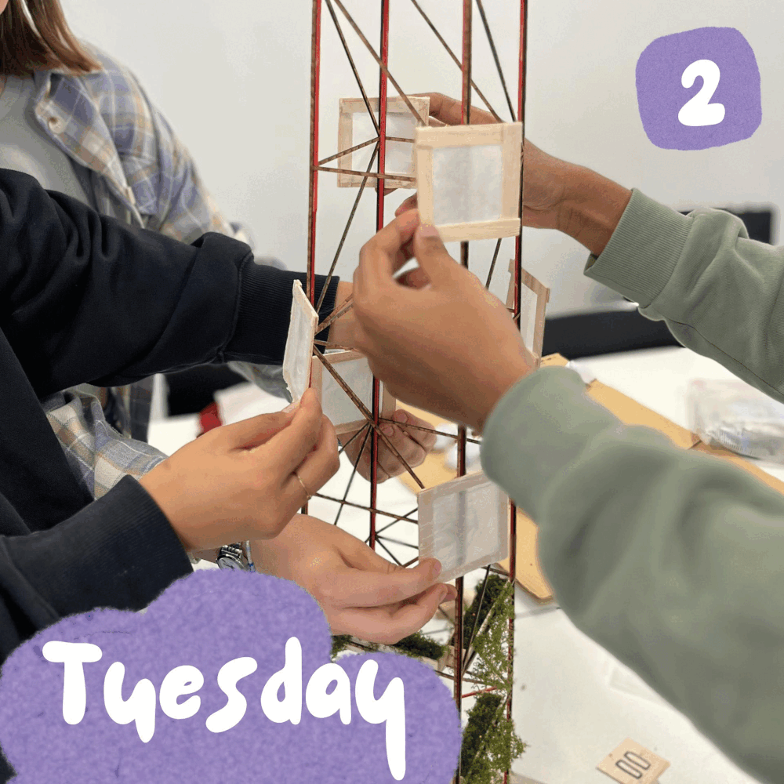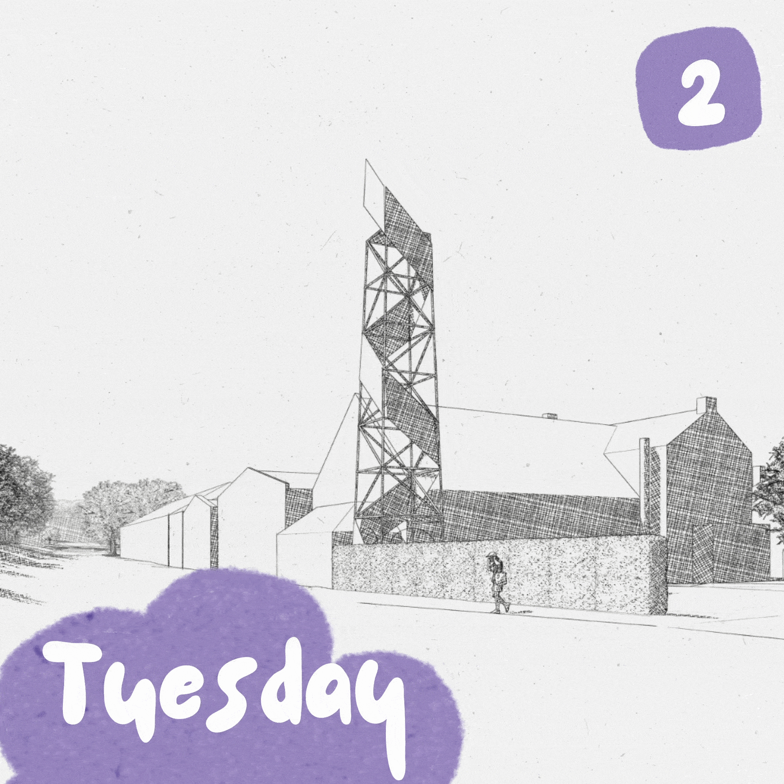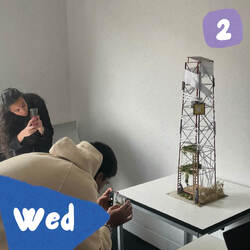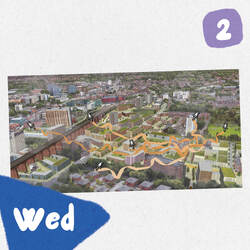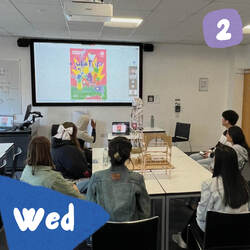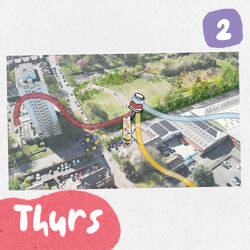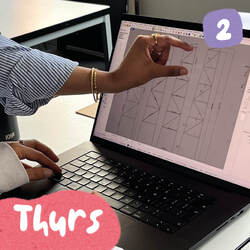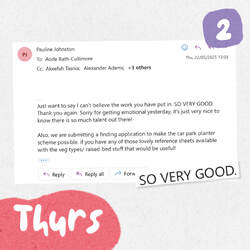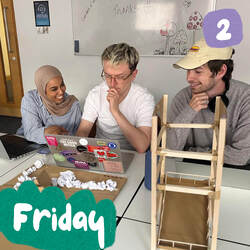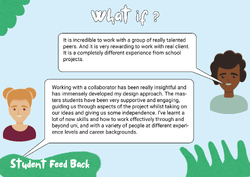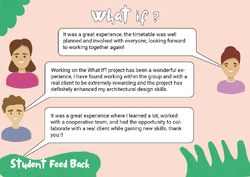Hi everyone, I'm Max.
I’m currently in my first year of March and in the Continuity Atelier. Before this, I completed my BArch at the University of Newcastle. After that, I spent a year on placement in South Africa, where I worked on several large-scale office-to-residential retrofits and urban regeneration masterplans. Following my time there, I spent another year in London working with the firm Howells (formerly Glenn Howells), an AJ100 firm, where I focused on large-scale residential schemes and masterplans both in the UK and across Europe.
My group, Group 13, is working with the Company What if? They are led by a very dynamic and engaging team that have already introduced the MArch Students to a variety of Architects, Landscape Architects, Council delegates, Town Planners and Historians around Stockport who we can continue to work with throughout this project. The brief Is currently very open, but looking at structuring a program for sustainable retro fit to produce community centred buildings is something I’m really interested in and something I think could really standout in a interview portfolio.
A skill I bring to the team is that “I don’t deal in if buts or maybe’s, I deal in absolutes” equally to further this, when working on this project “I want everyone to go out there, enjoy it, but be fucking disciplined with it”. Channelling my ideologies into my digital workflow and team communications is crucial in allowing myself to add moderate, up to significant levels of additional value to any group work dynamic.
I’m currently in my first year of March and in the Continuity Atelier. Before this, I completed my BArch at the University of Newcastle. After that, I spent a year on placement in South Africa, where I worked on several large-scale office-to-residential retrofits and urban regeneration masterplans. Following my time there, I spent another year in London working with the firm Howells (formerly Glenn Howells), an AJ100 firm, where I focused on large-scale residential schemes and masterplans both in the UK and across Europe.
My group, Group 13, is working with the Company What if? They are led by a very dynamic and engaging team that have already introduced the MArch Students to a variety of Architects, Landscape Architects, Council delegates, Town Planners and Historians around Stockport who we can continue to work with throughout this project. The brief Is currently very open, but looking at structuring a program for sustainable retro fit to produce community centred buildings is something I’m really interested in and something I think could really standout in a interview portfolio.
A skill I bring to the team is that “I don’t deal in if buts or maybe’s, I deal in absolutes” equally to further this, when working on this project “I want everyone to go out there, enjoy it, but be fucking disciplined with it”. Channelling my ideologies into my digital workflow and team communications is crucial in allowing myself to add moderate, up to significant levels of additional value to any group work dynamic.
Posted 10 Mar 2025 15:12



