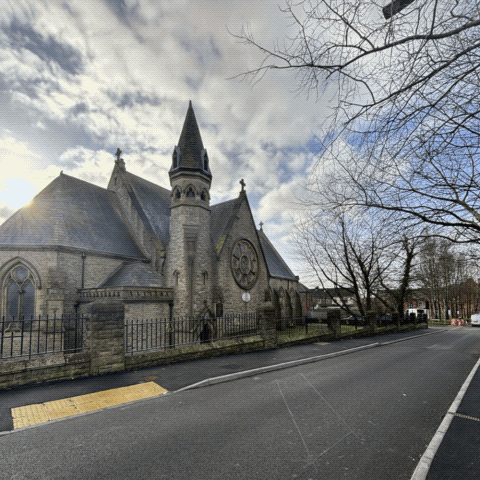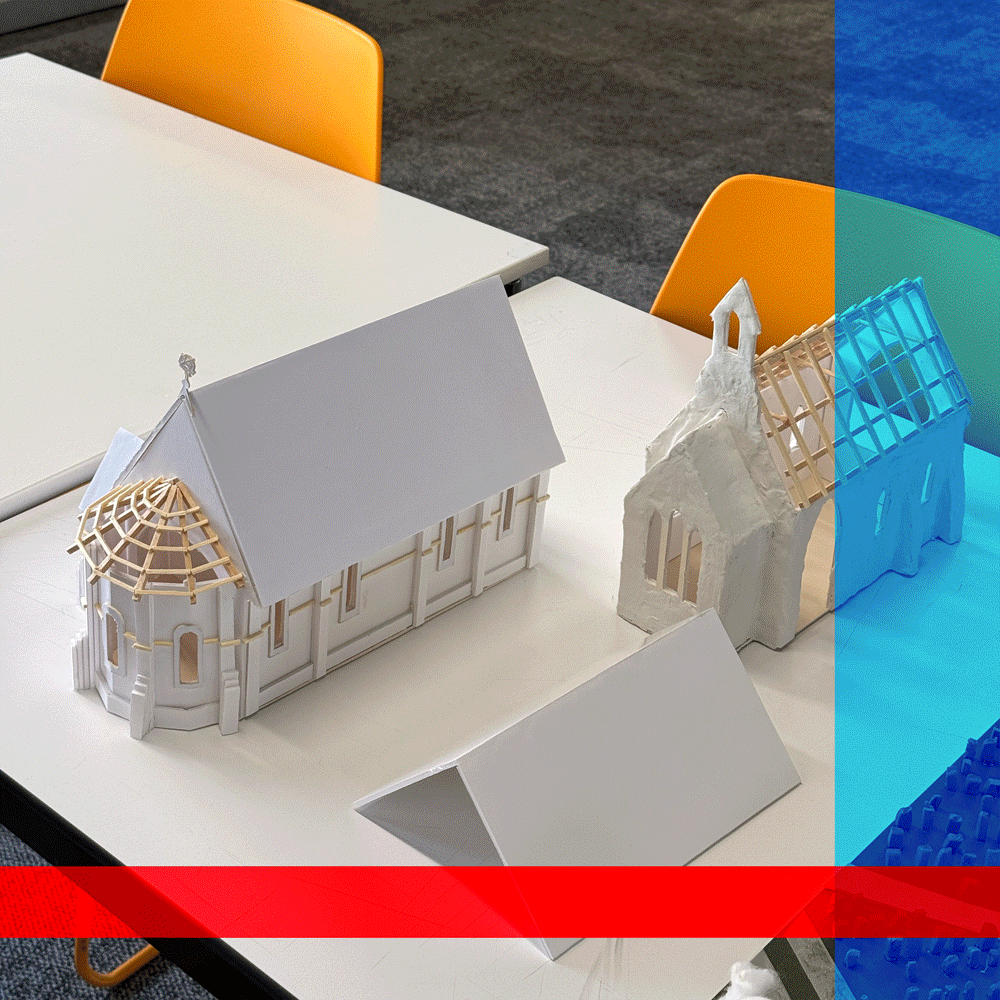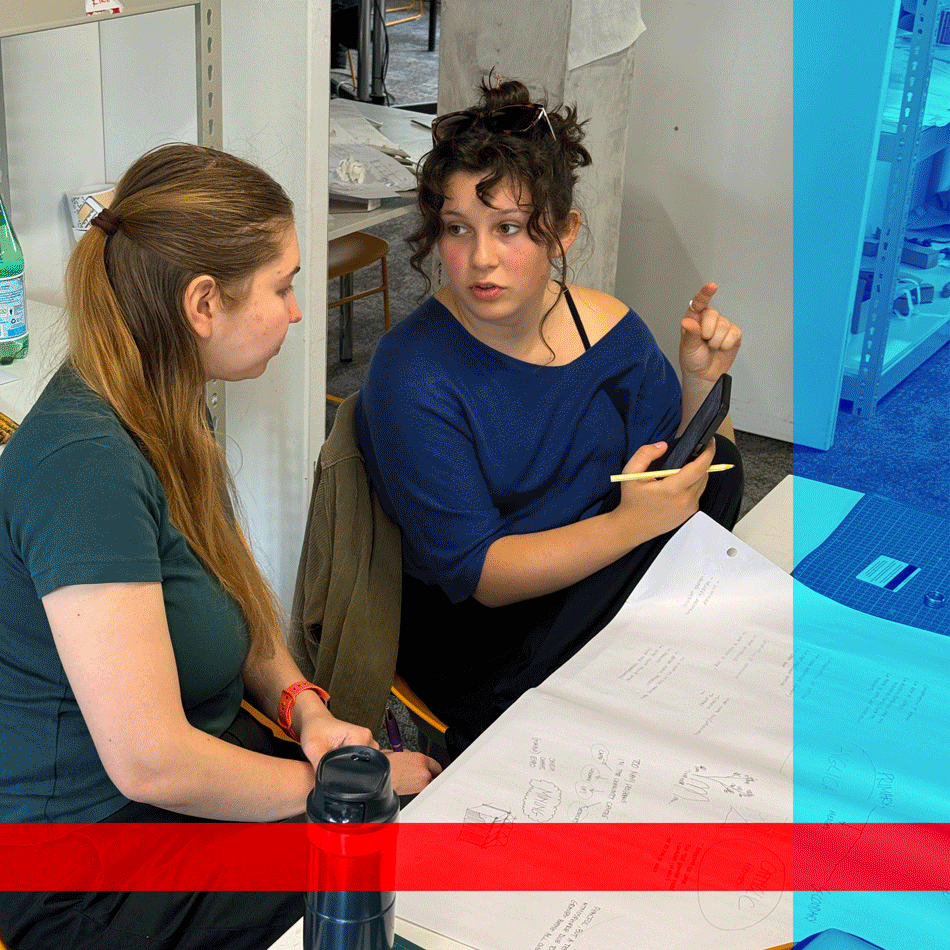Hello! My name is Xinran Zhang, and I come from China.
I completed my undergraduate studies in Interior Design at Macao University of Science and Technology in 2024, and I am currently
I completed my undergraduate studies in Interior Design at Macao University of Science and Technology in 2024, and I am currently
Posted 10 Mar 2025 16:01





