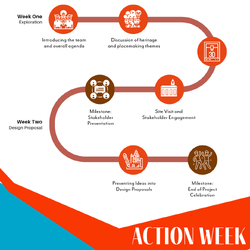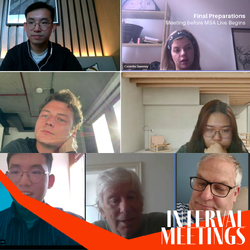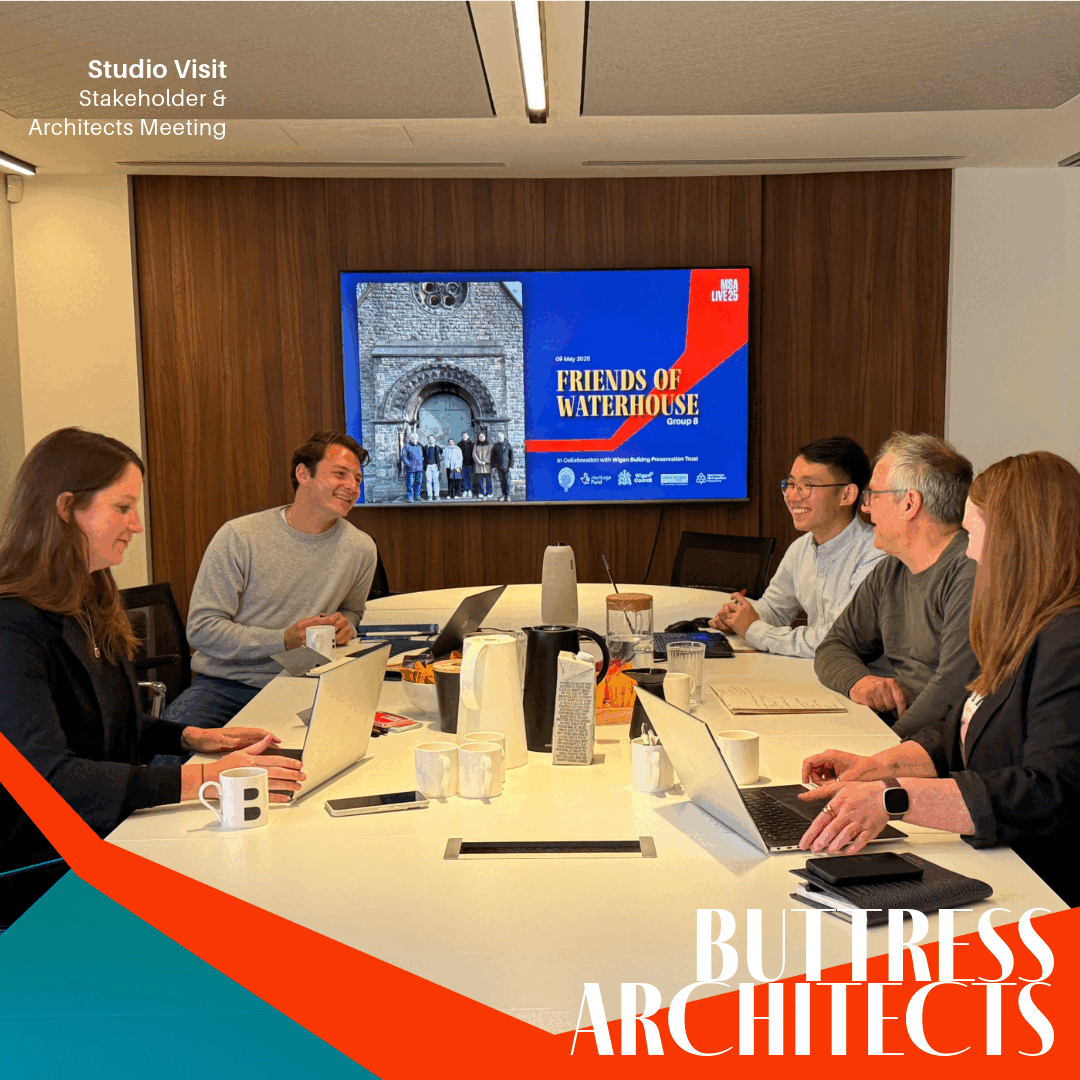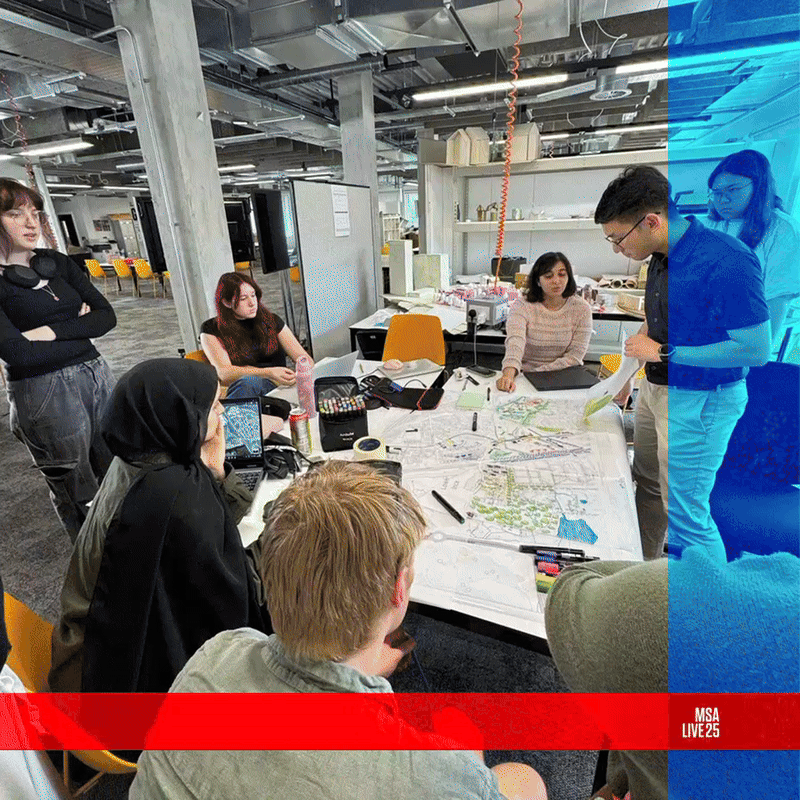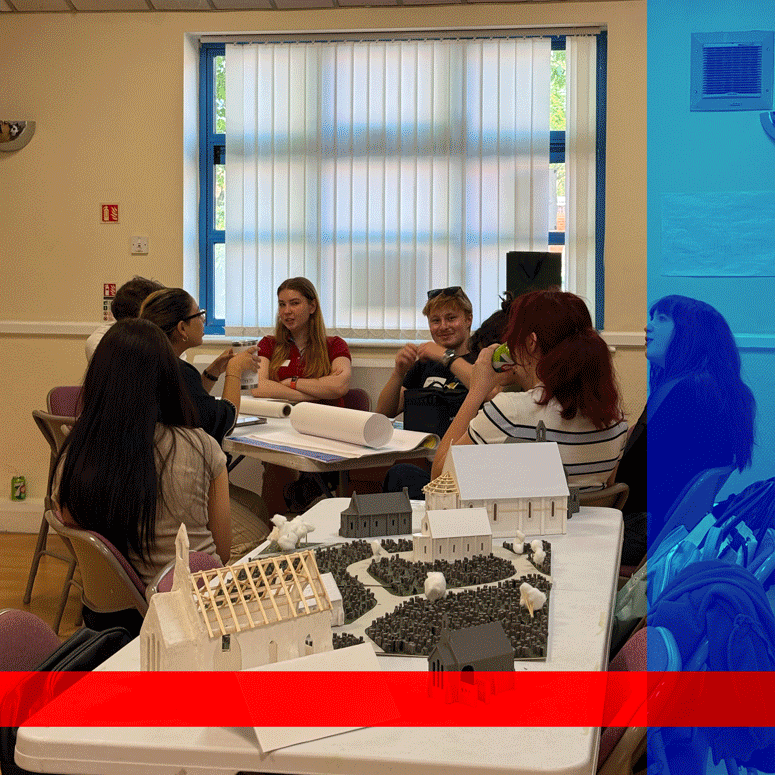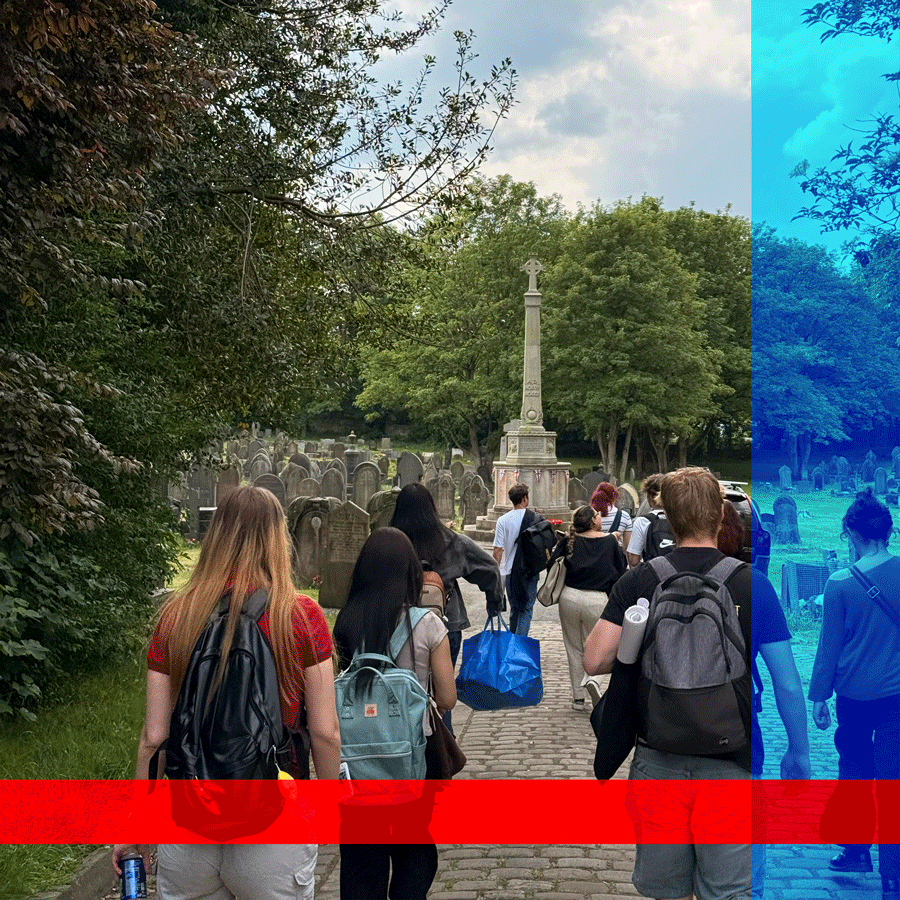Hi, I'm Eu Jin!
I'm currently an MArch 1 student in the CPU Atelier.
I grew up in Malaysia and Singapore, where I completed my Diploma in Architecture at Singapore Polytechnic.
I'm currently an MArch 1 student in the CPU Atelier.
I grew up in Malaysia and Singapore, where I completed my Diploma in Architecture at Singapore Polytechnic.
Posted 10 Mar 2025 15:59



