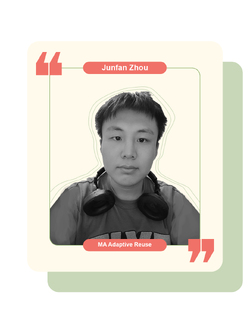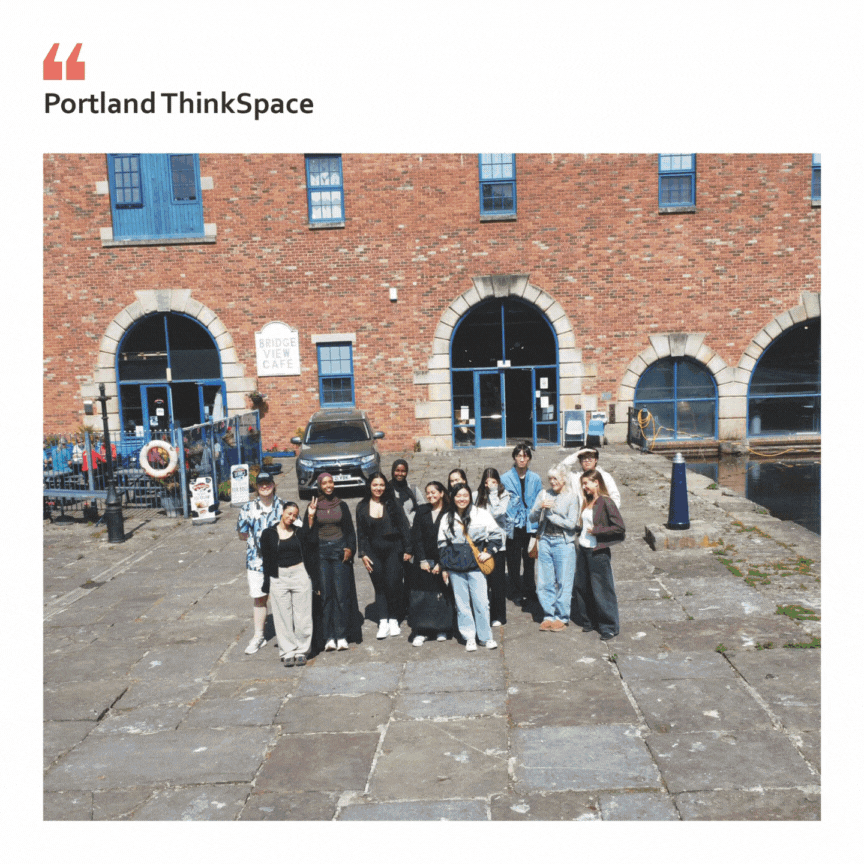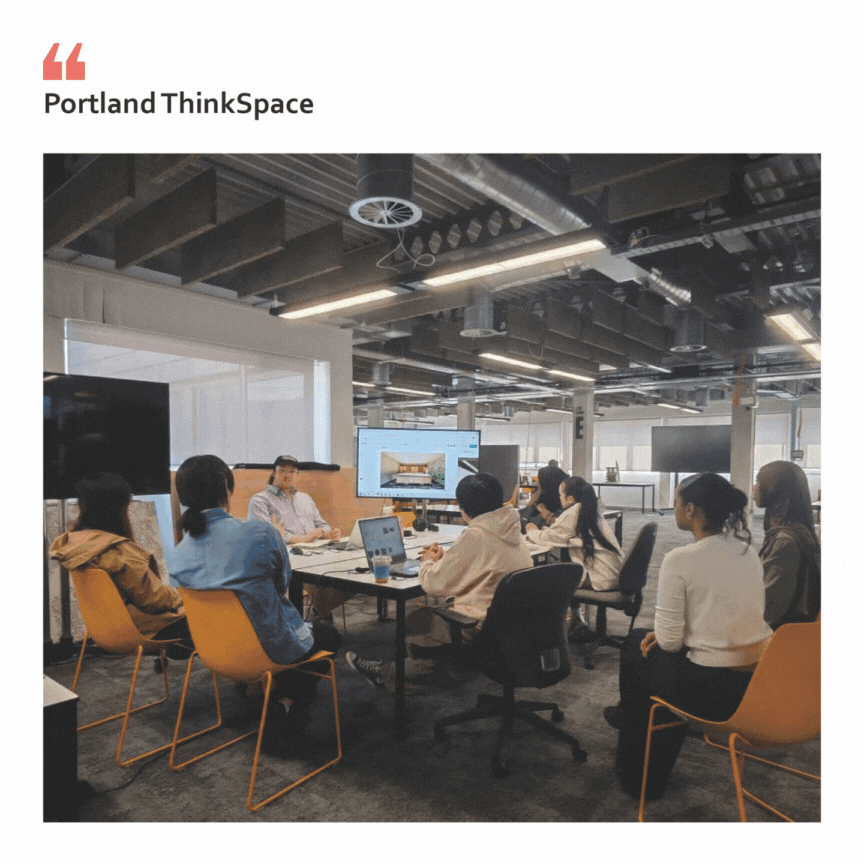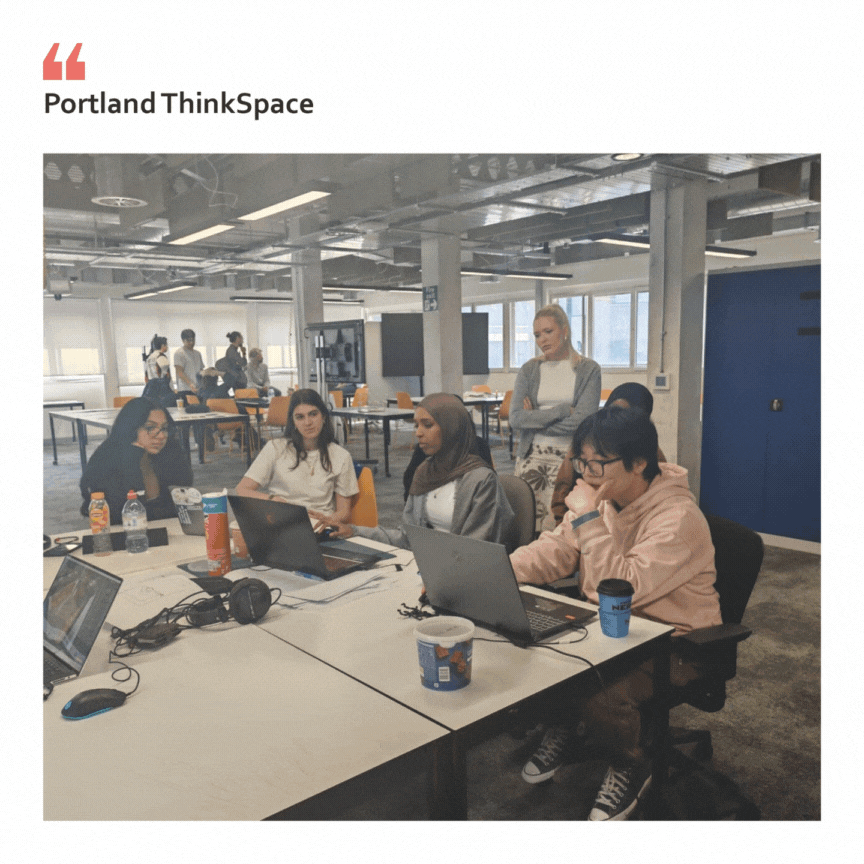Name: Junfan Zhou
Course: Architecture and Adaptive Reuse
Skills: AutoCad, Photoshop, Illustrator, InDesign, Enscape, Lumion, D5, Rhino, Sketchup
Personality:INFJ
Hi, I am
Course: Architecture and Adaptive Reuse
Skills: AutoCad, Photoshop, Illustrator, InDesign, Enscape, Lumion, D5, Rhino, Sketchup
Personality:INFJ
Hi, I am
Posted 7 Mar 2025 23:15





