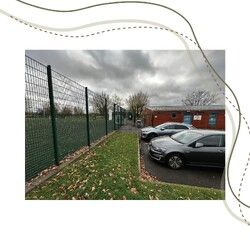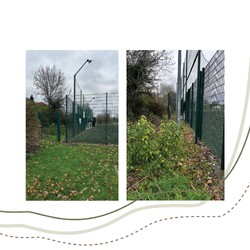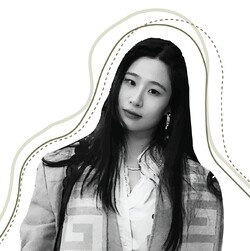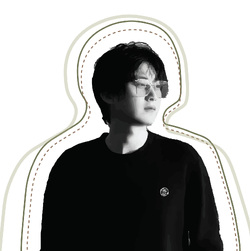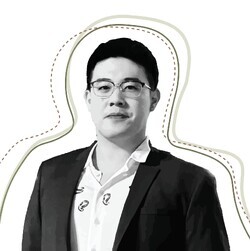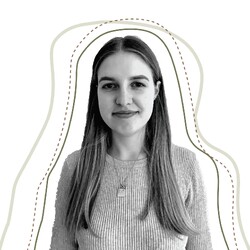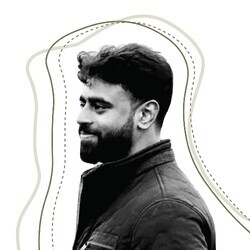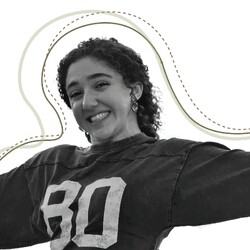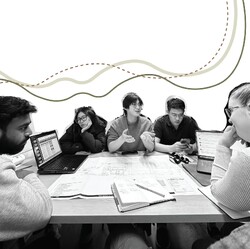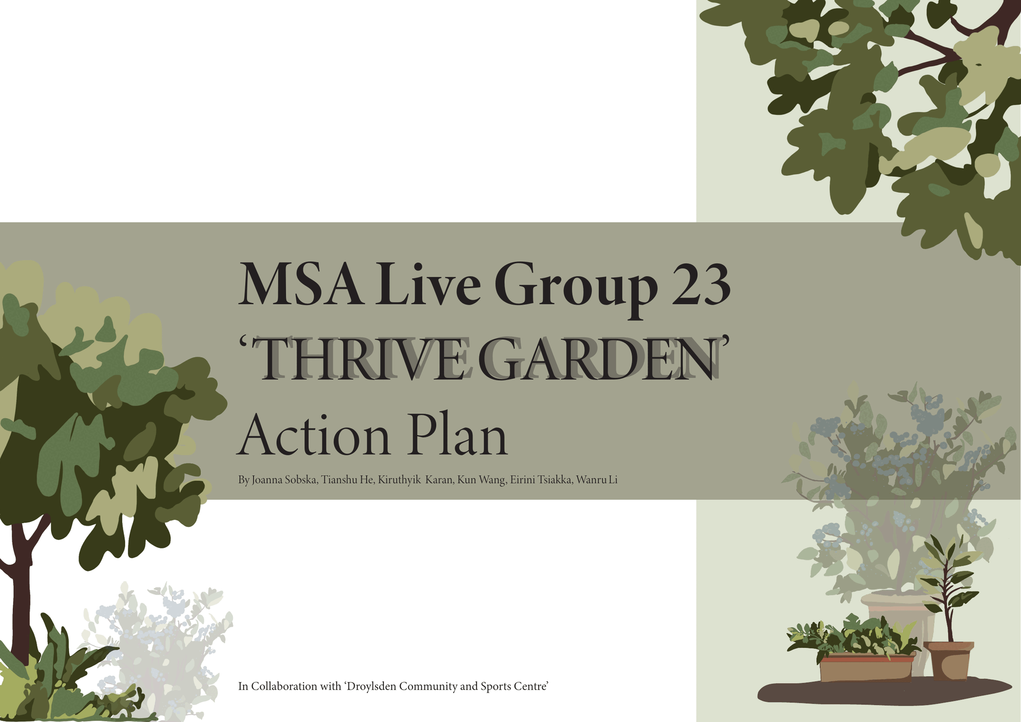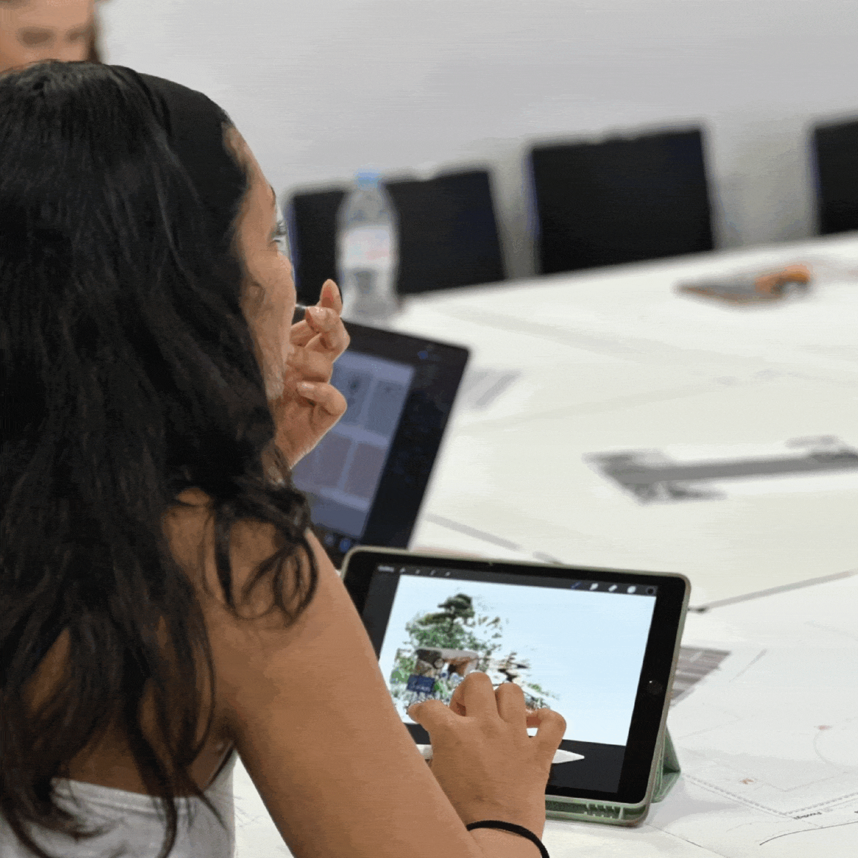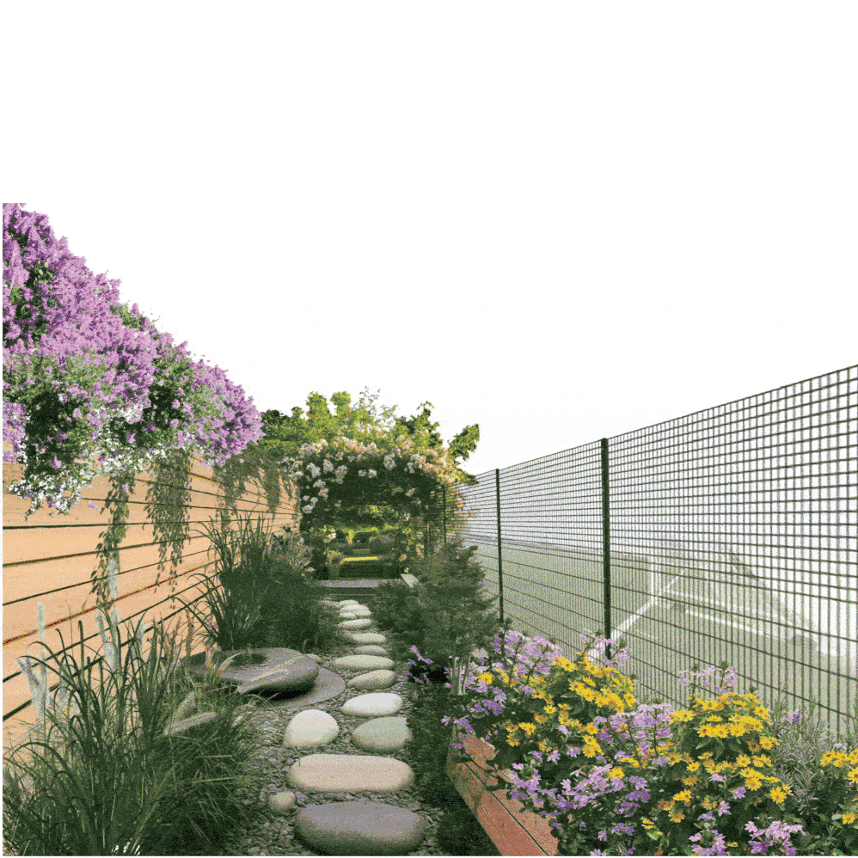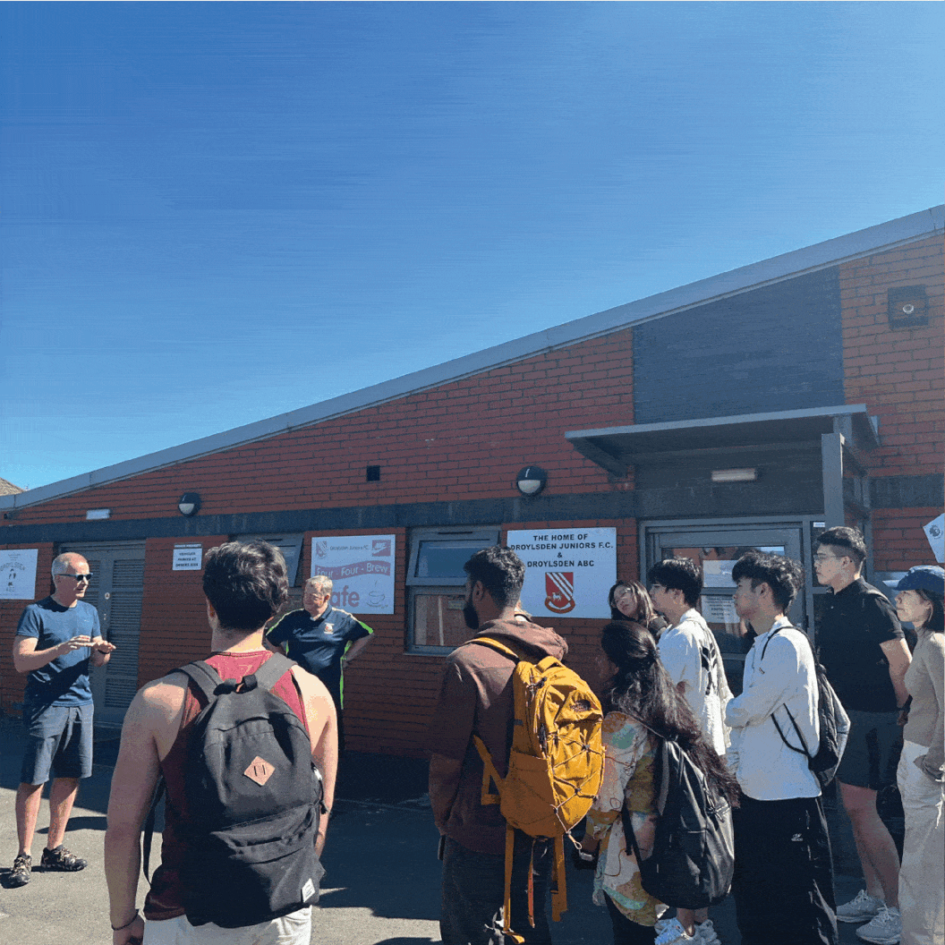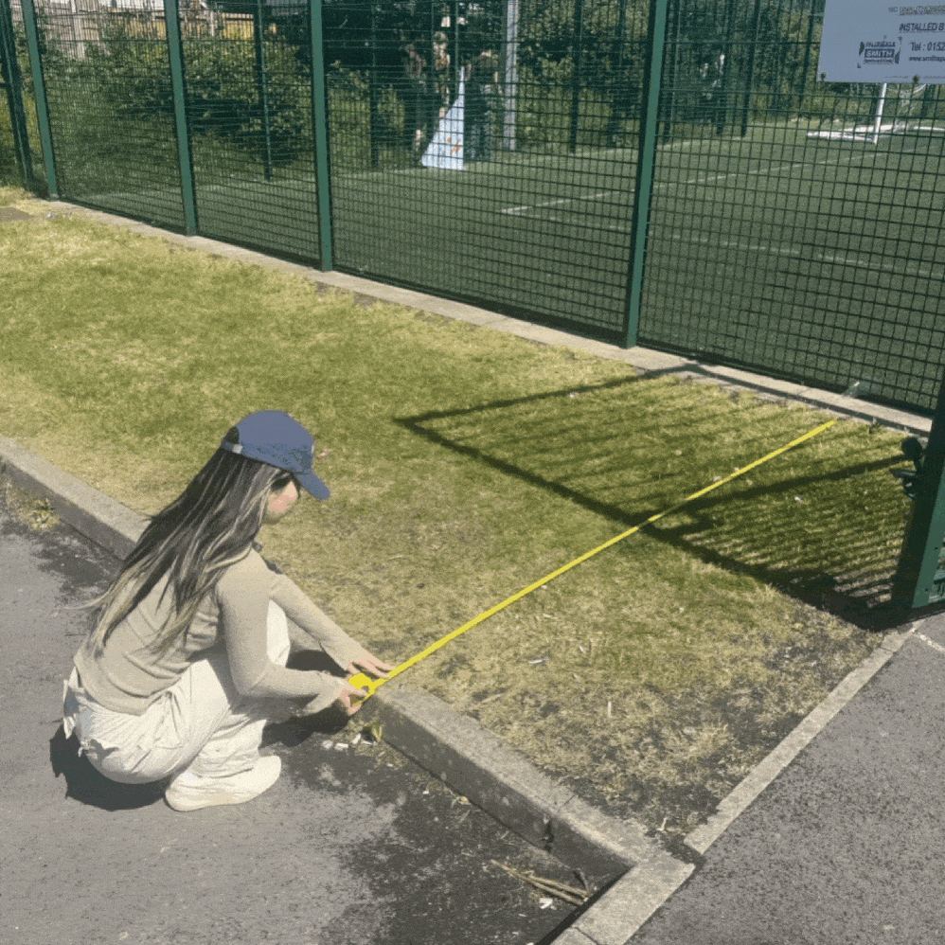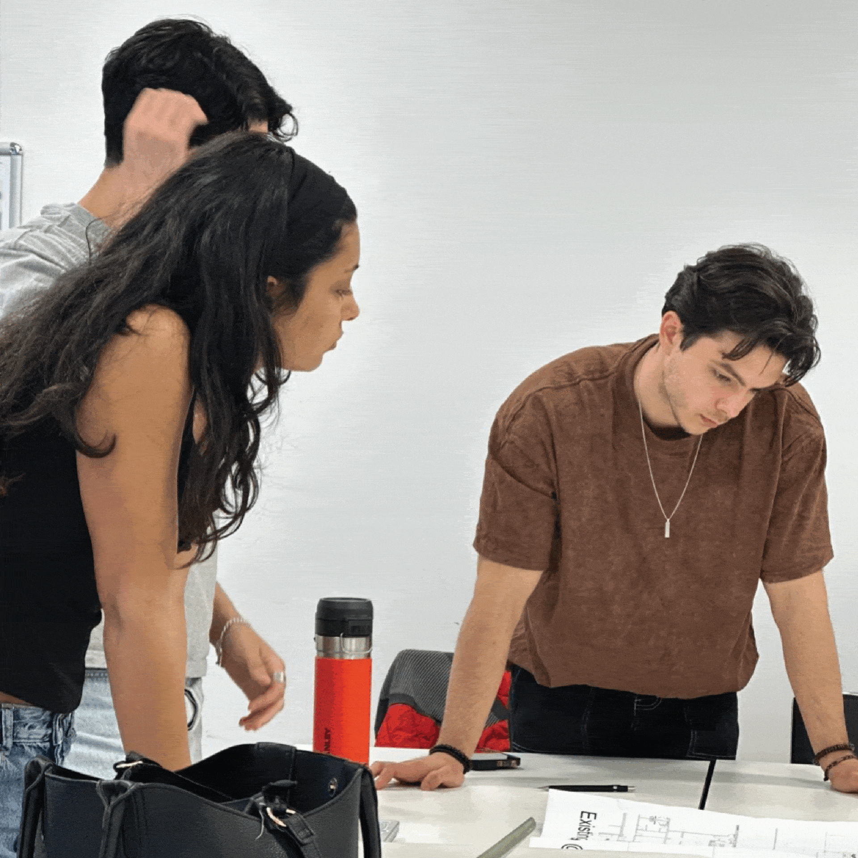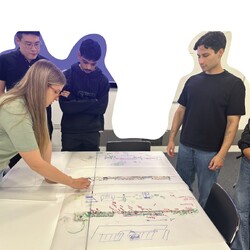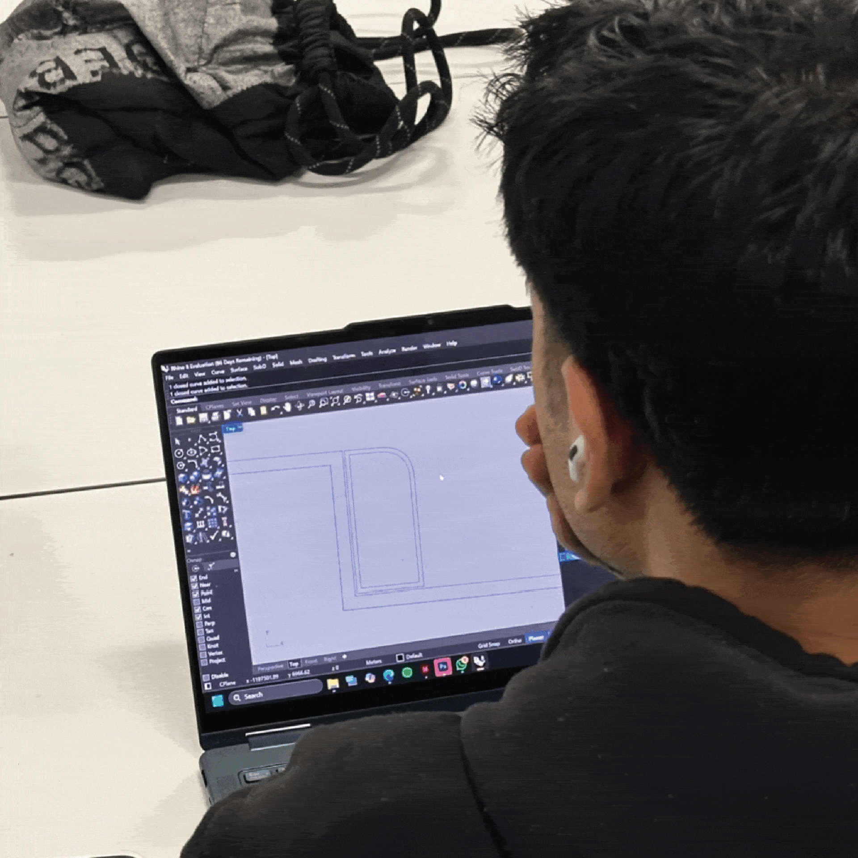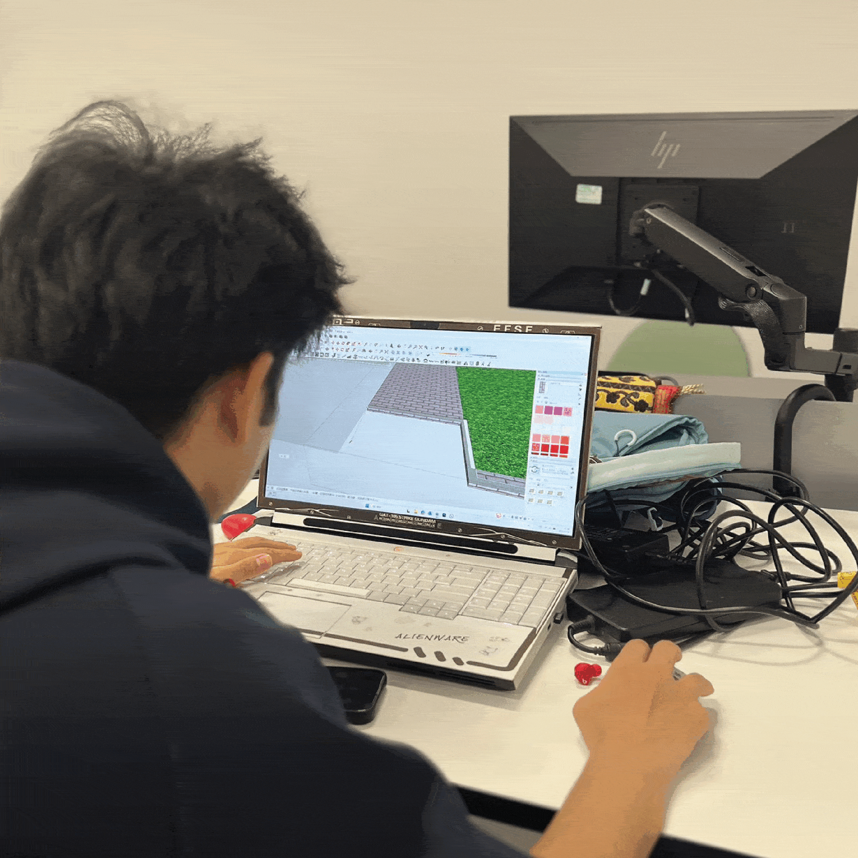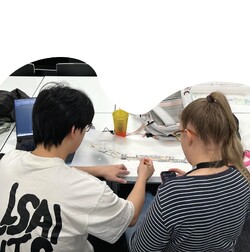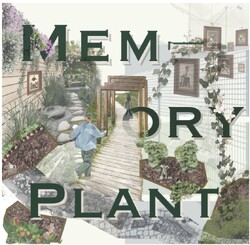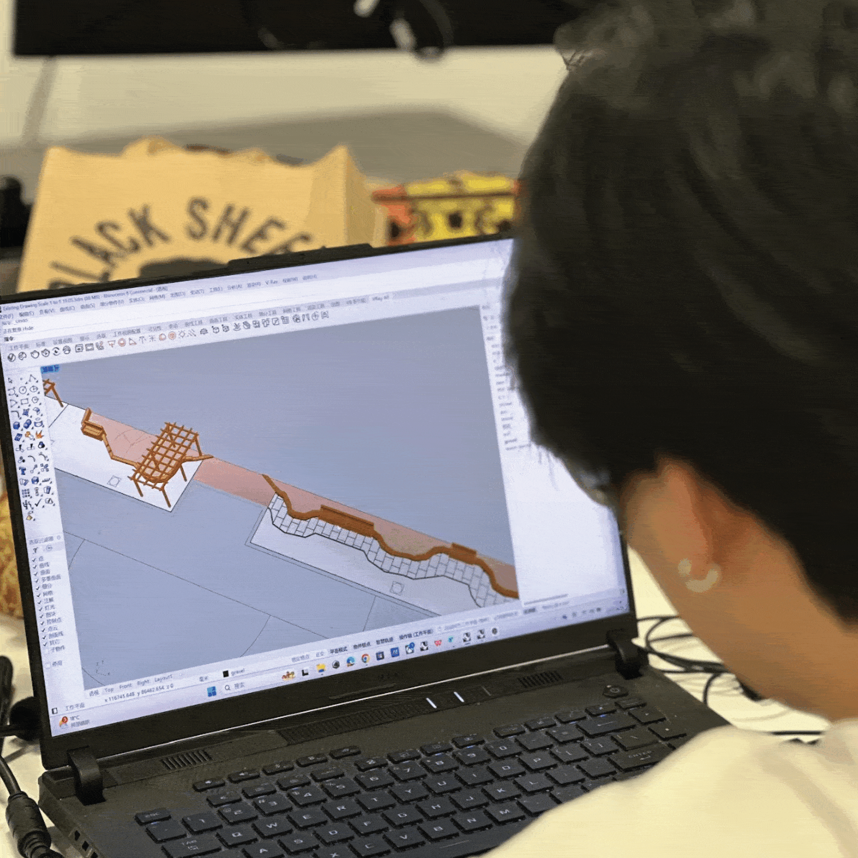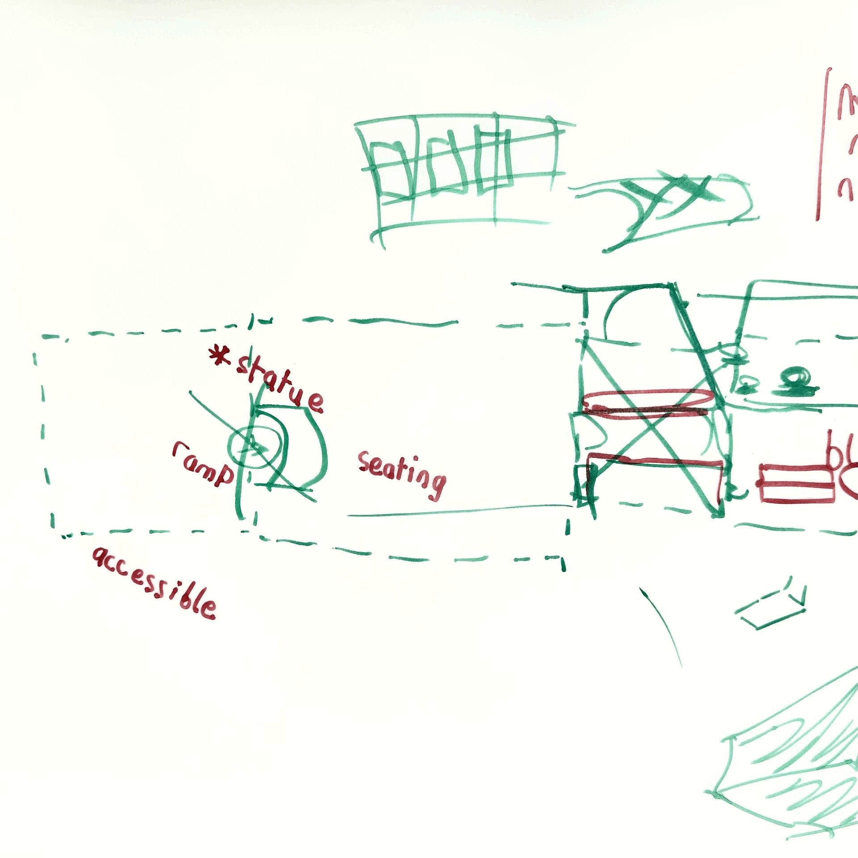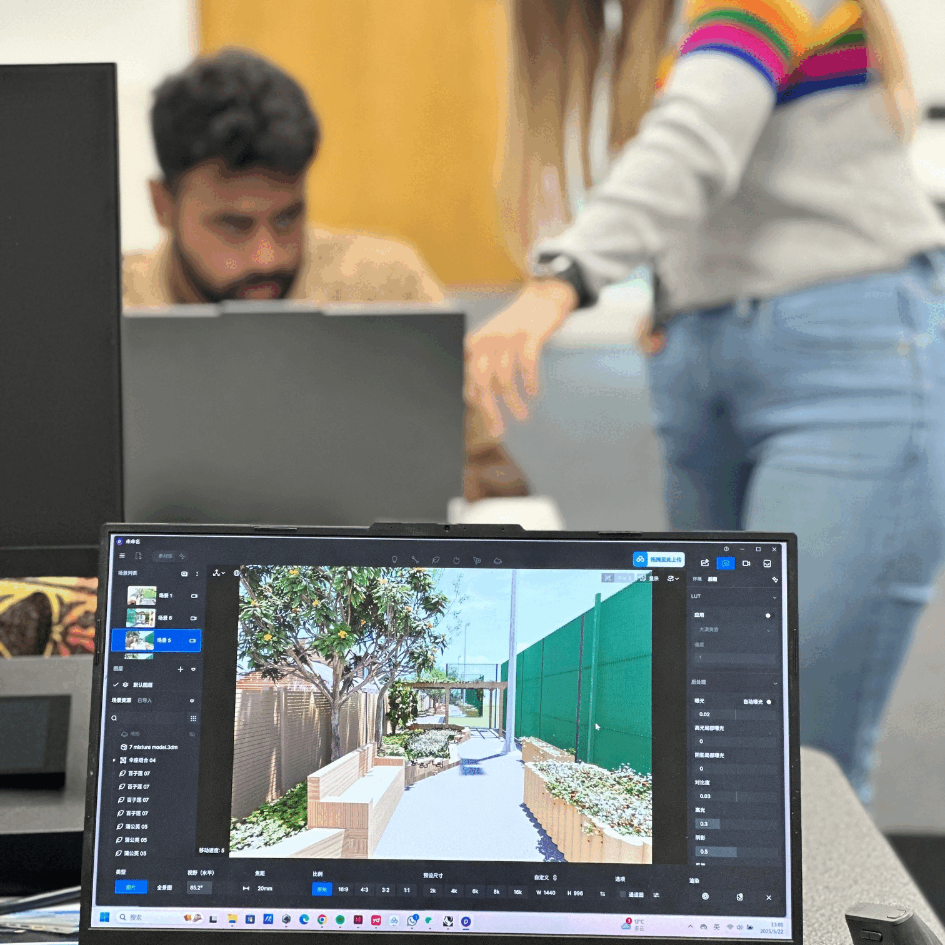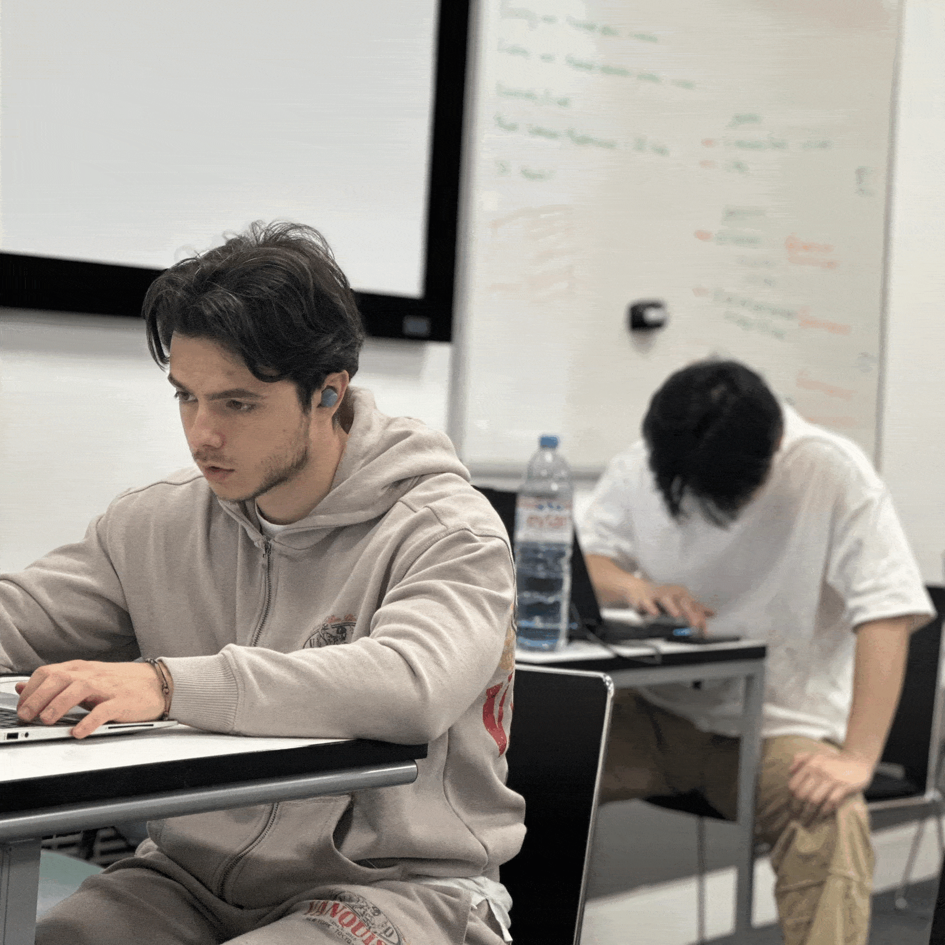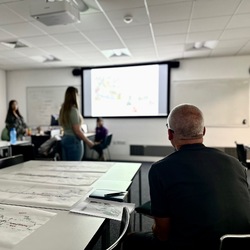Today, our team had the opportunity to meet with the clients of our project, gaining firsthand insight into their needs and vision. It was an enriching experience
Group 23
THRIVE GARDEN
This collaborative project with Droylsden Juniors Football Club proposes a vibrant community garden in Manchester, England, designed as a small green space between the football pitch and a residential area. The garden aims to cultivate vegetables and plants in raised beds to create a self-sufficient ecosystem, while strategically placed planting helps mitigate noise pollution for nearby residents. Beyond its environmental benefits, the space engages volunteers in growing fresh produce and educates children about local history through interactive memory boards. By fostering shared stewardship of the garden, the project strengthens social cohesion, transforming an underutilized site into a hub for sustainable urban living and community connection.
Eirini T / Joanna S / Kiruthyik Karan K / Kun W / Tianshu H / Wanru L


