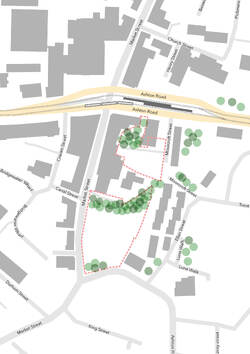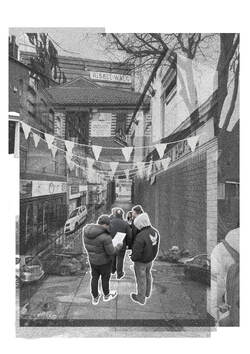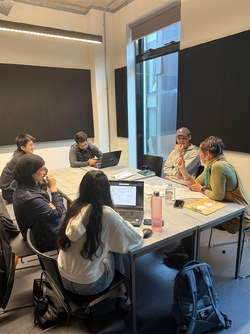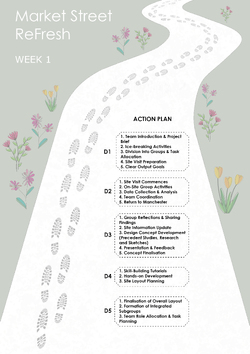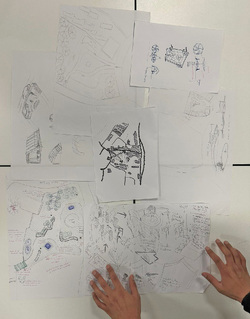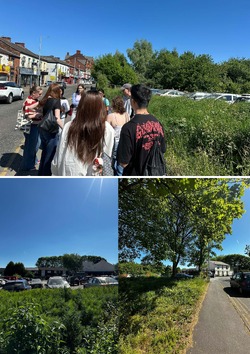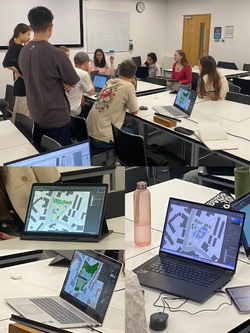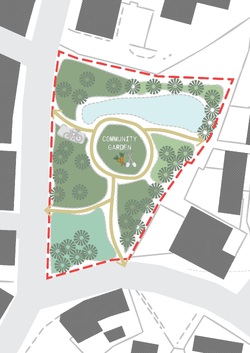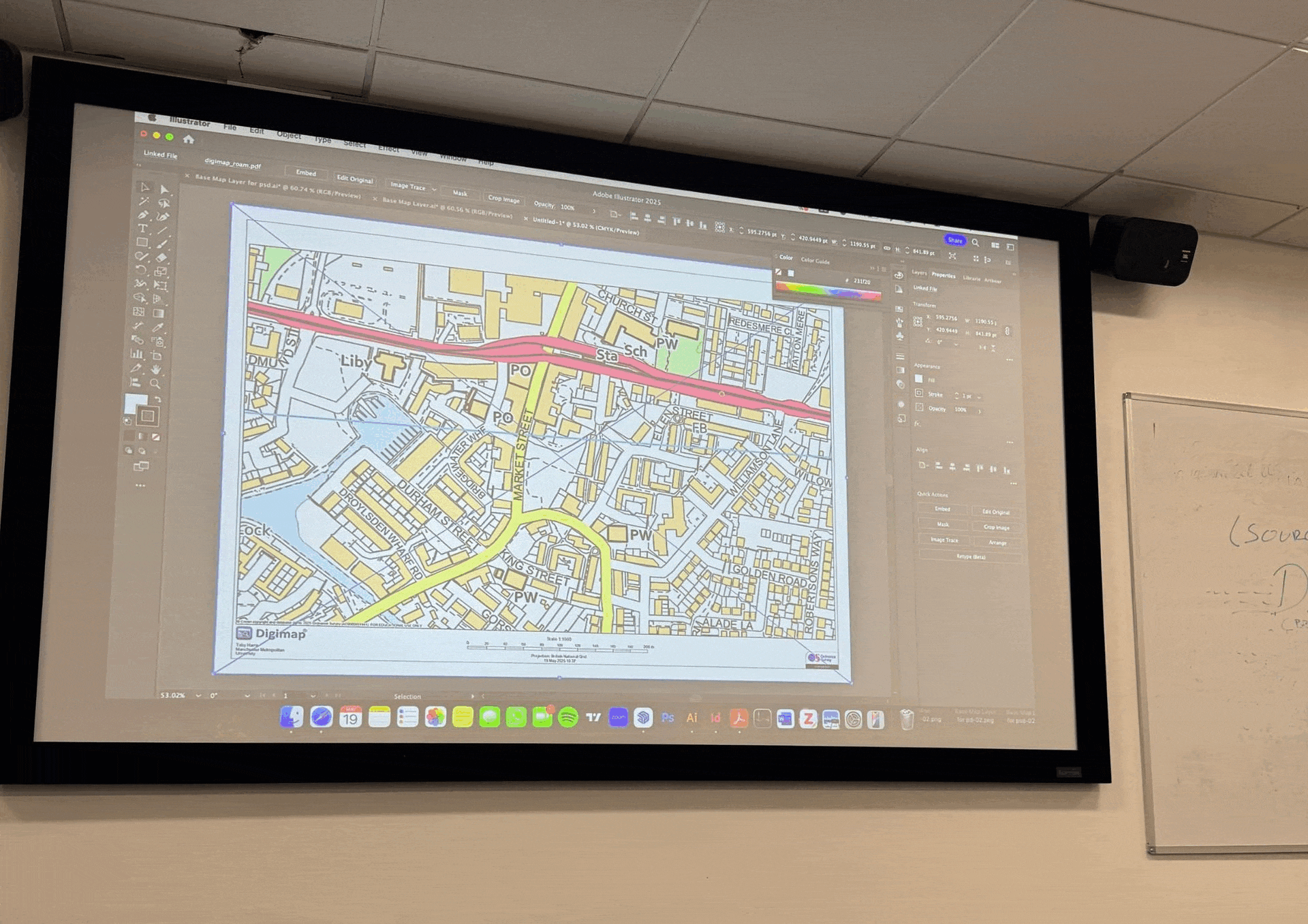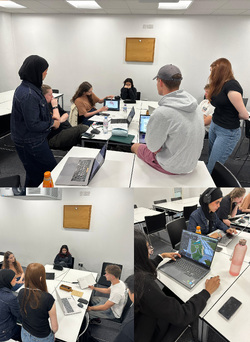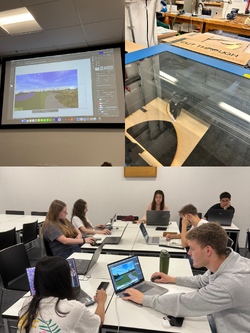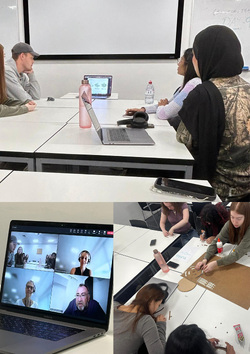Group 17
MARKET STREET REFRESH
The Droylsden MSA Live project is dedicated to revitalising the heart of the town by enhancing public health, promoting social interaction, and improving local connectivity through the transformation of a dull, underused car park into a vibrant community green space. Currently, the site offers little more than concrete and scattered parking spaces, with limited opportunities for residents to connect or enjoy the outdoors. Our aim is to reimagine this space as a welcoming, multi-functional environment that supports wellbeing, encourages interaction, and contributes positively to the local urban fabric. Drawing on on-site observations and feedback from local people, we will explore a series of design iterations that directly reflect community needs. By integrating accessible pathways, seating areas, and diverse planting schemes, the final design proposal will support a healthier, more connected Droylsden. During Action Week, we will produce concept layouts, 3D models, sketches, and visualisations that bring this transformation to life and showcase the power of small-scale, high-impact design.
Clara Evangeline Dorathy ARD / Hanyi Z / Nikhil N / Rebecca S / Toby H / Yakeen A


