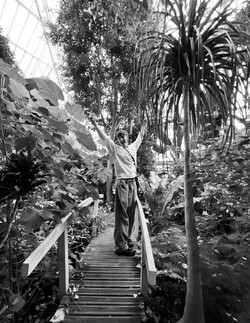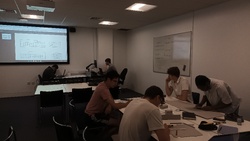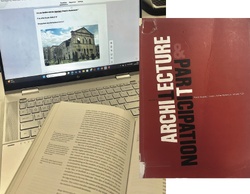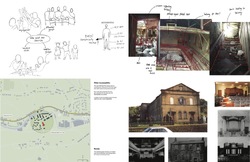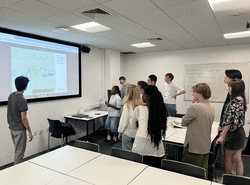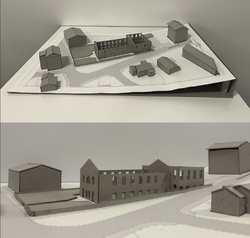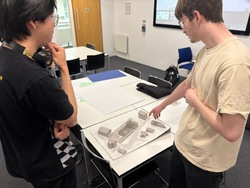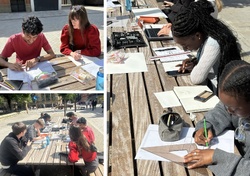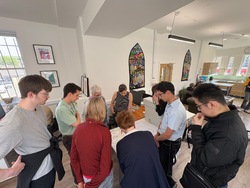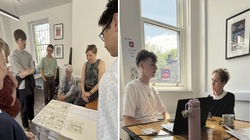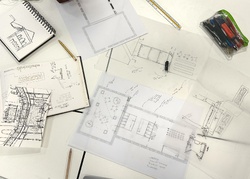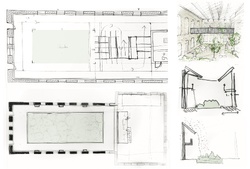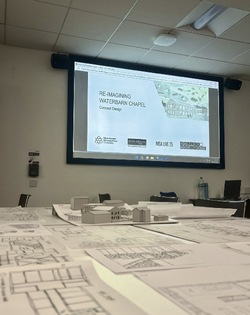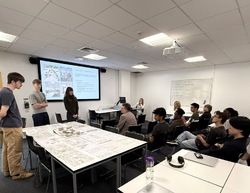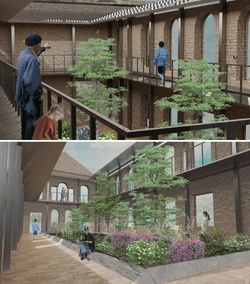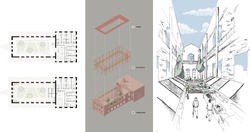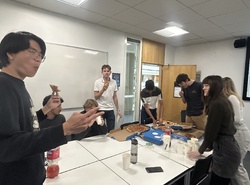Group 10
REIMAGINGING WATERBARN CHAPEL
Our journey of reimagination begins at Waterbarn Chapel, a derelict ruin in Stacksteads, Bacup. Built in 1847, the chapel was partially burnt down in 2022, leaving the building structurally unsafe and open to the elements. Now a hive for criminal activity, the Chapel's condition brings discontent to the local residents. The team of Architecture and Adaptive Re-use students at Manchester School of Architecture aim to reimagine the Chapel as an affordable, emergency housing scheme. Through engaging with our collaborators, Valley Heritage, and local community groups, our aims to adapt and reuse the local Grade II listed landmark, retain its historic integrity and change its use (to provide affordable housing for those in need), will, in turn, reduce crime, improve the local environment for existing residents and improve land values.
Adam H / Eleanor Somerset W / Ella M / Kim A / Tiree N / Zihao H



