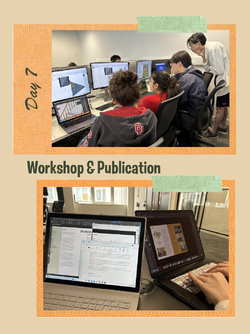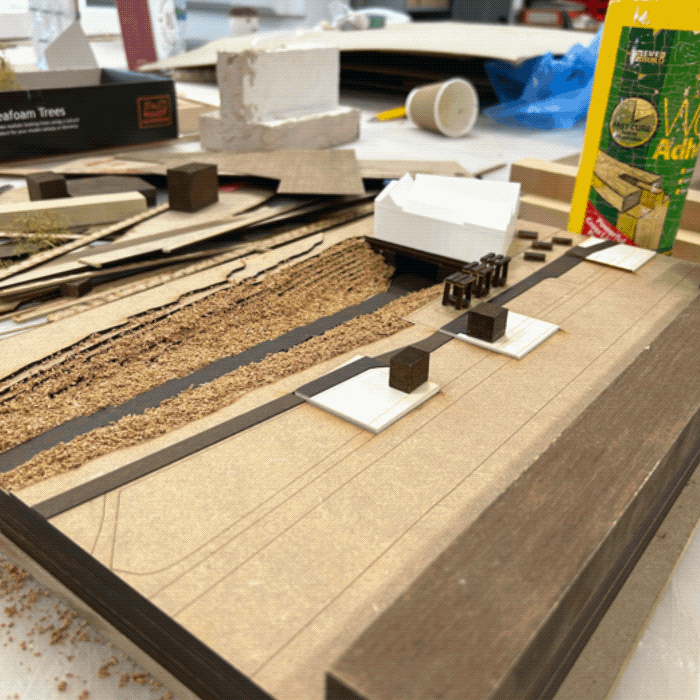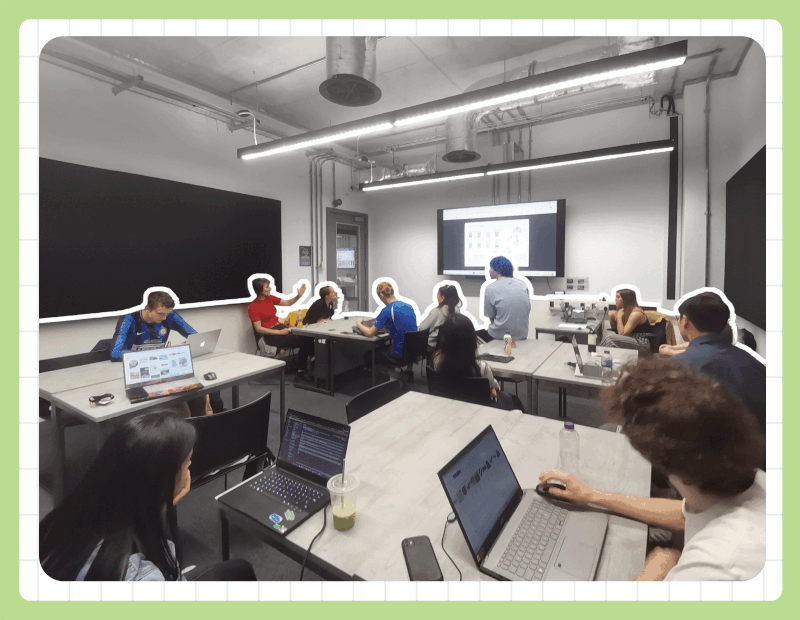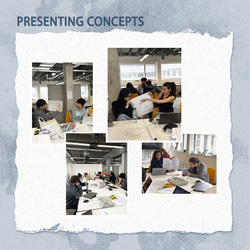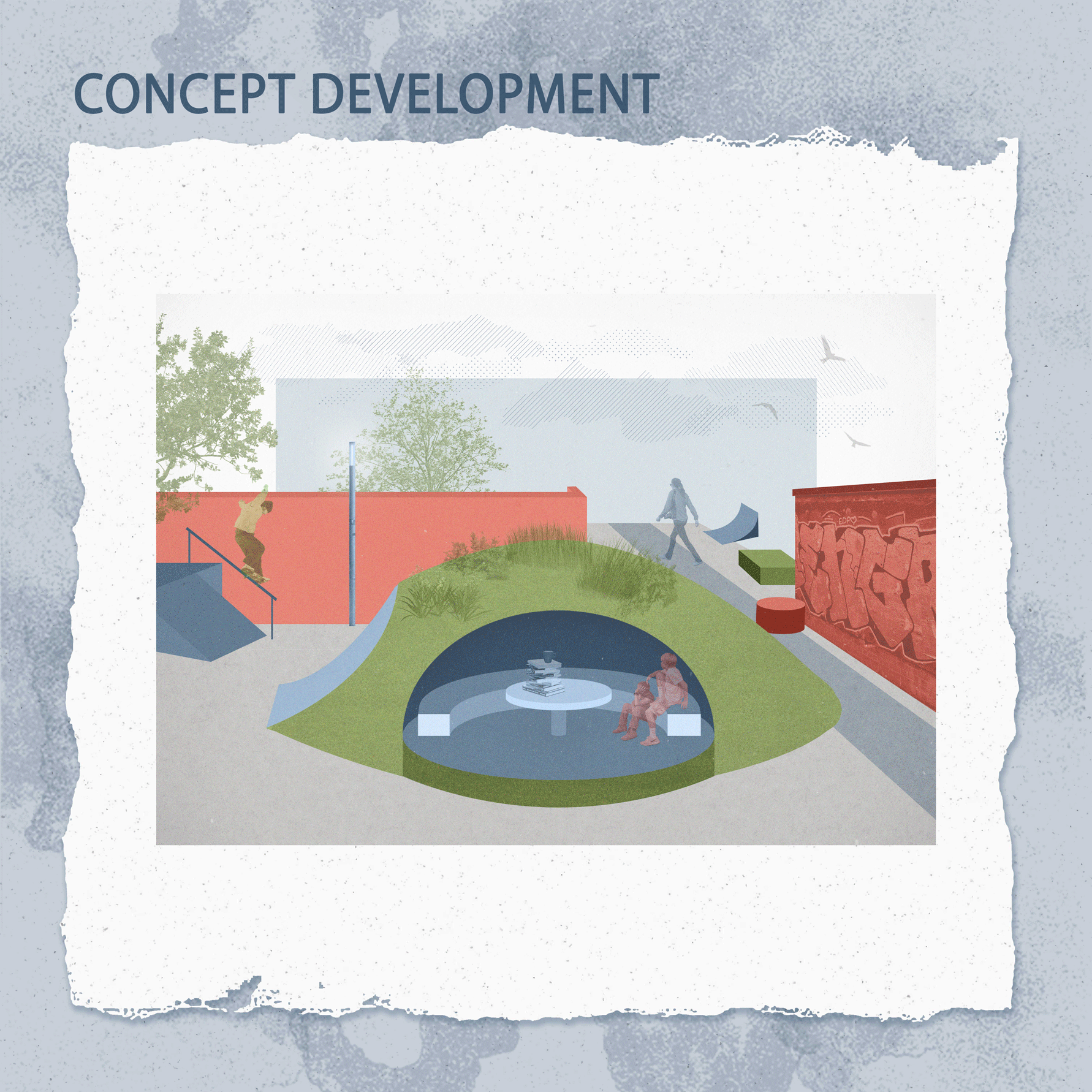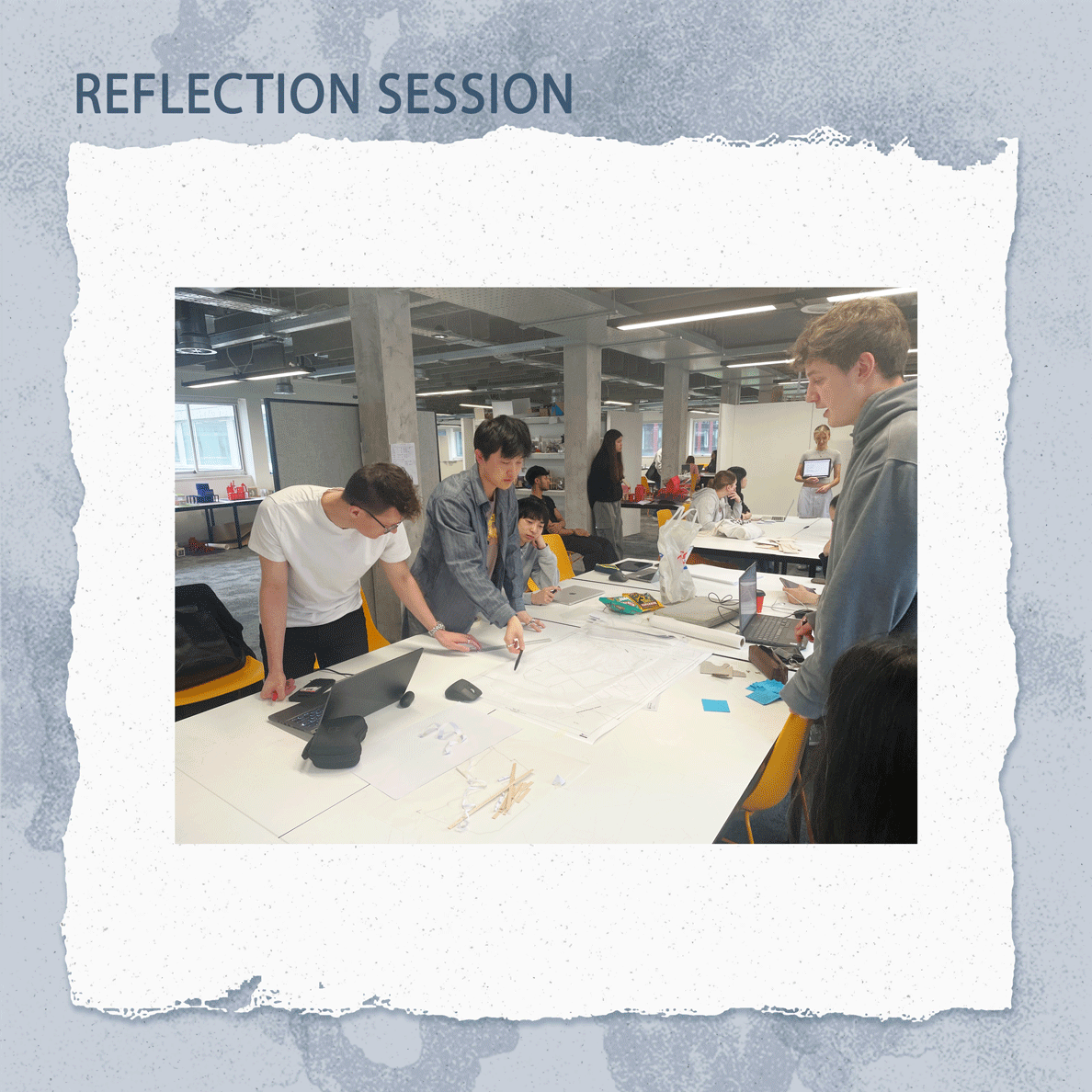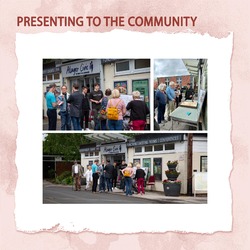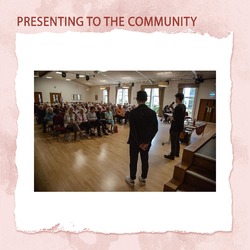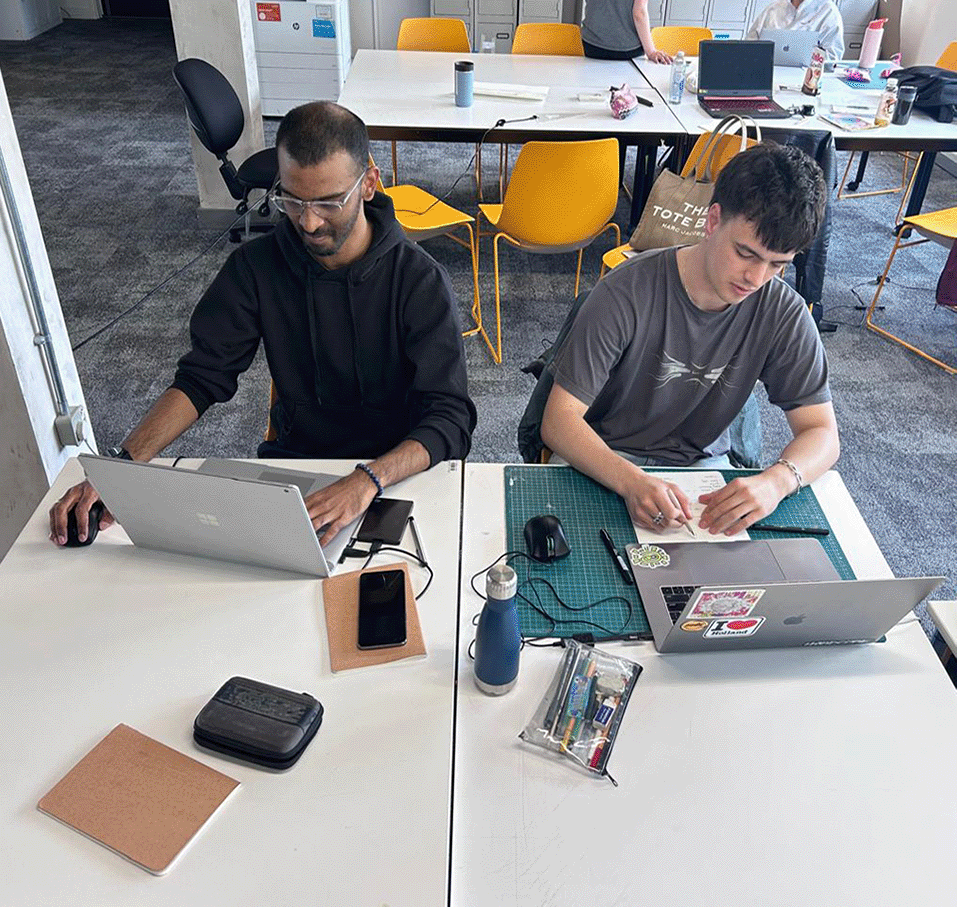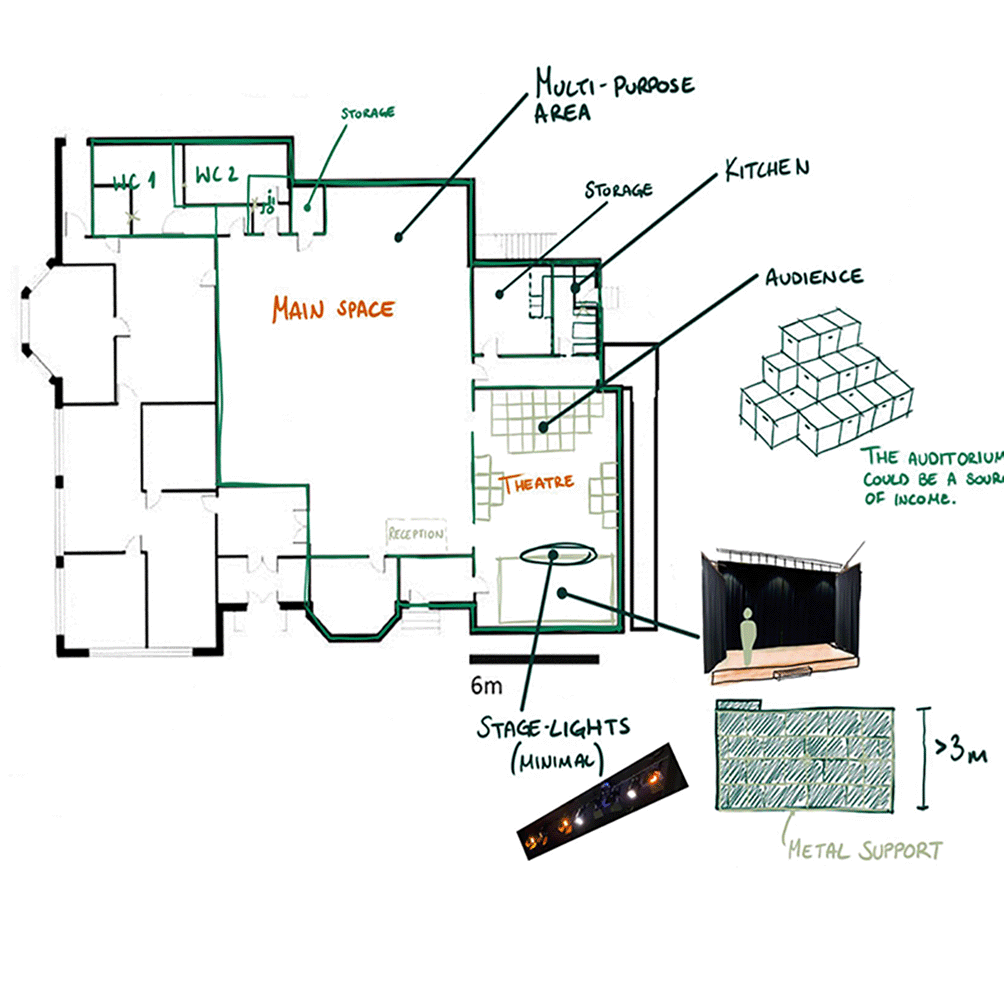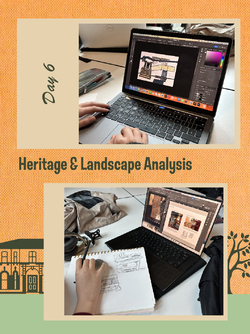DAY 08 - 🏢OFFICE
Inspired teamwork flourishes amidst the open work area, where creativity knows no bounds.
The transformed car park blooms into a lush green space, connecting
Inspired teamwork flourishes amidst the open work area, where creativity knows no bounds.
The transformed car park blooms into a lush green space, connecting
Posted 15 May 2024 19:53




