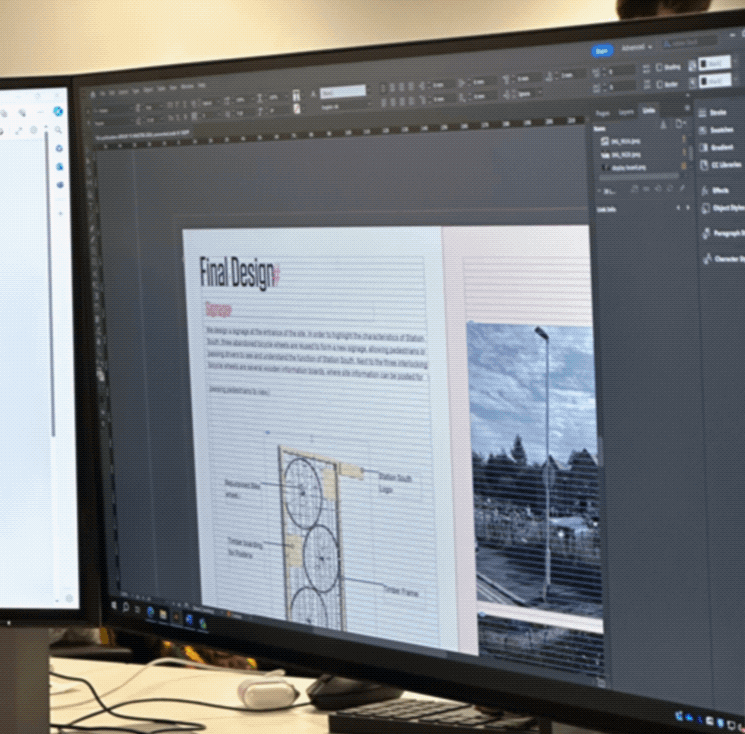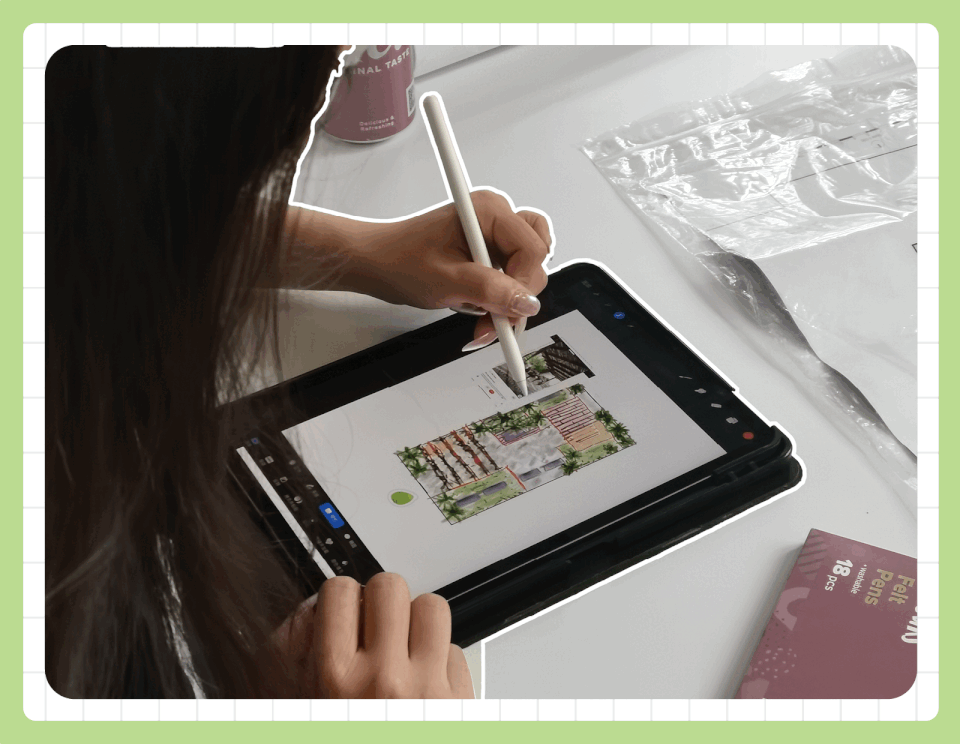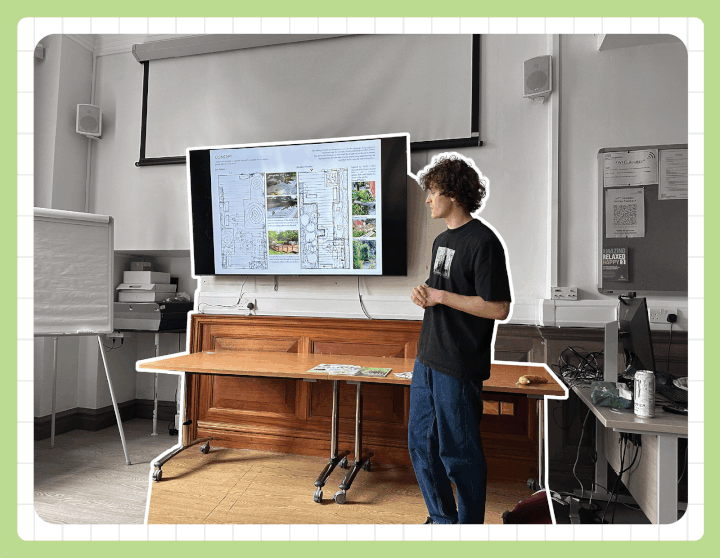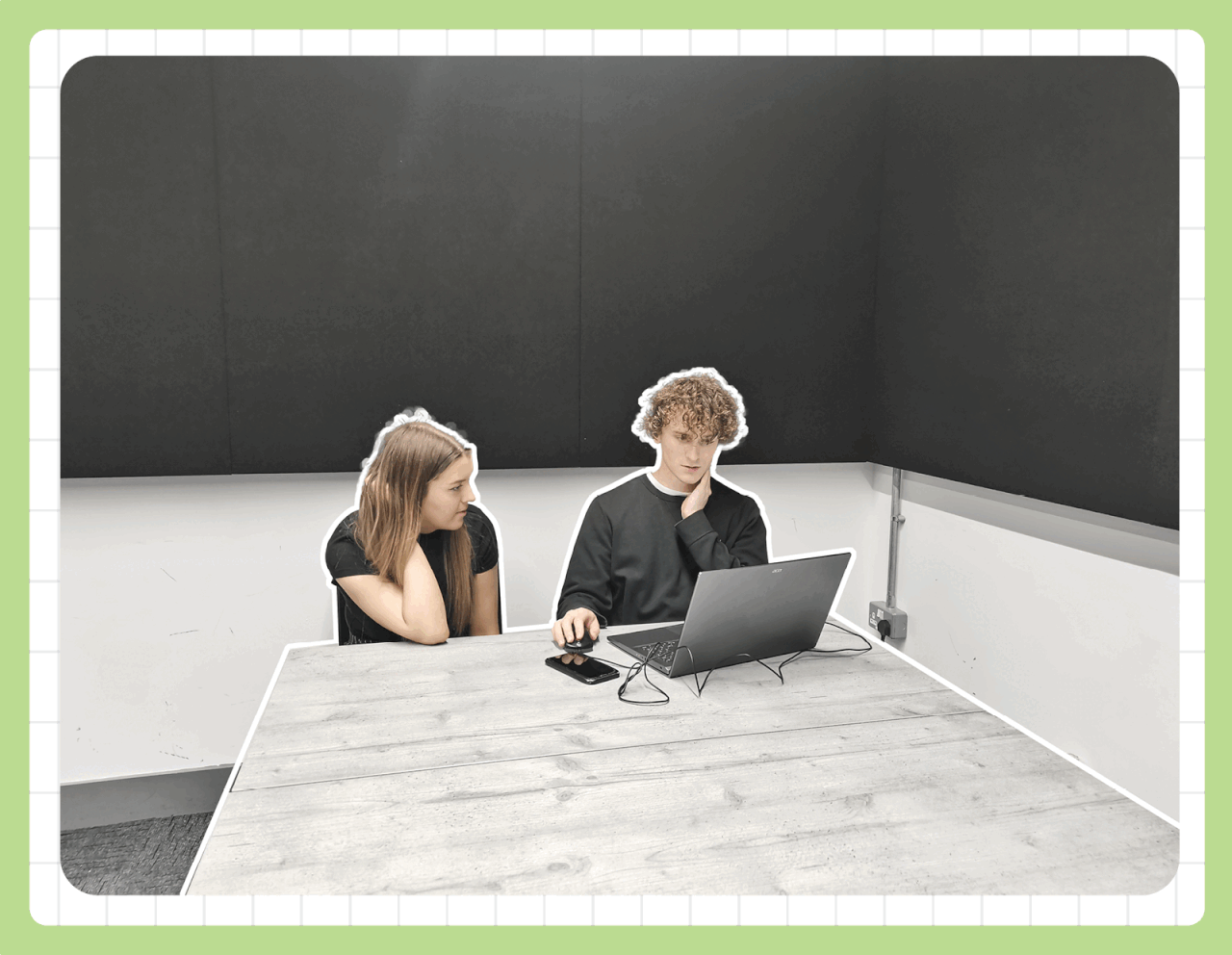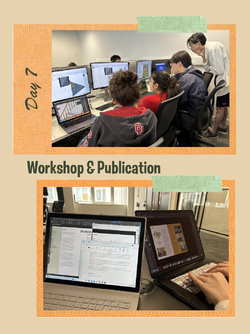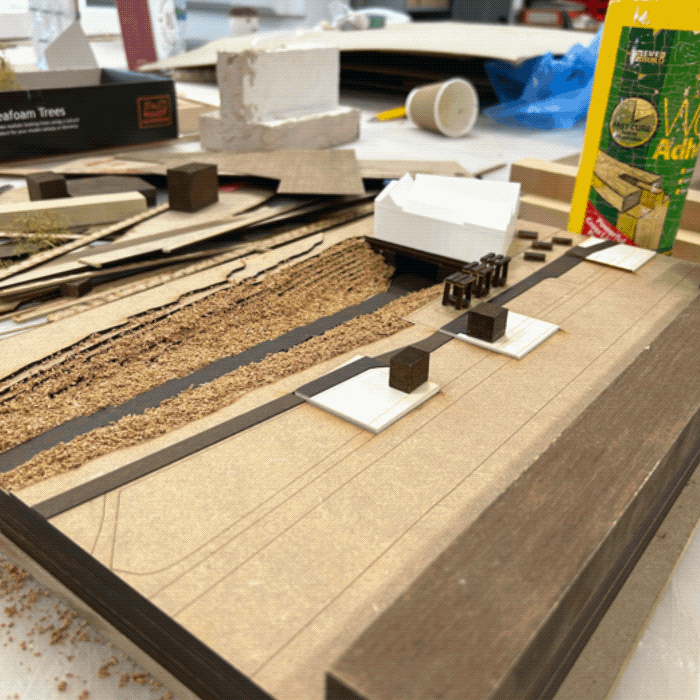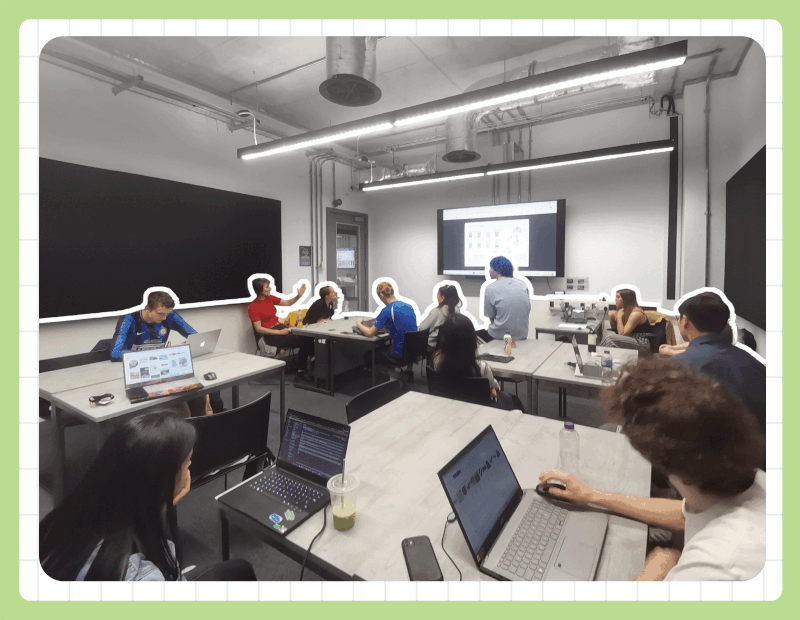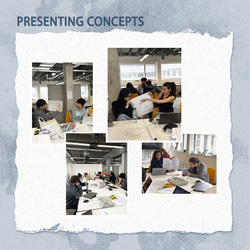DAY 8: Final Renders and Publication
Before our presentation at Station South tomorrow, the team has been working together on the 3 designs to create renders and finalise the publication.
Before our presentation at Station South tomorrow, the team has been working together on the 3 designs to create renders and finalise the publication.
Posted 16 May 2024 18:00


